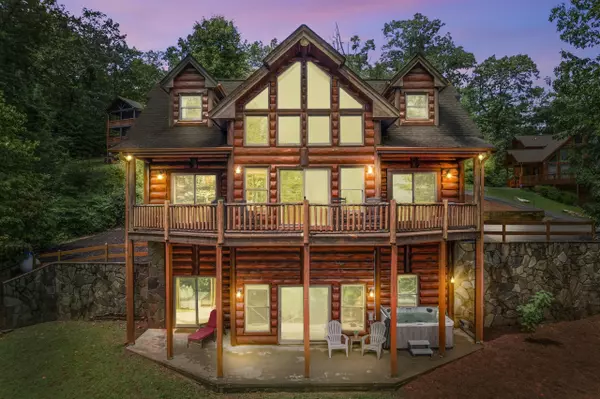$815,000
$829,000
1.7%For more information regarding the value of a property, please contact us for a free consultation.
4 Beds
3 Baths
3,258 SqFt
SOLD DATE : 10/17/2023
Key Details
Sold Price $815,000
Property Type Single Family Home
Sub Type Single Family Residence
Listing Status Sold
Purchase Type For Sale
Square Footage 3,258 sqft
Price per Sqft $250
Subdivision Deerfield
MLS Listing ID 10193008
Sold Date 10/17/23
Style Country/Rustic
Bedrooms 4
Full Baths 3
HOA Fees $480
HOA Y/N Yes
Originating Board Georgia MLS 2
Year Built 2006
Annual Tax Amount $2,438
Tax Year 2022
Lot Size 1.460 Acres
Acres 1.46
Lot Dimensions 1.46
Property Description
Once you walk through the front door of 203 Deerfield Lane, Long Range Year Round Mountain Views will greet you through a wall of windows in the Great Room. Custom touches fill this quintessential luxury mountain retreat, including live edge exposed log staircases, hand hewn timber beams, stacked stone floor to ceiling fireplace, a jetted soaking tub, a hand painted mural in the basement, and 10 ft+ ceilings. To top it off, every bedroom has mountain views & the vista from the back deck is a stunning backdrop to enjoy the sunrise while sipping your coffee. Park on the level driveway and walk up three easy steps on the front porch to enter a grand foyer featuring a beautiful staircase then a breathtaking window-filled living room with tons of natural light and mountain views to take in. Off to the left, you will find the Master Bath with a tile steam shower, copper sink basin, and wood countertops along with the Master Bedroom complete with a sliding glass door that beckons you to spend time reveling in the beauty of the Blue Ridge Mountains. The Open Concept Living Room, Dining Area and Kitchen will encourage spontaneous gatherings and quality time with loved ones. Upstairs, you will find two well appointed secondary bedrooms, both showing off a beautiful mountain view, as well as a full bathroom with a large jetted tub/shower combo and dual vanity. Traveling down the grand exposed log staircase to the terrace level, your inner child will want to spend hours playing pool, shuffleboard, and arcade games! The Terrace level also features a full bathroom, a large bedroom that contains a secret bunk room that will be perfect for the kids to enjoy, and two sliding glass doors to take you to the Hot Tub and Fire Pit to Roast Marshmallows. With 3258 square feet, there is room for everyone! The mountains surrounding the cabin create a peaceful, private respite that's only 2 miles away from Downtown Blue Ridge. You'll feel a world away, but with a quick drive along paved easy roads, you can be shopping in antique shops & dining at award winning restaurants. The Aska Adventure Area is a top destination in Blue Ridge for vacationers and mountain-goers alike because of the proximity to Lake Blue Ridge, the Toccoa River, and hiking trails; this cabin's prime location off Aska Rd has contributed to its very successful STR history allowing it to generate almost $92k in Gross Revenue in 2022. Professional landscaping, paved level driveway, all paved roads, 8-person hot tub, firepit area, 4 large bedrooms and a bonus bunkroom make this cabin the perfect package that will make you dream about spending time in the Mountains. It is being sold fully furnished down to the linens, so you could start renting it or enjoying it yourself right away!
Location
State GA
County Fannin
Rooms
Basement Finished Bath, Daylight, Interior Entry, Exterior Entry, Finished, Full
Interior
Interior Features Vaulted Ceiling(s), High Ceilings, Double Vanity, Beamed Ceilings, Soaking Tub, Separate Shower, Tile Bath, Walk-In Closet(s), Master On Main Level, Split Foyer
Heating Electric, Central, Heat Pump, Other
Cooling Electric, Central Air
Flooring Hardwood, Tile, Carpet
Fireplaces Number 1
Fireplaces Type Living Room, Gas Starter, Masonry, Gas Log
Fireplace Yes
Appliance Dryer, Washer, Cooktop, Dishwasher, Microwave, Refrigerator
Laundry Laundry Closet, In Basement
Exterior
Exterior Feature Balcony, Gas Grill
Parking Features Off Street
Garage Spaces 6.0
Community Features None
Utilities Available Underground Utilities, Cable Available, Electricity Available, High Speed Internet, Propane, Water Available
View Y/N Yes
View Mountain(s)
Roof Type Composition
Total Parking Spaces 6
Garage No
Private Pool No
Building
Lot Description Level, Steep Slope
Faces Going North on Highway 515, Take a RIGHT on E FIRST ST, proceed 0.7 miles and turn RIGHT on INDUSTRIAL BLVD for 1.7 miles to a RIGHT on ASKA RD. Follow Aska Rd for 1.8 miles to RIGHT on DEERFIELD LANE. Follow up hill to 2nd cabin on LEFT.
Foundation Slab
Sewer Septic Tank
Water Shared Well, Public
Structure Type Log,Stone
New Construction No
Schools
Elementary Schools Blue Ridge
Middle Schools Fannin County
High Schools Fannin County
Others
HOA Fee Include Water
Tax ID 0043 1071B
Acceptable Financing 1031 Exchange, Cash, Conventional
Listing Terms 1031 Exchange, Cash, Conventional
Special Listing Condition Resale
Read Less Info
Want to know what your home might be worth? Contact us for a FREE valuation!

Our team is ready to help you sell your home for the highest possible price ASAP

© 2025 Georgia Multiple Listing Service. All Rights Reserved.
"My job is to find and attract mastery-based agents to the office, protect the culture, and make sure everyone is happy! "






