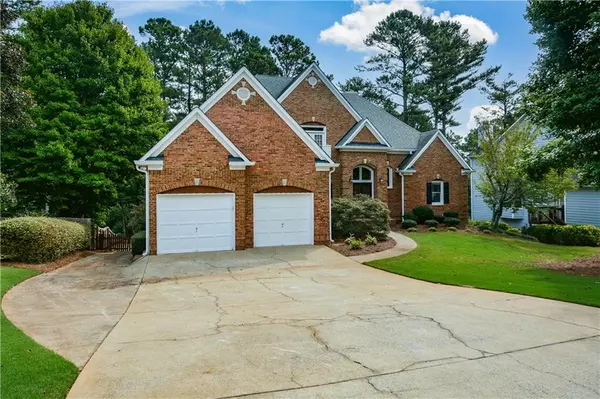$707,000
$729,900
3.1%For more information regarding the value of a property, please contact us for a free consultation.
5 Beds
4.5 Baths
5,204 SqFt
SOLD DATE : 10/16/2023
Key Details
Sold Price $707,000
Property Type Single Family Home
Sub Type Single Family Residence
Listing Status Sold
Purchase Type For Sale
Square Footage 5,204 sqft
Price per Sqft $135
Subdivision Cambridge Park
MLS Listing ID 7278592
Sold Date 10/16/23
Style European, Traditional
Bedrooms 5
Full Baths 4
Half Baths 1
Construction Status Resale
HOA Y/N No
Originating Board First Multiple Listing Service
Year Built 1995
Annual Tax Amount $1,721
Tax Year 2022
Lot Size 0.344 Acres
Acres 0.344
Property Description
Welcome to this Absolutely Gorgeous, 2 Story Brick Traditional home located in quiet and desirable community of Cambridge Park. This Stately Brick home has all the bells and whistles. Upon entering the Front Double doors you are Welcomed inside to an Elegant two story foyer that leads into the Formal dining room with a generous sized butler's pantry, leading into the Huge Chefs Kitchen, granite countertops, plenty of cabinetry and kitchen Island for prepping meals, double ovens, 2 refrigerators, and all Open to View the warm and inviting Fireside Keeping Room. The Front and Rear Staircases lead upstairs to the 3 Generous sized bedrooms and 2 full baths. The Open Staircase off the Keeping Room allows a beautiful view from upstairs to the downstairs living area. As you enter the Great Room it truly is GREAT in size. Warm and cozy Fireplace w/ Professional Built in Bookcases on each side. Plenty of natural lighting in the home that allows beautiful views of the Private backyard, with a Large Screened Porch, Beautiful Covered Patio to enjoy the Jacuzzi, or while enjoying your favorite drink. The Oversized Master Suite is located on the Main floor, the Master Bath has been updated to a Separate,Infinity Shower and Soaking Tub, Double Vanities and Huge Walk in Closet. The perfect place to relax after a long day. The terrace level leads you to more places to enjoy...a fitness room, another bedroom and full bath, second family room and a wonderful home theatre room that seats 8. It would be very easy to turn the Terrace level to an In Law Suite. Kitchen Cabinets are hung in the unfinished part of the basement, there's a separate entrance from the back of the home as well. This home has it all, Plenty of space to Play, Entertain and Enjoy your outdoor space grilling or drinking coffee on the Screened Porch, Surround Sound has also been run through the home.Carpets have been professionally cleaned, hardwoods are in beautiful condition, updated lighting throughout the home, fresh Interior and Exterior paint. HVAC systems have been serviced and maintained very well. Home is in Move In Condition, Don't miss the Opportunity to Own this Wonderful East Cobb home. Easy access to Hwy 120 loop to access I-75 North and South, or Roswell/Alpharetta.
Location
State GA
County Cobb
Lake Name None
Rooms
Bedroom Description Master on Main, Oversized Master
Other Rooms None
Basement Boat Door, Daylight, Driveway Access, Finished, Finished Bath, Full
Main Level Bedrooms 1
Dining Room Butlers Pantry, Separate Dining Room
Interior
Interior Features Beamed Ceilings, Bookcases, Crown Molding, Disappearing Attic Stairs, Double Vanity, Entrance Foyer, Entrance Foyer 2 Story, High Ceilings 10 ft Main, High Speed Internet, Sound System, Tray Ceiling(s), Walk-In Closet(s)
Heating Central, Forced Air, Natural Gas
Cooling Ceiling Fan(s), Central Air, Multi Units, Zoned
Flooring Carpet, Hardwood
Fireplaces Number 2
Fireplaces Type Factory Built, Family Room, Gas Starter, Great Room, Keeping Room
Window Features Double Pane Windows, Shutters
Appliance Dishwasher, Disposal, Electric Oven, ENERGY STAR Qualified Appliances, Gas Cooktop, Gas Water Heater, Microwave, Refrigerator, Self Cleaning Oven
Laundry Laundry Room, Main Level, Mud Room, Sink
Exterior
Exterior Feature Courtyard, Permeable Paving, Private Rear Entry, Private Yard, Rear Stairs
Parking Features Driveway, Garage, Garage Door Opener, Garage Faces Front, Garage Faces Side, Kitchen Level, Level Driveway
Garage Spaces 3.0
Fence Back Yard, Fenced, Wood
Pool None
Community Features Near Schools, Near Shopping, Street Lights
Utilities Available Cable Available, Electricity Available, Natural Gas Available, Phone Available, Sewer Available, Underground Utilities, Water Available
Waterfront Description None
View Other
Roof Type Composition, Ridge Vents, Shingle
Street Surface Asphalt
Accessibility None
Handicap Access None
Porch Covered, Enclosed, Front Porch, Patio, Screened
Total Parking Spaces 3
Private Pool false
Building
Lot Description Back Yard, Front Yard, Landscaped, Level, Private, Sprinklers In Front
Story Two
Foundation Concrete Perimeter
Sewer Public Sewer
Water Public
Architectural Style European, Traditional
Level or Stories Two
Structure Type Brick Front, Frame, HardiPlank Type
New Construction No
Construction Status Resale
Schools
Elementary Schools Kincaid
Middle Schools Simpson
High Schools Sprayberry
Others
Senior Community no
Restrictions false
Tax ID 16074100230
Special Listing Condition None
Read Less Info
Want to know what your home might be worth? Contact us for a FREE valuation!

Our team is ready to help you sell your home for the highest possible price ASAP

Bought with McConnell Brokers, LLC.
"My job is to find and attract mastery-based agents to the office, protect the culture, and make sure everyone is happy! "






