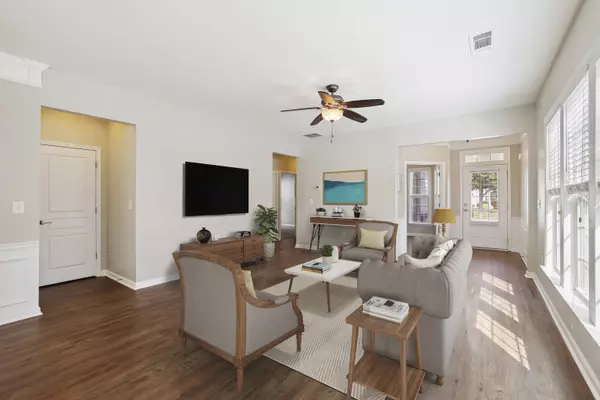$427,500
$425,000
0.6%For more information regarding the value of a property, please contact us for a free consultation.
2 Beds
2 Baths
1,415 SqFt
SOLD DATE : 10/16/2023
Key Details
Sold Price $427,500
Property Type Single Family Home
Sub Type Single Family Residence
Listing Status Sold
Purchase Type For Sale
Square Footage 1,415 sqft
Price per Sqft $302
Subdivision The Village At Deaton Creek
MLS Listing ID 10207058
Sold Date 10/16/23
Style Ranch
Bedrooms 2
Full Baths 2
HOA Fees $3,300
HOA Y/N Yes
Originating Board Georgia MLS 2
Year Built 2013
Annual Tax Amount $1,163
Tax Year 2022
Lot Size 5,662 Sqft
Acres 0.13
Lot Dimensions 5662.8
Property Description
Vibrant 55+ Active Adults Community Ranch! This Sought-after Pine Spring Floor plan of the Village at Deaton Creek offers an ideal layout for living everyday life to the fullest. Step in the front door to find a Light-filled Office with a Bay Window. The Open Living, Dining, and Kitchen make Hosting Friends and Family a breeze. Though Open, the Dining Area is situated with Wainscoting to provide separation. The Kitchen features Stainless Steel Appliances, Ample Cabinetry, and a space for Casual Dining. An Oversized Primary Bedroom is outfitted with a Walk-in Closet and Dual Vanity Ensuite Bathroom with a Standing Shower. A Spacious Secondary Bedroom provides ample room for Overnight Guests to visit comfortably. Enjoy Peaceful Mornings on the Extended Back Patio. The Garage is upgraded with a full wall of Built-in Shelving to meet all of your storage needs. This home is fully Handicap Accessible and has an extra Energy Efficient Package to help keep the electric bill down, too! Embrace resort-style living with Amenities designed to cater to your every desire in the Village at Deaton Creek. Rest easy in this amazing community with Landscaping you can't help but marvel. Indoor Amenities include an Indoor Heated Lap Pool, Spa, Fitness Center where Personal Training is offered, Rec Room with Poker Tables, Dance Studio, Lounge area, and more! Outdoor Enthusiasts will love a Stepless Entry Pool, Walking Trails with Rivers, Lake Isabell, Dog Park, Playground, Pickleball Courts, Tennis Courts, Bocce Ball, and more. The list goes on and on! There are even over 100 Clubs to join where you'll make new, life-long friends. Join a close-knit community of like-minded, active individuals who share your enthusiasm for life. You'll find every day is an opportunity to create new memories here! Make your retirement dreams a reality!
Location
State GA
County Hall
Rooms
Basement None
Interior
Interior Features Double Vanity, Walk-In Closet(s), Master On Main Level
Heating Electric
Cooling Ceiling Fan(s), Central Air
Flooring Hardwood, Carpet
Fireplace No
Appliance Electric Water Heater, Dishwasher, Disposal, Microwave, Refrigerator
Laundry In Hall
Exterior
Exterior Feature Other
Parking Features Attached, Garage Door Opener, Garage
Community Features Clubhouse, Gated, Lake, Fitness Center, Playground, Pool, Retirement Community, Sidewalks
Utilities Available High Speed Internet, Other
View Y/N No
Roof Type Composition
Garage Yes
Private Pool No
Building
Lot Description Cul-De-Sac
Faces Please use GPS and follow instructions in showing confirmation.
Foundation Slab
Sewer Public Sewer
Water Public
Structure Type Other
New Construction No
Schools
Elementary Schools Chestnut Mountain
Middle Schools Cherokee Bluff
High Schools Cherokee Bluff
Others
HOA Fee Include Trash,Maintenance Grounds,Pest Control,Private Roads,Sewer,Swimming,Tennis
Tax ID 15039Q000042
Security Features Smoke Detector(s),Gated Community
Special Listing Condition Resale
Read Less Info
Want to know what your home might be worth? Contact us for a FREE valuation!

Our team is ready to help you sell your home for the highest possible price ASAP

© 2025 Georgia Multiple Listing Service. All Rights Reserved.
"My job is to find and attract mastery-based agents to the office, protect the culture, and make sure everyone is happy! "






