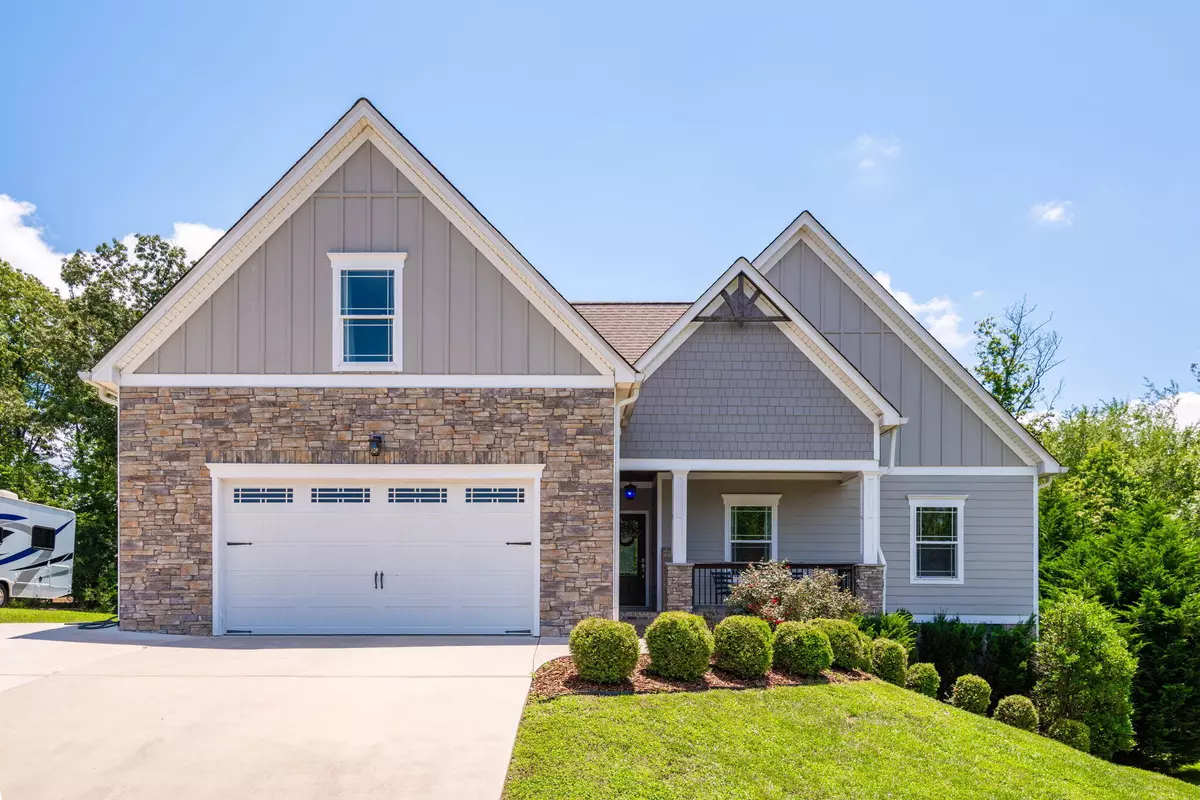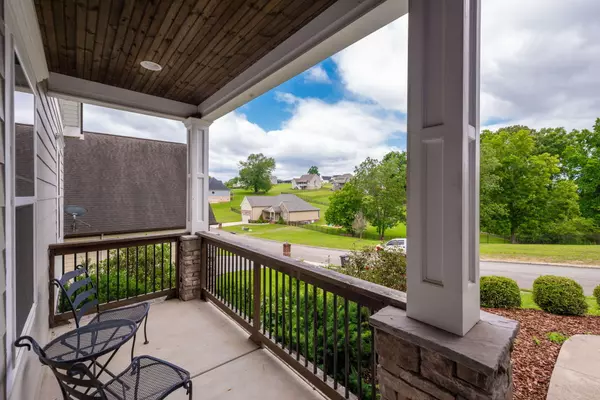$450,000
$480,000
6.3%For more information regarding the value of a property, please contact us for a free consultation.
4 Beds
3 Baths
2,010 SqFt
SOLD DATE : 10/16/2023
Key Details
Sold Price $450,000
Property Type Single Family Home
Sub Type Single Family Residence
Listing Status Sold
Purchase Type For Sale
Square Footage 2,010 sqft
Price per Sqft $223
Subdivision Lake Breeze
MLS Listing ID 1375761
Sold Date 10/16/23
Style Contemporary
Bedrooms 4
Full Baths 3
HOA Fees $22/ann
Originating Board Greater Chattanooga REALTORS®
Year Built 2017
Lot Dimensions 90X199.78
Property Description
Welcome to this stunning 4-bedroom home nestled in the sought-after Lake Breeze subdivision, offering a serene country setting with a suburban feel. Boasting hardwood floors, coffered ceilings, and breathtaking views of Chickamauga Lake, this meticulously built residence offers a perfect blend of elegance, comfort, and natural beauty.
Upon entering, you'll be greeted by the warm and inviting ambiance of the hardwood floors, which extend throughout the main living areas. The open concept design creates an airy and spacious feel, perfect for both everyday living and entertaining guests.
The well-appointed kitchen features modern appliances, ample storage space, and a convenient center island, making meal preparation a breeze. The adjacent dining area offers panoramic views of the surrounding landscape, creating a delightful atmosphere for enjoying meals with family and friends.
The master suite is a true sanctuary, complete with a luxurious en-suite bathroom and a double walk-in closet. Three additional bedrooms provide ample space for family members or guests, ensuring everyone has their own private retreat.
Step outside to the large backyard, where you'll find a charming fire pit area, perfect for cozy evenings and gatherings with loved ones. The generous lot size provides plenty of space for outdoor activities and gardening. With the adjacent Chickamauga Lake just a stone's throw away, you'll have easy access to boating, fishing, and other recreational opportunities.
Convenience is also key with this property, as it offers extra parking for multiple vehicles. Built in 2017, the home showcases modern construction and a thoughtful layout designed for contemporary living.
You'll enjoy the tranquility of a country setting while still being close to urban amenities. Nearby schools, shopping centers, and restaurants ensure that your everyday needs. Call this place home!
Location
State TN
County Hamilton
Rooms
Basement Crawl Space
Interior
Interior Features Granite Counters, High Ceilings, Open Floorplan, Pantry, Primary Downstairs, Tub/shower Combo, Walk-In Closet(s)
Heating Central, Electric
Cooling Central Air, Electric
Flooring Carpet, Hardwood, Tile
Fireplaces Number 1
Fireplaces Type Gas Log, Gas Starter, Living Room
Fireplace Yes
Window Features Vinyl Frames
Appliance Microwave, Free-Standing Electric Range, Electric Water Heater, Double Oven, Dishwasher
Heat Source Central, Electric
Laundry Electric Dryer Hookup, Gas Dryer Hookup, Laundry Room, Washer Hookup
Exterior
Parking Features Garage Door Opener
Garage Spaces 2.0
Garage Description Attached, Garage Door Opener
Pool Community
Community Features Sidewalks
Utilities Available Cable Available, Electricity Available, Phone Available, Underground Utilities
View Other
Roof Type Shingle
Porch Deck, Patio, Porch, Porch - Covered
Total Parking Spaces 2
Garage Yes
Building
Lot Description Split Possible
Faces Highway 58N to left on Birchwood Pike. 4 miles and turn left on Stoney River/ Lake Breeze Subdivision. Home will be on the left.
Story One and One Half
Foundation Block
Sewer Septic Tank
Water Public
Architectural Style Contemporary
Structure Type Fiber Cement,Stone,Other
Schools
Elementary Schools Snow Hill Elementary
Middle Schools Hunter Middle
High Schools Central High School
Others
Senior Community No
Tax ID 068m B 013
Security Features Smoke Detector(s)
Acceptable Financing Cash, Conventional, FHA, VA Loan, Owner May Carry
Listing Terms Cash, Conventional, FHA, VA Loan, Owner May Carry
Special Listing Condition Personal Interest
Read Less Info
Want to know what your home might be worth? Contact us for a FREE valuation!

Our team is ready to help you sell your home for the highest possible price ASAP
"My job is to find and attract mastery-based agents to the office, protect the culture, and make sure everyone is happy! "






