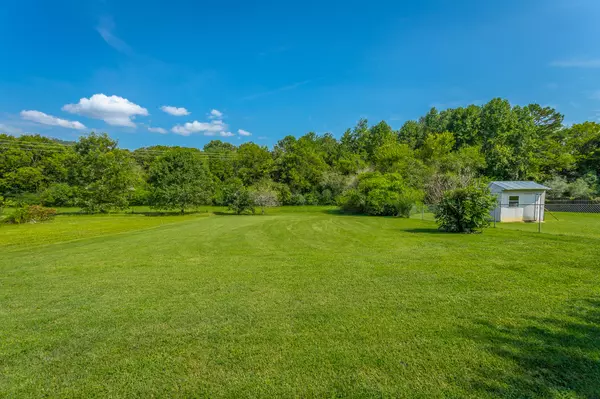$359,000
$359,000
For more information regarding the value of a property, please contact us for a free consultation.
3 Beds
2 Baths
1,592 SqFt
SOLD DATE : 10/10/2023
Key Details
Sold Price $359,000
Property Type Single Family Home
Sub Type Single Family Residence
Listing Status Sold
Purchase Type For Sale
Approx. Sqft 0.5
Square Footage 1,592 sqft
Price per Sqft $225
MLS Listing ID 20237223
Sold Date 10/10/23
Style Ranch
Bedrooms 3
Full Baths 2
Construction Status Updated/Remodeled
HOA Y/N No
Abv Grd Liv Area 1,592
Originating Board River Counties Association of REALTORS®
Year Built 1993
Annual Tax Amount $2,414
Lot Size 0.500 Acres
Acres 0.5
Property Description
An exceptional opportunity awaits you to become the owner of a spacious one-level home situated on an expansive and level half-acre lot in the coveted Ooltewah area. This prime location offers the convenience of being near Collegedale, Chattanooga, and Cleveland, with easy access to shopping and dining options in Ooltewah. Recently, the seller has made significant enhancements to enhance your living experience. A magnificent 400-square-foot composite front porch now graces the entrance, complete with built-in flower box planters that add a touch of natural beauty. This inviting space is perfect for relaxation and taking in the surrounding scenery. Step out to the back of the house, and you'll discover a brand-new composite deck, where you can savor the picturesque view of your backyard, adorned with two majestic fig trees, and the stunning backdrop of White Oak Mountain. The outdoor area also boasts several flower beds and a designated garden spot, catering to your green thumb aspirations. The backyard is partially fenced, and the seller has thoughtfully included the gates to complete the fence within the garage, providing privacy and security. Inside, a well-designed open floor plan welcomes you. Hardwood and tile floors extend throughout the home, creating an elegant and low-maintenance living space. The living room features cozy gas logs, while the formal dining room adds a touch of sophistication. In the kitchen, you'll find stainless steel appliances, including a brand-new electric stove (with a gas connection available as well), granite countertops, and high-end tile work. Two spacious pantries offer ample storage, and there's also a convenient eat-in breakfast nook for casual dining. The laundry room, conveniently located right off the 2-car garage, doubles as a perfect mudroom, making everyday tasks a breeze. A new roof, installed in September, provides peace of mind for years to come. This move-in-ready home is adorned with high-end finishes, ensuring a comfortable and stylish lifestyle. Don't let this opportunity slip away. Schedule your appointment today and make this exceptional property your own!
Location
State TN
County Hamilton
Direction Follow I-75 N to US-11/US-64 (Ooltewah Exit 11). Turn right onto US-11/US-64 (Old Lee Hwy). Turn right onto Edgmon Rd. House is on the left. Sign on property.
Rooms
Basement Crawl Space
Ensuite Laundry See Remarks, Main Level, Laundry Room
Interior
Interior Features Walk-In Shower, Recessed Lighting, High Speed Internet, High Ceilings, Granite Counters, Eat-in Kitchen, Double Vanity, Bathroom Mirror(s), Crown Molding
Laundry Location See Remarks,Main Level,Laundry Room
Heating Natural Gas, Central
Cooling Central Air, Electric
Flooring Engineered Hardwood, Tile
Fireplaces Number 1
Fireplaces Type Gas
Fireplace Yes
Window Features Blinds,Insulated Windows
Appliance Water Softener, Dishwasher, Electric Range, Gas Water Heater, Microwave, Range Hood, Refrigerator, Stainless Steel Appliance(s)
Laundry See Remarks, Main Level, Laundry Room
Exterior
Exterior Feature None
Garage Concrete, Driveway, Garage
Garage Spaces 2.0
Garage Description 2.0
Fence See Remarks, Wrought Iron, Partial
Pool None
Community Features Curbs, Sidewalks, Street Lights
Utilities Available Water Connected, Phone Available, Natural Gas Connected, Cable Available, Electricity Connected
Waterfront No
View Y/N true
View Mountain(s)
Roof Type Shingle,See Remarks
Present Use Residential
Porch See Remarks, Covered, Deck, Front Porch
Parking Type Concrete, Driveway, Garage
Building
Lot Description Mailbox, Level, Landscaped, Back Yard
Entry Level One
Foundation Block
Lot Size Range 0.5
Sewer Septic Tank
Water Public
Architectural Style Ranch
Additional Building None
New Construction No
Construction Status Updated/Remodeled
Schools
Elementary Schools Ooltewah
Middle Schools Ooltewah
High Schools Ooltewah
Others
Tax ID 141c B 004
Security Features Smoke Detector(s),Security System
Acceptable Financing Cash, Conventional, FHA, VA Loan
Horse Property false
Listing Terms Cash, Conventional, FHA, VA Loan
Special Listing Condition Standard
Read Less Info
Want to know what your home might be worth? Contact us for a FREE valuation!

Our team is ready to help you sell your home for the highest possible price ASAP
Bought with Keller Williams Realty - Ooltewah

"My job is to find and attract mastery-based agents to the office, protect the culture, and make sure everyone is happy! "






