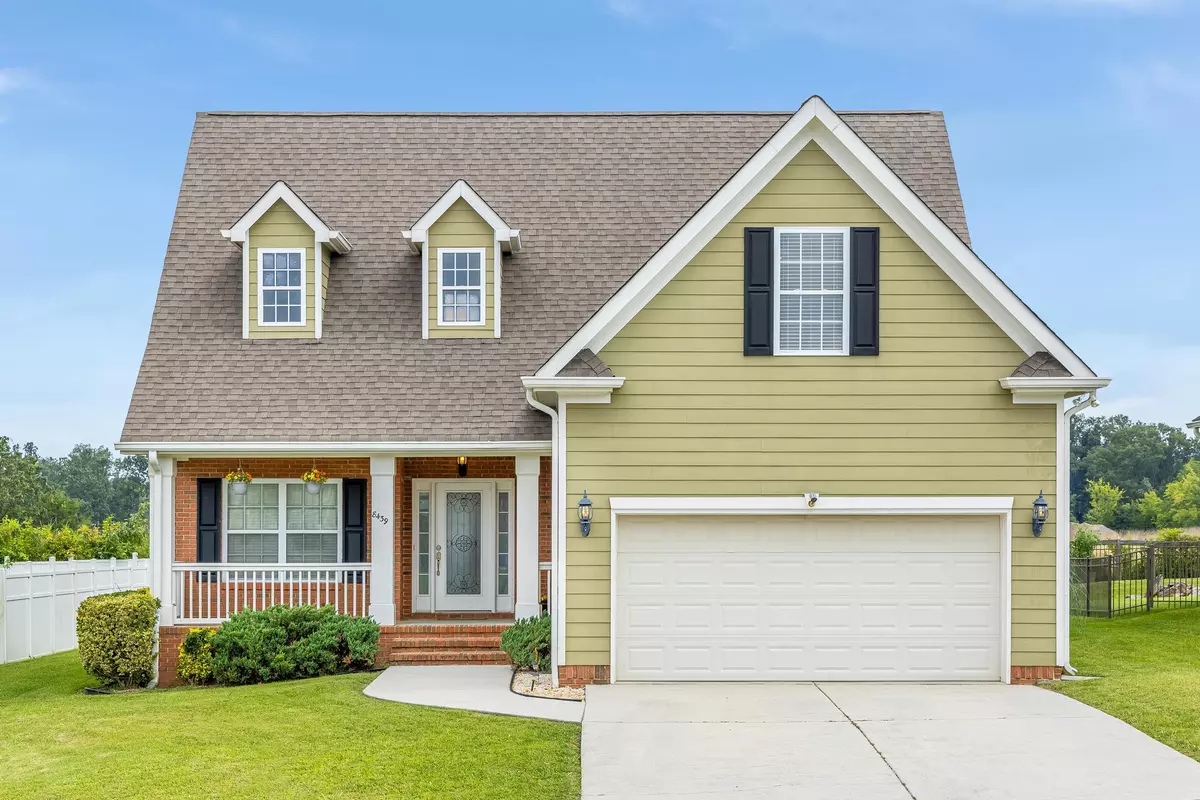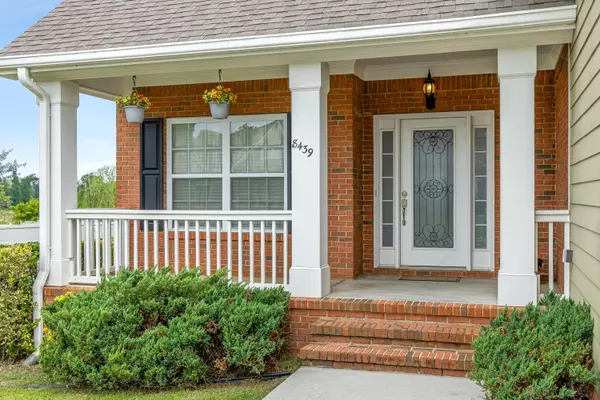$385,000
$399,900
3.7%For more information regarding the value of a property, please contact us for a free consultation.
4 Beds
3 Baths
2,013 SqFt
SOLD DATE : 10/16/2023
Key Details
Sold Price $385,000
Property Type Single Family Home
Sub Type Single Family Residence
Listing Status Sold
Purchase Type For Sale
Approx. Sqft 0.21
Square Footage 2,013 sqft
Price per Sqft $191
Subdivision Georgetown Landing
MLS Listing ID 20237377
Sold Date 10/16/23
Style Other
Bedrooms 4
Full Baths 2
Half Baths 1
Construction Status None
HOA Fees $25/ann
HOA Y/N Yes
Abv Grd Liv Area 2,013
Year Built 2006
Annual Tax Amount $1,452
Lot Size 9,147 Sqft
Acres 0.21
Lot Dimensions 70x130.62
Property Description
Preferred Title company is Foundation title on Shallowford Rd with closer Kaylee Baierl. Agents only call 888-594-8304 or go to www.BrokerBay.com for showings. Send questions and offers to d. dixon@dixonteam.com. Buyer must submit Pre-Approval letter stating lender has reviewed qualifying docs/income/employment/fund. Information deemed reliable but not guaranteed. Buyer to verify any and all information they deem important.
Location
State TN
County Hamilton
Direction From Downtown Chattanooga. Take I-75 North. Exit 11. Turn left on Lee Hwy. Right on Mountain View Rd. Continue straight through round-about to Ooltewah Georgetown Rd. Turn left into subdivision on Grace Mac. Right on Lexie Ln. Home is on the right.
Rooms
Basement Crawl Space
Interior
Interior Features Walk-In Shower, Split Bedrooms, Soaking Tub, Primary Downstairs, Pantry, Open Floorplan, Laminate Counters, High Ceilings, Eat-in Kitchen, Bathroom Mirror(s), Ceiling Fan(s), Crown Molding
Heating Central, Electric
Cooling Ceiling Fan(s), Central Air, Electric
Flooring Carpet, Hardwood, Tile, Vinyl
Fireplaces Type Gas, Gas Log, Gas Starter
Fireplace Yes
Appliance Dishwasher, Electric Range, Electric Water Heater, Microwave
Laundry Washer Hookup, Main Level, Laundry Room, Electric Dryer Hookup
Exterior
Exterior Feature Other, Storage, Rain Gutters
Parking Features Driveway, Garage, Garage Door Opener
Garage Spaces 2.0
Garage Description 2.0
Fence Partial
Pool Community
Community Features Pool, Sidewalks
Utilities Available Water Connected, Sewer Connected, Cable Connected, Electricity Connected
View Y/N true
View Mountain(s)
Roof Type Shingle
Porch Covered, Deck, Front Porch
Building
Lot Description Level
Entry Level One and One Half,Two
Foundation Block
Lot Size Range 0.21
Sewer Public Sewer
Water Public
Architectural Style Other
Additional Building Outbuilding
New Construction No
Construction Status None
Schools
Elementary Schools Ooltewah
Middle Schools Hunter
High Schools Ooltewah
Others
HOA Fee Include None
Tax ID 104g A 031
Acceptable Financing Cash, Conventional, FHA, USDA Loan, VA Loan
Listing Terms Cash, Conventional, FHA, USDA Loan, VA Loan
Special Listing Condition Standard
Read Less Info
Want to know what your home might be worth? Contact us for a FREE valuation!

Our team is ready to help you sell your home for the highest possible price ASAP
Bought with --NON-MEMBER OFFICE--
"My job is to find and attract mastery-based agents to the office, protect the culture, and make sure everyone is happy! "






