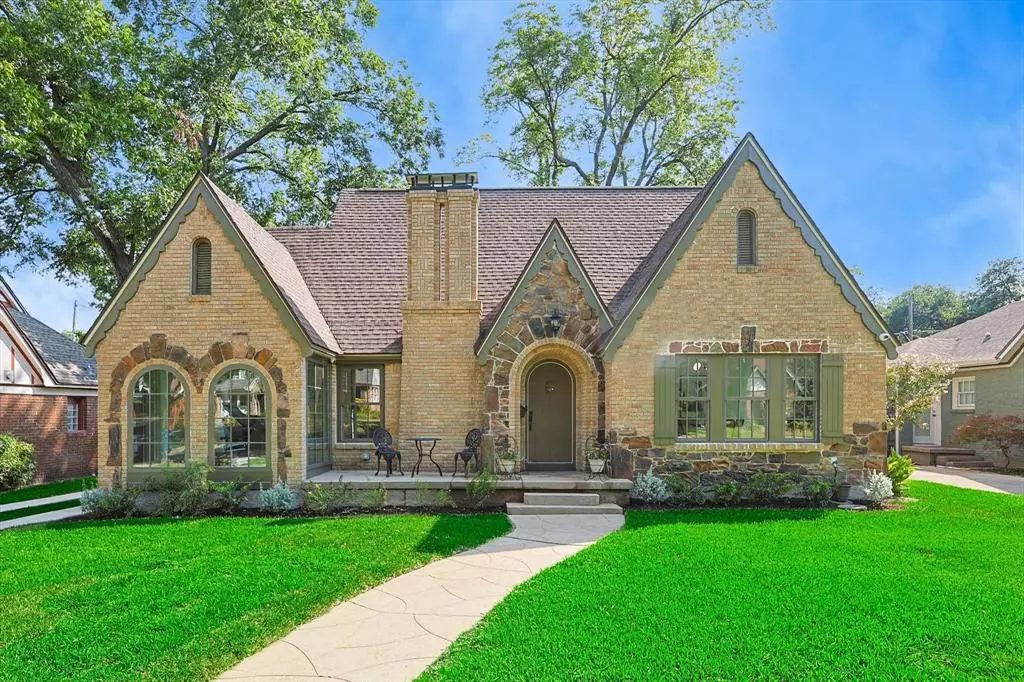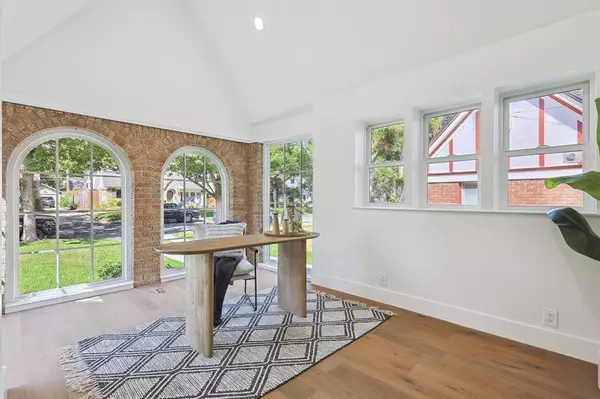$1,549,000
For more information regarding the value of a property, please contact us for a free consultation.
4 Beds
4 Baths
3,549 SqFt
SOLD DATE : 10/16/2023
Key Details
Property Type Single Family Home
Sub Type Single Family Residence
Listing Status Sold
Purchase Type For Sale
Square Footage 3,549 sqft
Price per Sqft $436
Subdivision Greenland Hills Sec
MLS Listing ID 20435368
Sold Date 10/16/23
Style Tudor
Bedrooms 4
Full Baths 3
Half Baths 1
HOA Y/N None
Year Built 1930
Annual Tax Amount $14,522
Lot Size 7,797 Sqft
Acres 0.179
Property Description
Experience luxury living in the heart of Dallas’ Greenland Hills Conservation District (M-streets). Custom builder Resideo Partners has transformed this property into a masterpiece that seamlessly combines modern convenience with historic charm. This 1930 build has all the character intact with added luxuries of a new construction home. Inside this 3549 sqft residence, you will discover a thoughtfully designed floor plan with 4 bedrooms, 3.5 bathrooms, an office, a formal dining room, a formal living area, and an upstairs game room; ample space for both daily living and entertaining. Standout features include two laundry rooms, one upstairs and another located in the master closet downstairs; an integrated whole-home audio system; Green Energy Certified; walk-in prep kitchen; 8x20' conditioned storage room; and 4K exterior surveillance cameras with a top-of-the-line security system.
Location
State TX
County Dallas
Community Curbs, Sidewalks
Direction From Greenville Ave. Turn East onto Mercedes Dr.
Rooms
Dining Room 2
Interior
Interior Features Cable TV Available, Chandelier, Decorative Lighting, Double Vanity, Flat Screen Wiring, High Speed Internet Available, Kitchen Island, Open Floorplan, Pantry, Smart Home System, Vaulted Ceiling(s), Walk-In Closet(s), Wired for Data
Heating Central, ENERGY STAR Qualified Equipment, ENERGY STAR/ACCA RSI Qualified Installation, Natural Gas
Cooling Ceiling Fan(s), Central Air, Electric, ENERGY STAR Qualified Equipment
Flooring Carpet, Ceramic Tile, Hardwood, Simulated Wood
Fireplaces Number 1
Fireplaces Type Decorative, Living Room
Equipment Irrigation Equipment
Appliance Built-in Gas Range, Dishwasher, Disposal, Gas Oven, Gas Water Heater, Convection Oven, Plumbed For Gas in Kitchen, Tankless Water Heater, Vented Exhaust Fan
Heat Source Central, ENERGY STAR Qualified Equipment, ENERGY STAR/ACCA RSI Qualified Installation, Natural Gas
Laundry Electric Dryer Hookup, Utility Room, Full Size W/D Area, Stacked W/D Area, Washer Hookup
Exterior
Exterior Feature Private Entrance, Private Yard
Garage Spaces 2.0
Fence Back Yard, Wood
Community Features Curbs, Sidewalks
Utilities Available Alley, Cable Available, City Sewer, City Water, Concrete, Curbs, Electricity Connected, Individual Gas Meter, Individual Water Meter, Natural Gas Available, Overhead Utilities, Phone Available, Sidewalk
Roof Type Composition
Total Parking Spaces 2
Garage Yes
Building
Lot Description Few Trees, Interior Lot, Landscaped, Level, Subdivision
Story Two
Foundation Pillar/Post/Pier
Level or Stories Two
Structure Type Fiber Cement,Stone Veneer,Wood
Schools
Elementary Schools Mockingbird
Middle Schools Long
High Schools Woodrow Wilson
School District Dallas Isd
Others
Ownership See offer guidelines
Acceptable Financing Cash, Conventional, FHA, VA Loan
Listing Terms Cash, Conventional, FHA, VA Loan
Financing Cash
Special Listing Condition Aerial Photo
Read Less Info
Want to know what your home might be worth? Contact us for a FREE valuation!

Our team is ready to help you sell your home for the highest possible price ASAP

©2024 North Texas Real Estate Information Systems.
Bought with Ann Shaw • Briggs Freeman Sotheby's Int'l

"My job is to find and attract mastery-based agents to the office, protect the culture, and make sure everyone is happy! "






