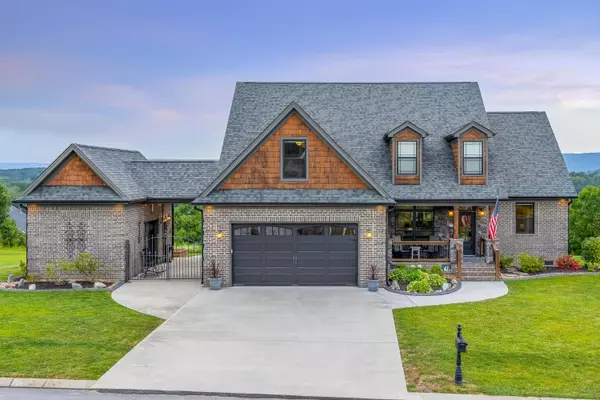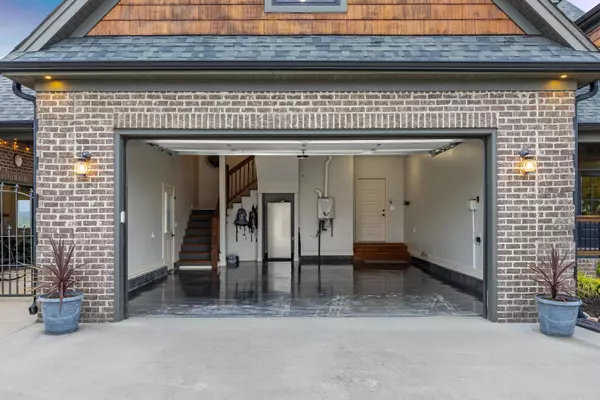$650,000
$650,000
For more information regarding the value of a property, please contact us for a free consultation.
3 Beds
4 Baths
2,493 SqFt
SOLD DATE : 10/17/2023
Key Details
Sold Price $650,000
Property Type Single Family Home
Sub Type Single Family Residence
Listing Status Sold
Purchase Type For Sale
Square Footage 2,493 sqft
Price per Sqft $260
Subdivision River Watch
MLS Listing ID 1379678
Sold Date 10/17/23
Bedrooms 3
Full Baths 3
Half Baths 1
HOA Fees $41/ann
Originating Board Greater Chattanooga REALTORS®
Year Built 2018
Lot Size 0.940 Acres
Acres 0.94
Lot Dimensions 130.32X372.38
Property Description
Majestic, panoramic views await you at this beautiful, custom built home in desirable River Watch. It's rich with features for outdoor enjoyment and comfortable living, and once you get there, you'll never want to leave! The sellers love to sit on the covered front porch in the early morning and watch the sunrise over the water, and in the evening they enjoy the magnificent sunsets from the vaulted screened porch with Bali shades and 5x15 stained glass feature. What a wonderful way to start and end your day. This beautiful home sits on an acre of land that is beautifully landscaped, has irrigation in the front and sides, extreme curbing lawn edging, and a garden house with a tongue and groove breezeway that is connected to the garage. There's also a really cool iron gate that allows privacy and structural distinction! The sellers love to garden and have garden boxes in place for seasonal vegetables, and there's even producing blueberry bushes. To complete this outdoor oasis, there is under-deck storage with a concrete floor and rolling door, an encapsulated crawl space, and a 136'x5' retaining wall at the back of the property! It's truly amazing. Inside, you find an open floor plan with gorgeous hardwood in the living areas, vaulted ceilings and a dream kitchen with all stainless appliances, and a huge island that features extra cabinets underneath. What a great setup for people who like to cook and entertain at the same time. Turn on the fireplace, open the door to the screened porch and enjoy the upcoming cool evenings! You'll find a lovely primary suite on the main floor, a second bedroom, and a tiled sunroom with optimal sun and French doors. The view from this room is stunning! Upstairs, you'll find a finished bonus room and bedroom suite that would be perfect for a teenager or lodging out-of-town guests. It has a separate entrance from the garage, is very private and is currently being used as an exercise space. There is also 2nd floor storage with shelves for added convenience. Don't miss the opportunity to see this. home. Someone is going to be very happy here . . . let it be you!
Location
State TN
County Hamilton
Area 0.94
Rooms
Basement Crawl Space
Interior
Interior Features Granite Counters, High Ceilings, Open Floorplan, Pantry, Primary Downstairs, Separate Dining Room, Separate Shower, Walk-In Closet(s), Wet Bar
Heating Natural Gas
Cooling Central Air, Electric, Multi Units
Flooring Hardwood, Tile
Fireplaces Number 1
Fireplaces Type Electric, Great Room
Fireplace Yes
Window Features Vinyl Frames
Appliance Tankless Water Heater, Refrigerator, Microwave, Gas Range, Disposal, Dishwasher
Heat Source Natural Gas
Laundry Electric Dryer Hookup, Gas Dryer Hookup, Laundry Room, Washer Hookup
Exterior
Parking Features Garage Door Opener, Kitchen Level
Garage Spaces 2.0
Garage Description Attached, Garage Door Opener, Kitchen Level
Pool Community
Utilities Available Cable Available, Electricity Available, Phone Available, Underground Utilities
View Mountain(s), Water, Other
Roof Type Shingle
Porch Deck, Patio, Porch, Porch - Covered, Porch - Screened
Total Parking Spaces 2
Garage Yes
Building
Lot Description Gentle Sloping, Level, Split Possible, Sprinklers In Front, Sprinklers In Rear
Faces Hwy 27 North to Hixson Pike exit, turn right off exit ramp, pass Armstrong Rd, left into River Watch, left on High River
Story One and One Half
Foundation Block, Brick/Mortar, Stone
Sewer Septic Tank
Water Public
Structure Type Brick,Fiber Cement
Schools
Elementary Schools Soddy Elementary
Middle Schools Soddy-Daisy Middle
High Schools Soddy-Daisy High
Others
Senior Community No
Tax ID 058l A 004
Security Features Smoke Detector(s)
Acceptable Financing Cash, Conventional, VA Loan, Owner May Carry
Listing Terms Cash, Conventional, VA Loan, Owner May Carry
Read Less Info
Want to know what your home might be worth? Contact us for a FREE valuation!

Our team is ready to help you sell your home for the highest possible price ASAP
"My job is to find and attract mastery-based agents to the office, protect the culture, and make sure everyone is happy! "






