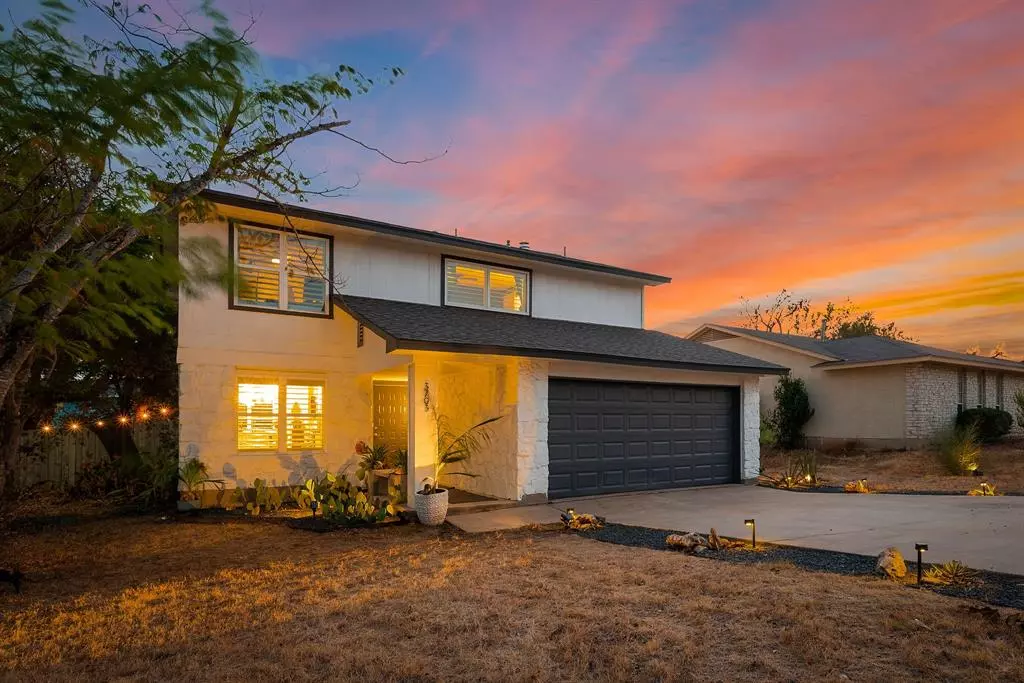$650,000
For more information regarding the value of a property, please contact us for a free consultation.
3 Beds
3 Baths
1,914 SqFt
SOLD DATE : 10/16/2023
Key Details
Property Type Single Family Home
Sub Type Single Family Residence
Listing Status Sold
Purchase Type For Sale
Square Footage 1,914 sqft
Price per Sqft $322
Subdivision Milwood Sec 3
MLS Listing ID 9711714
Sold Date 10/16/23
Style 1st Floor Entry
Bedrooms 3
Full Baths 2
Half Baths 1
Originating Board actris
Year Built 1979
Annual Tax Amount $2,967
Tax Year 2023
Lot Size 8,102 Sqft
Lot Dimensions 70 X 116
Property Description
A true standout home located in popular Milwood, just steps away from Balcones Park and its 8+ miles of paved trails connecting to Walnut Creek. Also a quick walk or bike ride to Whole Foods and endless shopping, dining and entertainment options at the Domain. With highly rated schools and proximity to Austin's thriving tech hubs, this location can't be beat! The attention to detail becomes evident as soon as you step through the front door and into the inviting open living space. The kitchen has been tastefully modernized with shaker cabinets, sleek quartz countertops, and stainless steel appliances. Upstairs, you'll find three generously sized bedrooms and a spacious flex room that offers endless possibilities. Both bathrooms have been thoughtfully designed for a sleek and modern aesthetic. The primary suite features a spa-like bathroom with double vanities, a walk-in shower and closet. Take in the cooler autumn days in the generous backyard that provides plenty of room for relaxing and entertaining. Upgrades include new roof, windows as well as wood shutters that come with a lifetime $15,000 warranty.
Location
State TX
County Travis
Interior
Interior Features Breakfast Bar, Entrance Foyer, Multiple Dining Areas, Multiple Living Areas, Pantry, Recessed Lighting, See Remarks
Heating Electric, Natural Gas
Cooling Central Air
Flooring Carpet, Tile, Wood
Fireplaces Number 1
Fireplaces Type Family Room
Fireplace Y
Appliance Dishwasher, Free-Standing Range, Stainless Steel Appliance(s)
Exterior
Exterior Feature None
Garage Spaces 2.0
Fence Fenced, Wood
Pool None
Community Features Dog Park, Park, Picnic Area, Playground, Pool, Walk/Bike/Hike/Jog Trail(s
Utilities Available Electricity Available
Waterfront Description None
View None
Roof Type Composition
Accessibility None
Porch None
Total Parking Spaces 2
Private Pool No
Building
Lot Description Level, Trees-Large (Over 40 Ft), Trees-Medium (20 Ft - 40 Ft)
Faces Northeast
Foundation Slab
Sewer Public Sewer
Water Public
Level or Stories Two
Structure Type Frame, Stone
New Construction No
Schools
Elementary Schools Summitt
Middle Schools Murchison
High Schools Anderson
School District Austin Isd
Others
Restrictions None
Ownership Fee-Simple
Acceptable Financing Cash, Conventional, FHA, VA Loan
Tax Rate 1.9749
Listing Terms Cash, Conventional, FHA, VA Loan
Special Listing Condition Standard
Read Less Info
Want to know what your home might be worth? Contact us for a FREE valuation!

Our team is ready to help you sell your home for the highest possible price ASAP
Bought with Non Member

"My job is to find and attract mastery-based agents to the office, protect the culture, and make sure everyone is happy! "

