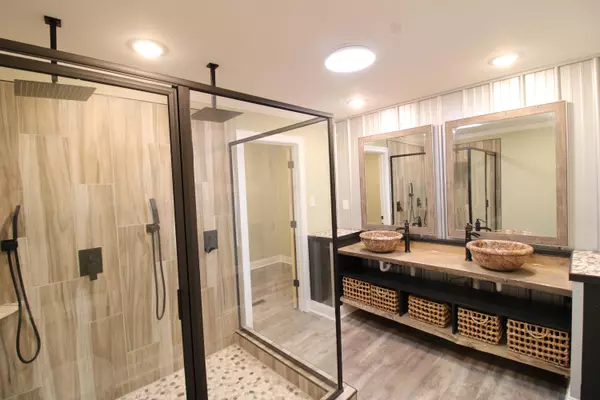$650,000
$650,000
For more information regarding the value of a property, please contact us for a free consultation.
5 Beds
5 Baths
5,646 SqFt
SOLD DATE : 09/15/2023
Key Details
Sold Price $650,000
Property Type Single Family Home
Sub Type Single Family Residence
Listing Status Sold
Purchase Type For Sale
Square Footage 5,646 sqft
Price per Sqft $115
Subdivision Suburban Hills
MLS Listing ID 1363938
Sold Date 09/15/23
Bedrooms 5
Full Baths 4
Half Baths 1
Originating Board Greater Chattanooga REALTORS®
Year Built 1975
Lot Size 1.990 Acres
Acres 1.99
Lot Dimensions 300 X 335
Property Description
Motivated seller is willing to discuss buying down the interest rate or help with closing costs!!! This spacious brick home sit on 3 lots and has been beautifully upgraded with fresh paint, new flooring, and many amenities! This spectacular home is located in a quiet, country setting, yet conveniently near to shopping, schools, and restaurants. Walk in the front door to a room of windows overlooking a beautiful wooded lot. Featuring four bedrooms and 4 1/2 bathrooms there's space for everyone! The master bedroom features and en-suite with a large walk-in closet, a tiled double shower with glass doors, and a custom double vanity. Three bedrooms upstairs, the largest with an en-suite and walk-in closet. The other two bedrooms each with closets with beautiful built in shelving and a large shared bathroom. The kitchen boasts all new black, granite countertops, new appliances, new cabinets, and pantry. Gorgeous inground pool with two huge patios for entertaining and built in brick grill. Large two car attached garage, as well as a large two car detached garage. Three wood burning fireplaces. Full basement with bathroom could be used as additional living space or mother-in-law suite, or possibly a rental space. Truly a beautiful home. Motivated seller is willing to discuss buying down interest rate or help with closing costs. Call to set up a showing!
Buyer to verify square footage
Location
State TN
County Mcminn
Area 1.99
Rooms
Basement Finished
Interior
Interior Features Double Shower, En Suite, Granite Counters, Pantry, Separate Dining Room, Tub/shower Combo, Walk-In Closet(s)
Heating Electric, Natural Gas
Cooling Central Air, Electric
Flooring Tile, Vinyl
Fireplaces Number 3
Fireplaces Type Wood Burning
Fireplace Yes
Appliance Refrigerator, Microwave, Free-Standing Electric Range, Electric Water Heater, Dishwasher
Heat Source Electric, Natural Gas
Laundry Laundry Room
Exterior
Garage Basement, Garage Door Opener
Garage Spaces 2.0
Garage Description Attached, Basement, Garage Door Opener
Pool Other
Utilities Available Electricity Available
Roof Type Shingle
Parking Type Basement, Garage Door Opener
Total Parking Spaces 2
Garage Yes
Building
Lot Description Corner Lot
Faces Hwy 11 to CR 150 and turn left, go .2 miles to CR 148 and turn right, property on the left
Story Two
Foundation Block
Sewer Septic Tank
Water Public, Well
Structure Type Brick
Schools
Elementary Schools Riceville Elementary
Middle Schools Riceville Middle
High Schools Mcminn County
Others
Senior Community No
Tax ID 074b A 037.00
Acceptable Financing Cash, Conventional, FHA, USDA Loan, VA Loan, Owner May Carry
Listing Terms Cash, Conventional, FHA, USDA Loan, VA Loan, Owner May Carry
Read Less Info
Want to know what your home might be worth? Contact us for a FREE valuation!

Our team is ready to help you sell your home for the highest possible price ASAP

"My job is to find and attract mastery-based agents to the office, protect the culture, and make sure everyone is happy! "






