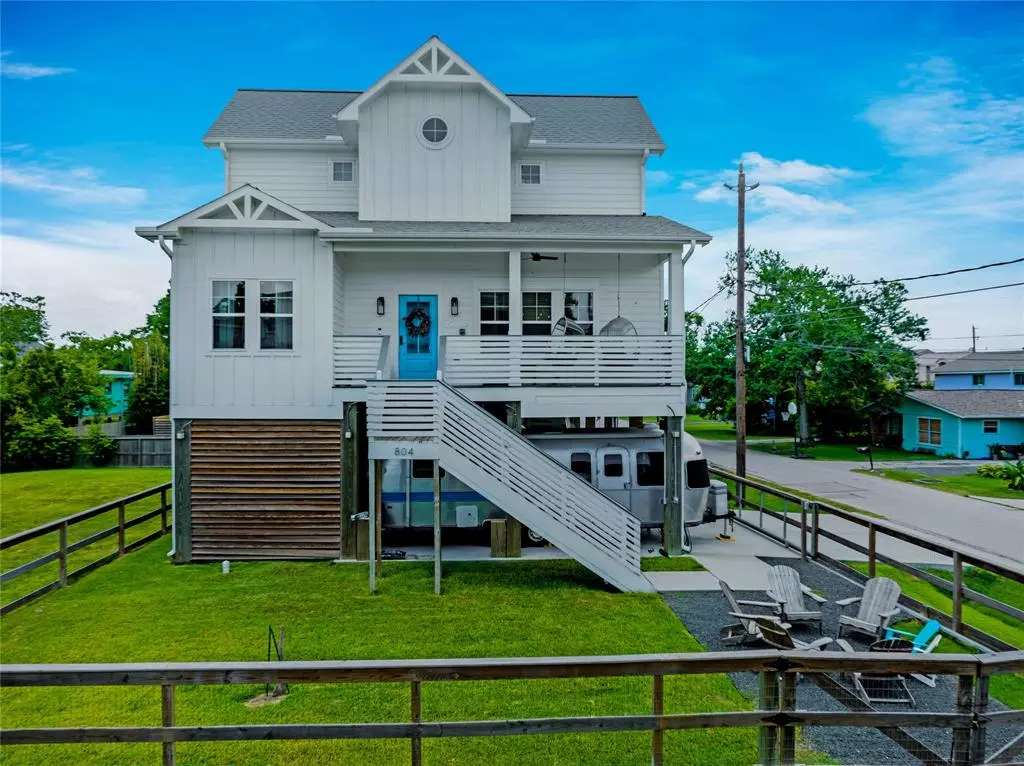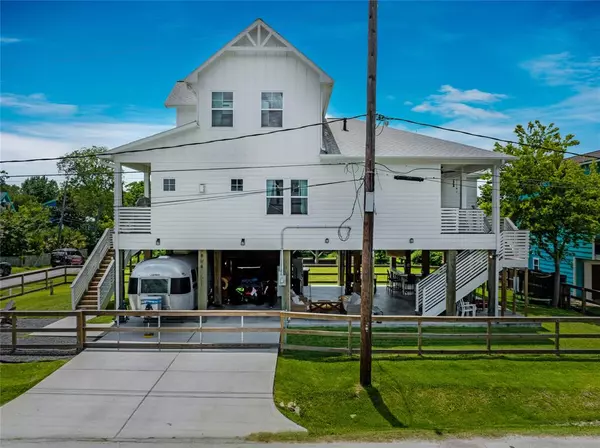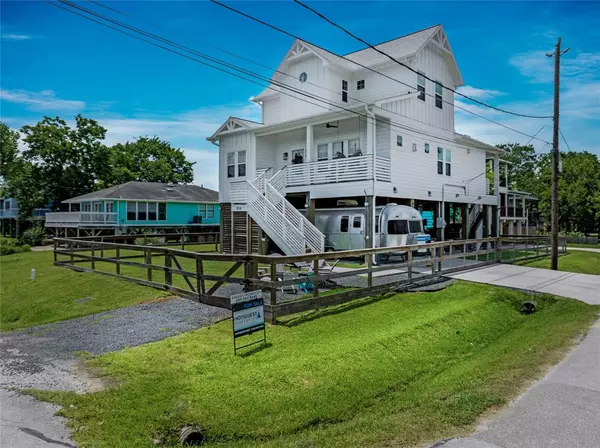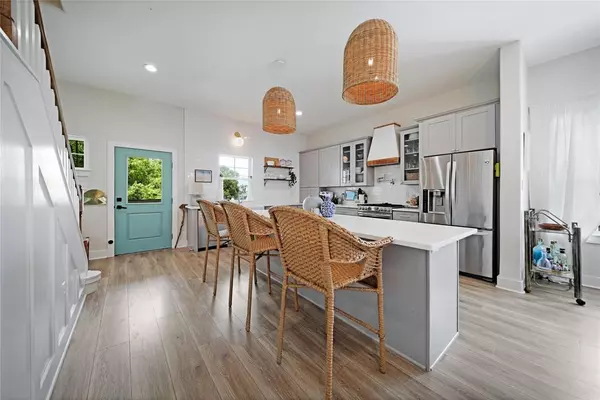$610,000
For more information regarding the value of a property, please contact us for a free consultation.
3 Beds
3 Baths
1,990 SqFt
SOLD DATE : 10/16/2023
Key Details
Property Type Single Family Home
Listing Status Sold
Purchase Type For Sale
Square Footage 1,990 sqft
Price per Sqft $295
Subdivision Clear Lake Shores
MLS Listing ID 97727698
Sold Date 10/16/23
Style Contemporary/Modern
Bedrooms 3
Full Baths 3
Year Built 2019
Annual Tax Amount $7,662
Tax Year 2022
Lot Size 5,000 Sqft
Acres 0.1148
Property Description
Welcome to your dream oasis nestled in the island paradise, golf-cart community of Clear Lake Shores! This captivating 3 bed/3 bath plus bonus room home offers a unique blend of coastal living, exquisite design, & unparalleled tranquility. The open-concept floor plan allows for seamless flow throughout the home & invites natural light to flood in. The kitchen features a massive island, gas range, & custom cabinetry. Primary bathroom is highlighted by a large shower & separate soaking tub with the closet attached. Upstairs are the two secondary bedrooms with shared jack & jill bath. The outdoor space is an entertainer's paradise. Step out onto the spacious balcony & envision hosting gatherings with friends & family. Underneath the home is a secure storage shed & outdoor kitchen, perfect for happy hour! Come enjoy the laid-back coastal lifestyle of all that Clear Lake Shores has to offer including comm. pool, boat ramp, parks, parades & nearby Kemah Boardwalk. Schedule a showing today!
Location
State TX
County Galveston
Area League City
Rooms
Bedroom Description Primary Bed - 1st Floor,Walk-In Closet
Other Rooms Family Room, Kitchen/Dining Combo, Living Area - 1st Floor, Living/Dining Combo, Utility Room in House
Master Bathroom Primary Bath: Double Sinks, Primary Bath: Separate Shower, Primary Bath: Soaking Tub, Secondary Bath(s): Double Sinks, Secondary Bath(s): Tub/Shower Combo
Kitchen Island w/o Cooktop, Kitchen open to Family Room, Pantry, Pot Filler, Soft Closing Cabinets, Soft Closing Drawers, Walk-in Pantry
Interior
Interior Features Fire/Smoke Alarm, High Ceiling
Heating Central Gas
Cooling Central Electric
Flooring Carpet, Tile, Vinyl, Vinyl Plank
Fireplaces Number 1
Fireplaces Type Gaslog Fireplace
Exterior
Exterior Feature Covered Patio/Deck, Fully Fenced, Outdoor Kitchen, Patio/Deck, Side Yard, Storage Shed
Roof Type Composition
Private Pool No
Building
Lot Description Cleared, Corner
Faces South
Story 2
Foundation Pier & Beam
Lot Size Range 0 Up To 1/4 Acre
Water Water District
Structure Type Wood
New Construction No
Schools
Elementary Schools Stewart Elementary School (Clear Creek)
Middle Schools Bayside Intermediate School
High Schools Clear Falls High School
School District 9 - Clear Creek
Others
Senior Community No
Restrictions Deed Restrictions
Tax ID 2620-0000-1007-000
Energy Description Ceiling Fans,Digital Program Thermostat
Acceptable Financing Cash Sale, Conventional, FHA, VA
Tax Rate 1.7054
Disclosures Sellers Disclosure
Listing Terms Cash Sale, Conventional, FHA, VA
Financing Cash Sale,Conventional,FHA,VA
Special Listing Condition Sellers Disclosure
Read Less Info
Want to know what your home might be worth? Contact us for a FREE valuation!

Our team is ready to help you sell your home for the highest possible price ASAP

Bought with eXp Realty, LLC

"My job is to find and attract mastery-based agents to the office, protect the culture, and make sure everyone is happy! "






