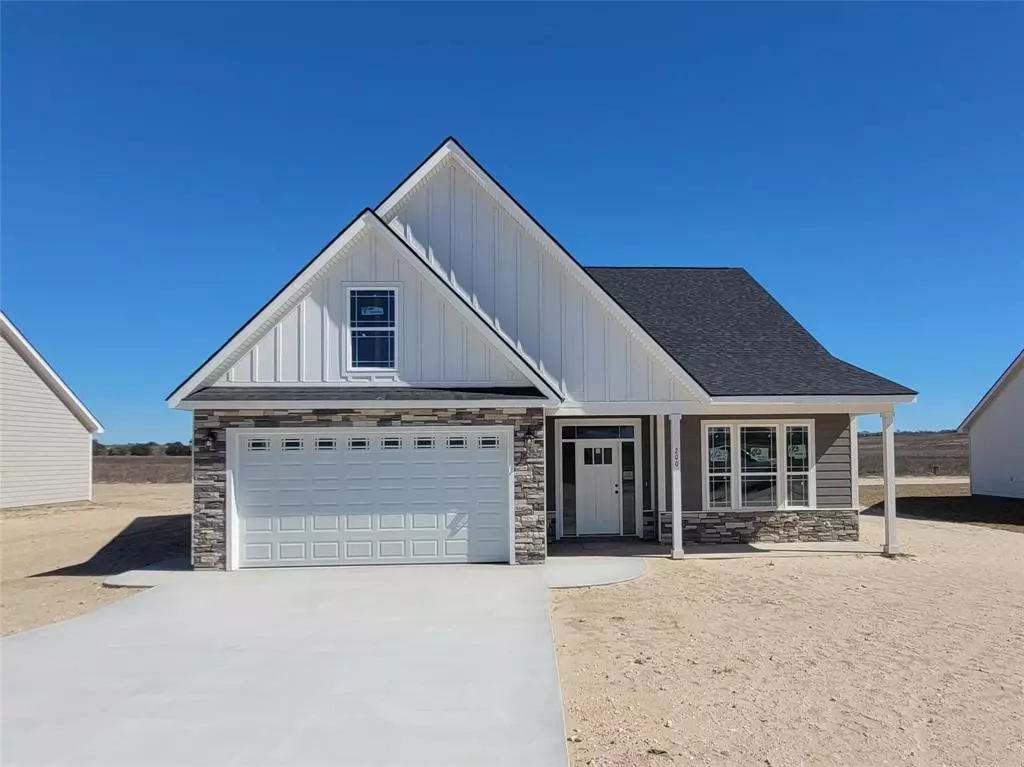$417,973
For more information regarding the value of a property, please contact us for a free consultation.
3 Beds
3 Baths
2,142 SqFt
SOLD DATE : 10/13/2023
Key Details
Property Type Single Family Home
Sub Type Single Family Residence
Listing Status Sold
Purchase Type For Sale
Square Footage 2,142 sqft
Price per Sqft $191
Subdivision Las Palomas Country Club Estate
MLS Listing ID 5185201
Sold Date 10/13/23
Style Single level Floor Plan
Bedrooms 3
Full Baths 2
Half Baths 1
Originating Board actris
Year Built 2022
Tax Year 2021
Lot Size 0.290 Acres
Property Description
**IMPROVED PRICING** Construction is almost complete, and water is available! Now accepting contracts. Welcome to your new home in the country! This gorgeous New Construction is brought to you by Enchanted Homes of TX. With impressive details and quality throughout, this beautifully crafted home features granite countertops, high ceilings, crown molding, and an electric car charging station. No details were overlooked. Conveniently located between La Vernia and Stockdale with very easy access to San Antonio. A variety of gorgeous floor plans are available with the option to customize it to fit your needs. Builders Warranty included. Come and see it for yourself.
Location
State TX
County Wilson
Rooms
Main Level Bedrooms 3
Interior
Interior Features Breakfast Bar, Ceiling Fan(s), High Ceilings, Tray Ceiling(s), Granite Counters, Crown Molding, Double Vanity, Electric Dryer Hookup, Entrance Foyer, High Speed Internet, Multiple Dining Areas, No Interior Steps, Pantry, Primary Bedroom on Main, Recessed Lighting, Soaking Tub, Two Primary Closets, Walk-In Closet(s)
Heating Electric, Heat Pump
Cooling Ceiling Fan(s), Central Air, Heat Pump
Flooring Carpet, Tile
Fireplace Y
Appliance Dishwasher, Disposal, Electric Range, Electric Water Heater
Exterior
Exterior Feature Electric Car Plug-in, Gutters Full
Garage Spaces 2.0
Fence None
Pool None
Community Features None
Utilities Available Cable Available, Electricity Connected, Sewer Connected, Underground Utilities
Waterfront Description None
View None
Roof Type Composition, Shingle
Accessibility None
Porch Covered, Patio
Total Parking Spaces 2
Private Pool No
Building
Lot Description Back Yard, Front Yard, Open Lot
Faces Southwest
Foundation Slab
Sewer Public Sewer
Water Public
Level or Stories One
Structure Type Frame, Cement Siding, Stone Veneer
New Construction Yes
Schools
Elementary Schools La Vernia
Middle Schools La Vernia
High Schools La Vernia
School District La Vernia Isd
Others
Restrictions Deed Restrictions
Ownership Fee-Simple
Acceptable Financing Cash, Conventional, FHA, VA Loan
Tax Rate 1.971891
Listing Terms Cash, Conventional, FHA, VA Loan
Special Listing Condition Standard
Read Less Info
Want to know what your home might be worth? Contact us for a FREE valuation!

Our team is ready to help you sell your home for the highest possible price ASAP
Bought with Non Member
"My job is to find and attract mastery-based agents to the office, protect the culture, and make sure everyone is happy! "

