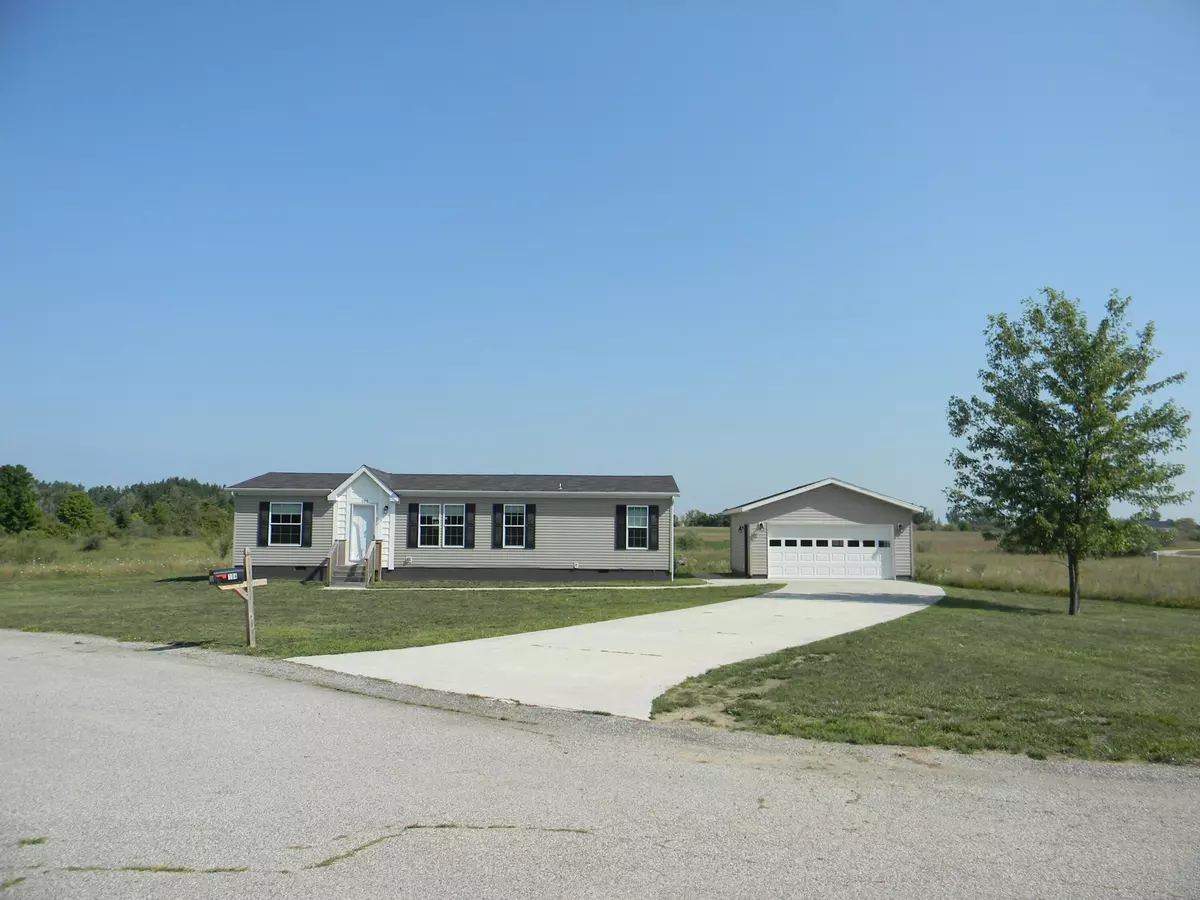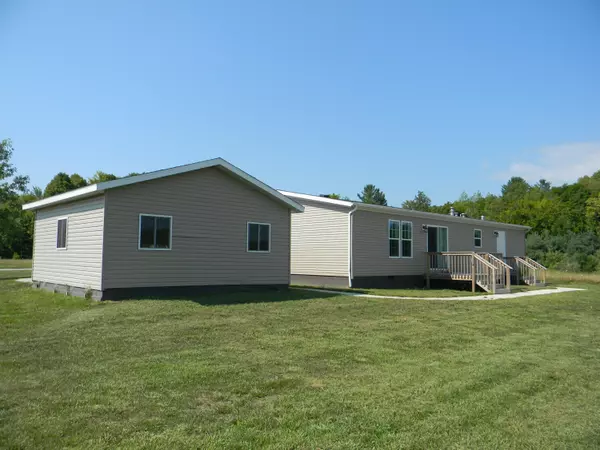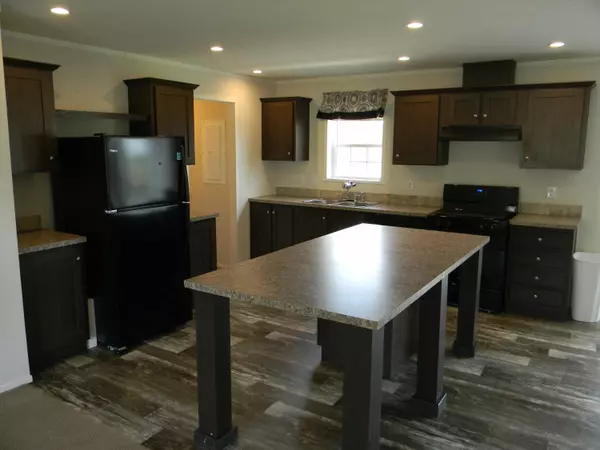$197,000
$189,900
3.7%For more information regarding the value of a property, please contact us for a free consultation.
3 Beds
2 Baths
1,431 SqFt
SOLD DATE : 10/13/2023
Key Details
Sold Price $197,000
Property Type Single Family Home
Sub Type Single Family Residence
Listing Status Sold
Purchase Type For Sale
Square Footage 1,431 sqft
Price per Sqft $137
Municipality Scottville
MLS Listing ID 23030840
Sold Date 10/13/23
Style Ranch
Bedrooms 3
Full Baths 2
Originating Board Michigan Regional Information Center (MichRIC)
Year Built 2017
Annual Tax Amount $3,078
Tax Year 2023
Lot Size 0.300 Acres
Acres 0.3
Lot Dimensions 105 x133 IRR
Property Description
SWEETWATER MEADOWS!!! - This ''Champion'' Gold Star Series, 3 bed/2 bath, manufactured home is located on the north side of a quiet Cul-de-sac in Scottville's newest residential development. The split bedroom floor plan includes a cozy front living room, a spacious kitchen with an oversized island & laundry room access, plus a central dining room & large family room in the back. The detached two-car garage offers storage & workspace options. Outside includes a nice back deck and plenty of yard to enjoy the county setting. City water & sewer connected. Call today to schedule a tour.
Location
State MI
County Mason
Area Masonoceanamanistee - O
Direction From W US-10 just East of Scottville light: N on High St, W on Broadway, N on Taylors Ct, W on Evans Way. Property on the right.
Rooms
Basement Crawl Space
Interior
Interior Features Garage Door Opener, Laminate Floor, Kitchen Island
Heating Forced Air, Natural Gas, None
Cooling Central Air
Fireplace false
Window Features Screens, Insulated Windows, Window Treatments
Appliance Dishwasher, Microwave, Range, Refrigerator
Exterior
Parking Features Concrete, Driveway, Paved
Garage Spaces 2.0
Utilities Available Electricity Connected, Natural Gas Connected, Telephone Line, Public Water, Public Sewer, Cable Connected, Broadband
View Y/N No
Roof Type Composition
Topography {Level=true}
Street Surface Paved
Garage Yes
Building
Lot Description Cul-De-Sac
Story 1
Sewer Public Sewer
Water Public
Architectural Style Ranch
New Construction No
Schools
School District Mason Cnty Central
Others
Tax ID 052-275-021-00
Acceptable Financing Cash, Conventional
Listing Terms Cash, Conventional
Read Less Info
Want to know what your home might be worth? Contact us for a FREE valuation!

Our team is ready to help you sell your home for the highest possible price ASAP
"My job is to find and attract mastery-based agents to the office, protect the culture, and make sure everyone is happy! "






