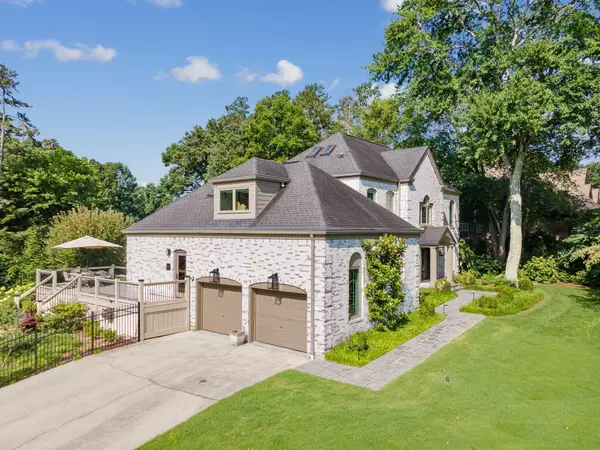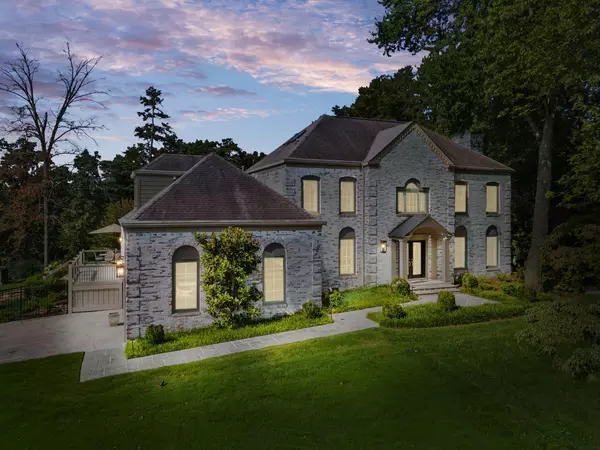$1,195,000
$1,325,000
9.8%For more information regarding the value of a property, please contact us for a free consultation.
3 Beds
5 Baths
4,928 SqFt
SOLD DATE : 10/16/2023
Key Details
Sold Price $1,195,000
Property Type Single Family Home
Sub Type Single Family Residence
Listing Status Sold
Purchase Type For Sale
Approx. Sqft 0.45
Square Footage 4,928 sqft
Price per Sqft $242
Subdivision Windstone
MLS Listing ID 20236687
Sold Date 10/16/23
Style Other
Bedrooms 3
Full Baths 4
Half Baths 1
Construction Status Updated/Remodeled
HOA Fees $75/mo
HOA Y/N Yes
Abv Grd Liv Area 4,928
Originating Board River Counties Association of REALTORS®
Year Built 1988
Annual Tax Amount $2,574
Lot Size 0.450 Acres
Acres 0.45
Lot Dimensions 180x112.61x139.68x134.42
Property Description
This classic all brick, 2.5-story home is anything but basic. Meticulously maintained, and nestled on a large corner lot, this refined home overlooks the 14th fairway of the Windstone Golf Course Community. Undergoing a full renovation to create the perfect collaboration of timeless-sophistication mixed with modern-elevated finishes, no expense was spared to curate this entertainer's dream home. As you step inside the French-open entry of the foyer, you are instantly greeted by the elegant curved staircase, while hardwood floors flow throughout the main level of the open floor plan. The formal living area is adorned with a marble surround fireplace, with black fire glass. The formal dining room offers an elegant, yet comfortable space to host dinner parties, holiday events, and more! The built-in cabinets in the formal dining are ideal for storing finer entertainment pieces as it offers lockable storage. In addition to the formal dining, this home offers two additional areas to dine/ entertain; the breakfast area offers a quaint space to enjoy your morning coffee, and is equipped with a beautifully appointed bar that's adorned with a Sub-Zero wine-fridge, two drawer coolers, and a Scotsman pellet ice maker. The additional dining area boasts a large open space to allow for an oversized table to host family meals! Step into the beautifully appointed kitchen that offers chef grade appliances! A delicate shade of grey on the cabinets and thick white quartz counter tops allow for the space to be light and airy! Highly customized in-laid cabinetry allows an abundance of storage, while keeping everything organized and hidden out of sight. The paneled Sub-Zero refrigerator adds elements of a refined home, the lighted, coffee niche is perfectly tucked away to keep the counter space clutter free of small appliances. The Thermador dual oven gas-range, offers 6-burners equipped with a griddle, adorned with a beautiful pot filler, perfect for preparing for your favorite cuisine! Enjoy easy clean up with not one, but two Thermador cabinet-front dishwashers! The pantry is a continuation of the cabinet storage and creates a space to store food items and additional small appliance. Just outside of the kitchen, a large laundry room adorns customized cabinetry and sink area! Travel upstairs to an oversized owner's suite that offers a small living space separated by French doors; forget his/ her vanities, how about his/ her ensuite baths! That's right! Relax in the European inspired, spa-like ensuite for {her}, boasting an elegant tiled shower, free-standing tub and walk-in closet. Enter {his} private ensuite bathroom that offers a tiled shower, featuring glass doors and vanity! The owner's suite offers a huge walk-in closet, boasting shelving, cabinet storage and make-up vanity! Two additional bedrooms are offered on the 2nd floor of this sprawling home, that offers large rooms, that provides ample storage. The guest bathroom features a European-style shower, that features elegant tile and double vanities! The 2nd guest room over looks the fairway, and offers an ensuite bath, that boasts a tiled shower featuring glass doors, and large vanity! Travel up to the 3rd floor of the home to find an oversized bonus room that currently serves as an office/ additional bedroom; or use it as workout space, man-cave or more, the options are endless! Located off of the bonus room offers walk-out attic storage! Privacy abounds this stunning home; a quaint garden area is adorned by a flagstone pathway, connecting you to the outdoor oasis! As you step out onto the covered porch you're met with a resort-like pool, featuring waterfalls, stone decking and a terraced sitting area equipped with a gas fire pit! The pool offers an automatic pool cover to ensure a secure close with a flip of a switch! The views off the covered porch area offer breathtaking views of the 14th fairway. Step down off the open deck area onto a beautifully manicured lawn, featuring outdoor garden lighting, to set the mood for your summer dinner parties! All new Anderson windows have recently been installed in the home. Sonos Speakers System is hardwired throughout to service indoor & outdoor areas. The HVAC unit servicing the main-level of the home was installed early 2023, and the HVAC unit servicing the upper floors was installed 2012. New grinder pump installed March of 2022.
You don't want to miss the chance to call this beautiful property HOME! Call today for your private tour.
Location
State TN
County Hamilton
Area Ooltewah
Direction From Main Street, Ooltewah, TN Head southwest on TN-321 S/Main St/Ooltewah Ringgold Rd toward 3rd St/State St Continue to follow TN-321 S/Ooltewah Ringgold Rd 4.5 mi At the traffic circle, continue straight Continue onto Ooltewah Ringgold Rd 2.0 mi Turn right onto Windstone Dr Home will be on the left 1.2 mi
Rooms
Basement Crawl Space
Ensuite Laundry Washer Hookup, Sink, Main Level, Laundry Room
Interior
Interior Features Other, Walk-In Shower, Wired for Sound, Wet Bar, Walk-In Closet(s), Tray Ceiling(s), Storage, Sound System, Pantry, Open Floorplan, Kitchen Island, Entrance Foyer, Double Vanity, Bar, Bathroom Mirror(s), Built-in Features, Ceiling Fan(s), Chandelier
Laundry Location Washer Hookup,Sink,Main Level,Laundry Room
Heating Natural Gas, Central
Cooling Central Air, Multi Units
Flooring Carpet, Hardwood, Tile
Fireplaces Type Gas, Gas Log
Equipment Irrigation Equipment
Fireplace Yes
Window Features See Remarks,Insulated Windows
Appliance Other, Wine Cooler, Washer, Vented Exhaust Fan, Bar Fridge, Dishwasher, Disposal, Dryer, Gas Range, Gas Water Heater, Ice Maker, Microwave, Oven, Range Hood, Refrigerator
Laundry Washer Hookup, Sink, Main Level, Laundry Room
Exterior
Exterior Feature Fire Pit, Gas Grill, Lighting
Garage Concrete, Garage, Off Street
Garage Spaces 2.0
Garage Description 2.0
Fence Back Yard, Electric
Pool Waterfall, Private, Fenced, In Ground
Community Features Clubhouse, Curbs, Gated, Golf, Playground, Pool, Tennis Court(s)
Utilities Available Underground Utilities, High Speed Internet Available, Water Connected, Sewer Connected, Natural Gas Connected, Cable Connected, Electricity Connected
Waterfront No
View Y/N true
View Golf Course
Roof Type Shingle
Present Use Single Family
Porch Covered, Porch, Rear Porch
Parking Type Concrete, Garage, Off Street
Building
Lot Description Mailbox, Level, Landscaped, Garden, Corner Lot
Entry Level Tri-Level
Foundation Block
Lot Size Range 0.45
Sewer Public Sewer
Water Public
Architectural Style Other
Additional Building None
New Construction No
Construction Status Updated/Remodeled
Schools
Elementary Schools Westview
Middle Schools East Hamilton
High Schools East Hamilton
Others
HOA Fee Include Security
Tax ID 171m B 020
Security Features Smoke Detector(s),Security Guard,Gated Community
Acceptable Financing Cash, Conventional
Horse Property false
Listing Terms Cash, Conventional
Special Listing Condition Standard
Read Less Info
Want to know what your home might be worth? Contact us for a FREE valuation!

Our team is ready to help you sell your home for the highest possible price ASAP
Bought with Keller Williams Realty - Chattanooga - Washington St

"My job is to find and attract mastery-based agents to the office, protect the culture, and make sure everyone is happy! "






