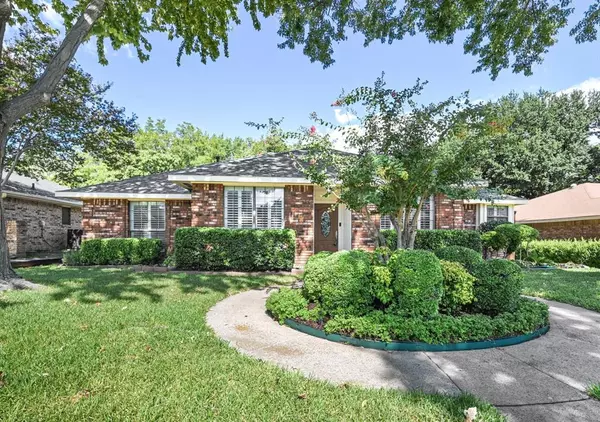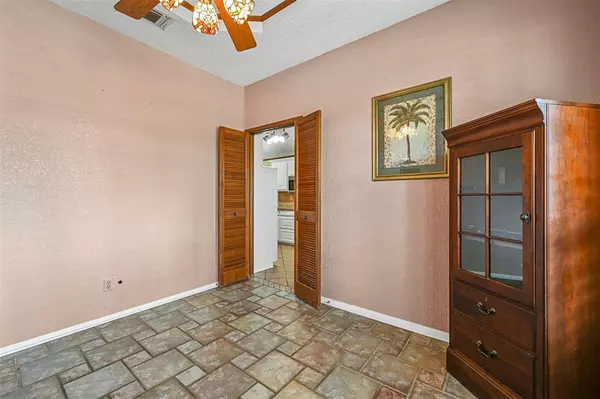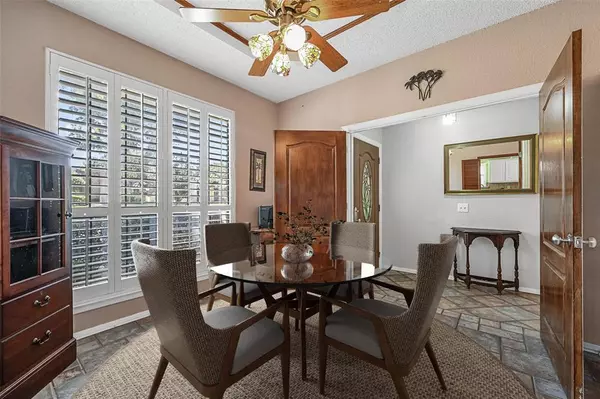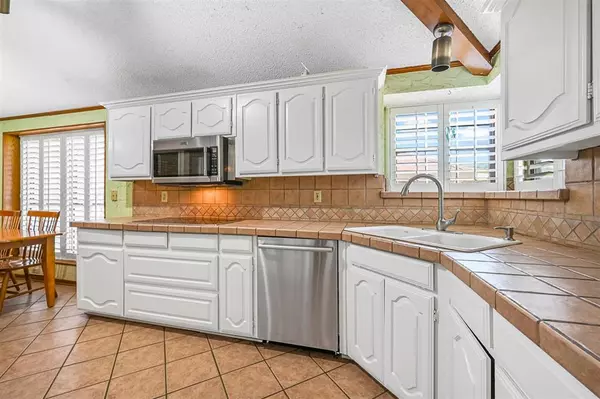$350,000
For more information regarding the value of a property, please contact us for a free consultation.
3 Beds
2 Baths
1,856 SqFt
SOLD DATE : 10/13/2023
Key Details
Property Type Single Family Home
Sub Type Single Family Residence
Listing Status Sold
Purchase Type For Sale
Square Footage 1,856 sqft
Price per Sqft $188
Subdivision Toler Ridge 02
MLS Listing ID 20419924
Sold Date 10/13/23
Style Traditional
Bedrooms 3
Full Baths 2
HOA Y/N None
Year Built 1985
Annual Tax Amount $7,566
Lot Size 7,623 Sqft
Acres 0.175
Property Description
MULTIPLE OFFERS--Please submit your highest & best offer by 2PM today, Monday, September 18th. This wonderful 3-bedroom home is a great find with its spectacular pool retreat and convenient location near highways, shopping, dining, and Lake Ray Hubbard. The spacious living areas flow nicely together for flexible entertaining and feature a double-sided fireplace, skylight and plantation shutters. The bedrooms are nicely sized, and the second bathroom was completely remodeled in 2023. The backyard is beautifully landscaped and has a covered patio with security fence for family gatherings and pool fun. Many additional updates including new Bosche dishwasher, garage door and roof replaced in 2022, new fence and water heater in 2020, pool re-plastered in 2019 with new light, pump and filter in 2022. Complete AC & Heating system replaced in 2017 and still under warranty. Freshly painted interior, kitchen cabinets and garage in 2023 and exterior painted in 2021. Don’t miss this opportunity!
Location
State TX
County Dallas
Direction From George Bush Tpke E, exit Miller Rd, right on Kirby Rd, right on Chaha Rd, right on Tracey Trail, left on Lance Ln, right on Tobin Trail
Rooms
Dining Room 2
Interior
Interior Features Natural Woodwork, Wainscoting, Wet Bar
Heating Central, Fireplace(s), Natural Gas
Cooling Attic Fan, Ceiling Fan(s), Central Air, Electric
Flooring Ceramic Tile
Fireplaces Number 1
Fireplaces Type Brick, Gas, Gas Starter, See Through Fireplace
Appliance Dishwasher, Disposal, Electric Cooktop, Electric Oven, Microwave, Double Oven
Heat Source Central, Fireplace(s), Natural Gas
Laundry Utility Room, Full Size W/D Area
Exterior
Exterior Feature Covered Patio/Porch, Private Yard
Garage Spaces 2.0
Fence Back Yard, Wood, Wrought Iron
Pool Gunite, In Ground
Utilities Available Alley, Cable Available, City Sewer, City Water, Electricity Connected, Natural Gas Available, Sidewalk
Roof Type Composition
Total Parking Spaces 2
Garage Yes
Private Pool 1
Building
Lot Description Interior Lot, Landscaped, Subdivision
Story One
Foundation Slab
Level or Stories One
Structure Type Brick,Frame
Schools
Elementary Schools Choice Of School
Middle Schools Choice Of School
High Schools Choice Of School
School District Garland Isd
Others
Restrictions None
Ownership see tax rolls
Acceptable Financing Cash, Conventional, FHA, VA Loan
Listing Terms Cash, Conventional, FHA, VA Loan
Financing Conventional
Special Listing Condition Aerial Photo
Read Less Info
Want to know what your home might be worth? Contact us for a FREE valuation!

Our team is ready to help you sell your home for the highest possible price ASAP

©2024 North Texas Real Estate Information Systems.
Bought with Maria Barragan • Monument Realty

"My job is to find and attract mastery-based agents to the office, protect the culture, and make sure everyone is happy! "






