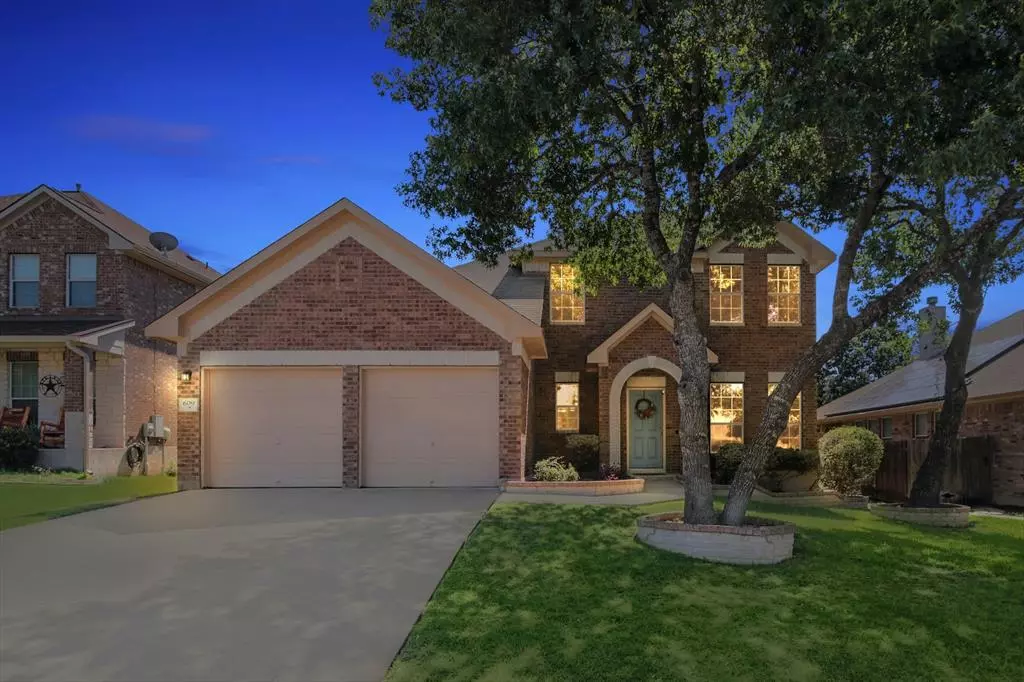$410,000
For more information regarding the value of a property, please contact us for a free consultation.
4 Beds
3 Baths
2,158 SqFt
SOLD DATE : 10/13/2023
Key Details
Property Type Single Family Home
Sub Type Single Family Residence
Listing Status Sold
Purchase Type For Sale
Square Footage 2,158 sqft
Price per Sqft $187
Subdivision Vista Ridge Ph 04
MLS Listing ID 5256654
Sold Date 10/13/23
Bedrooms 4
Full Baths 2
Half Baths 1
HOA Fees $30/ann
Originating Board actris
Year Built 2008
Annual Tax Amount $7,720
Tax Year 2023
Lot Size 7,474 Sqft
Lot Dimensions 60 x 122
Property Description
This beautiful two-story home has been loved for years and ready for it's next chapter!
Here's a summary of its key features: spacious 2,158 sqft, offering plenty of living space for any type of family. 4 bedrooms and 2.5 bathrooms, providing ample space for family members and guests alike. Upon entering, you are greeted by a tiled entryway that leads into the family room, which is open to the kitchen and breakfast area, creating a warm and inviting atmosphere. The kitchen is well-appointed with granite countertops, a tile backsplash, black appliances and pantry.
The downstairs primary comes with attractive flooring, a separate tub and shower, vanity, and walk-in closet. Upstairs boasts another living area, providing additional space for relaxation and entertainment. There are also three generously sized bedrooms and a full bathroom on this floor.
Outdoor Space: The backyard offers a covered patio, providing shade, and an extended flagstone patio that offers plenty of space for outdoor dining and recreation. The yard is adorned with beautiful trees, adding to the overall appeal of the property.
Additional Features: laundry room, sprinkler system, and high ceilings, adding to its convenience and comfort. The water heater was installed in 2021, roof just replaced July 2023 (helps with homeowners insurance cost).
LISD schools, making it an appealing choice for families with school-aged children. Overall, this home has been well-designed, well-maintained and a great location!
Location
State TX
County Williamson
Rooms
Main Level Bedrooms 1
Interior
Interior Features Breakfast Bar, Ceiling Fan(s), Granite Counters, Electric Dryer Hookup, Gas Dryer Hookup, High Speed Internet, Interior Steps, Multiple Dining Areas, Multiple Living Areas, Pantry, Primary Bedroom on Main, Smart Thermostat, Walk-In Closet(s), Washer Hookup
Heating Central, Natural Gas
Cooling Ceiling Fan(s), Central Air
Flooring Carpet, Tile, Wood
Fireplaces Number 1
Fireplaces Type Living Room
Fireplace Y
Appliance Dishwasher, Disposal, Gas Cooktop, Microwave, Oven, Plumbed For Ice Maker, Vented Exhaust Fan, Water Heater
Exterior
Exterior Feature Private Yard
Garage Spaces 2.0
Fence Privacy, Wood
Pool None
Community Features BBQ Pit/Grill, Cluster Mailbox, Common Grounds, High Speed Internet, Park, Picnic Area, Playground, Pool, Underground Utilities, Walk/Bike/Hike/Jog Trail(s
Utilities Available Electricity Connected, Natural Gas Connected, Sewer Connected, Underground Utilities, Water Connected
Waterfront Description None
View Trees/Woods
Roof Type Shingle
Accessibility None
Porch Front Porch, Patio
Total Parking Spaces 4
Private Pool No
Building
Lot Description Curbs, Level, Sprinkler - Automatic, Trees-Large (Over 40 Ft), Trees-Medium (20 Ft - 40 Ft)
Faces Northeast
Foundation Slab
Sewer MUD
Water MUD
Level or Stories Two
Structure Type Brick, Cement Siding
New Construction No
Schools
Elementary Schools Camacho
Middle Schools Leander Middle
High Schools Glenn
School District Leander Isd
Others
HOA Fee Include Common Area Maintenance
Restrictions City Restrictions,Deed Restrictions
Ownership Fee-Simple
Acceptable Financing Cash, Conventional, FHA, VA Loan
Tax Rate 2.1987
Listing Terms Cash, Conventional, FHA, VA Loan
Special Listing Condition Standard
Read Less Info
Want to know what your home might be worth? Contact us for a FREE valuation!

Our team is ready to help you sell your home for the highest possible price ASAP
Bought with NextHome ATX REALTY

"My job is to find and attract mastery-based agents to the office, protect the culture, and make sure everyone is happy! "

