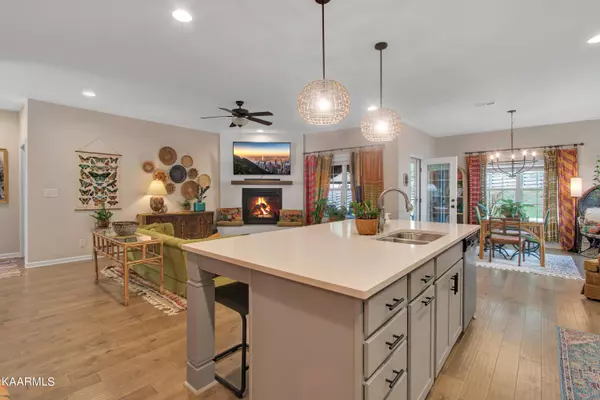$550,000
$599,000
8.2%For more information regarding the value of a property, please contact us for a free consultation.
4 Beds
4 Baths
2,671 SqFt
SOLD DATE : 10/13/2023
Key Details
Sold Price $550,000
Property Type Single Family Home
Sub Type Residential
Listing Status Sold
Purchase Type For Sale
Square Footage 2,671 sqft
Price per Sqft $205
Subdivision Brandywine At Pepper Ridge
MLS Listing ID 1235873
Sold Date 10/13/23
Style Craftsman
Bedrooms 4
Full Baths 3
Half Baths 1
Originating Board East Tennessee REALTORS® MLS
Year Built 2020
Lot Size 9,147 Sqft
Acres 0.21
Lot Dimensions 57.49 X 129.36 X IRR
Property Description
Gorgeous 4 Bedroom 3 1/2 Bath home with Master on the MAIN and all the upgrades! With a whole house water filtration system, smart home technology, smart irrigation, 10' smooth ceilings, and a tankless water heater.... this stunning 2 story home has it all! On the main floor, you'll find a beautiful owner's suite with double vanities, walk-in shower, separate garden tub, and a walk-in closet. The large open-concept kitchen is perfect for entertaining with a HUGE white quartz island that opens to the family room with a gas brick fireplace. Step outside to a large, fenced backyard and your private Game Day porch wired for sound and TV! Upstairs, you will find a BONUS room, 3 large bedrooms, 2 full baths, and tons of storage! With oversized closets everywhere you turn, your storage dreams have come true! Located in Hardin Valley, convenient to Turkey Creek and Oak Ridge. This immaculate home is BETTER than new, and will not last long!
Location
State TN
County Knox County - 1
Area 0.21
Rooms
Family Room Yes
Other Rooms LaundryUtility, Breakfast Room, Family Room, Mstr Bedroom Main Level, Split Bedroom
Basement Slab
Dining Room Eat-in Kitchen, Breakfast Room
Interior
Interior Features Island in Kitchen, Pantry, Walk-In Closet(s), Eat-in Kitchen
Heating Central, Electric
Cooling Central Cooling
Flooring Carpet, Hardwood, Tile
Fireplaces Number 2
Fireplaces Type Gas
Fireplace Yes
Appliance Dishwasher, Disposal, Gas Stove, Tankless Wtr Htr, Smoke Detector, Security Alarm
Heat Source Central, Electric
Laundry true
Exterior
Exterior Feature Fence - Privacy, Porch - Covered
Garage Other, Attached, Main Level
Garage Spaces 2.0
Garage Description Attached, Main Level, Attached
View Wooded
Parking Type Other, Attached, Main Level
Total Parking Spaces 2
Garage Yes
Building
Lot Description Cul-De-Sac
Faces I-40W to Campbell Station Rd, right onto Pepper Ridge Ln, home on the right. Sign on property.
Sewer Public Sewer
Water Public
Architectural Style Craftsman
Structure Type Vinyl Siding,Brick
Schools
Middle Schools Hardin Valley
High Schools Hardin Valley Academy
Others
Restrictions Yes
Tax ID 117OA009
Energy Description Electric
Read Less Info
Want to know what your home might be worth? Contact us for a FREE valuation!

Our team is ready to help you sell your home for the highest possible price ASAP

"My job is to find and attract mastery-based agents to the office, protect the culture, and make sure everyone is happy! "






