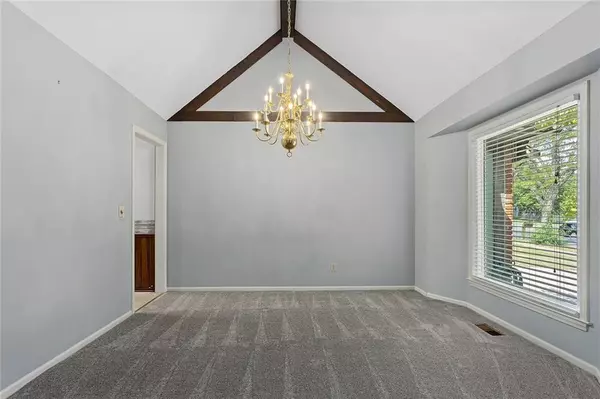$375,000
$375,000
For more information regarding the value of a property, please contact us for a free consultation.
3 Beds
4 Baths
2,672 SqFt
SOLD DATE : 10/13/2023
Key Details
Sold Price $375,000
Property Type Single Family Home
Sub Type Single Family Residence
Listing Status Sold
Purchase Type For Sale
Square Footage 2,672 sqft
Price per Sqft $140
Subdivision Oak Park
MLS Listing ID 2455051
Sold Date 10/13/23
Style Traditional
Bedrooms 3
Full Baths 2
Half Baths 2
Year Built 1973
Annual Tax Amount $4,219
Lot Size 0.290 Acres
Acres 0.29
Property Description
As you approach this charming ranch home, you'll immediately notice its well-manicured lawn and timeless appeal. Step inside, and you'll be greeted by a warm and inviting living room, complete with a stunning brick fireplace - the perfect spot to gather around on cozy evenings. The spacious kitchen boasts ample counter space and an adjacent dining area, making meal prep and entertaining a breeze. Whether you're hosting a large gathering or enjoying a quiet family dinner, this space accommodates all your needs. The master bedroom features vaulted ceilings, creating an airy and open ambiance. It's a peaceful retreat after a long day, with an en-suite bathroom providing convenience and privacy. A highlight of this property is the spacious finished basement, which offers endless possibilities. It's a fantastic area for a home office, a recreation room, or even a home theater. Step outside into the backyard, and you'll discover over a quarter of an acre of outdoor bliss. The expansive yard is perfect for hosting gatherings, barbecues, and outdoor activities. Enjoy the Kansas sunshine while creating lasting memories with family and friends in your private oasis. Located in the highly sought-after Oak Park subdivision, this home not only offers the comfort and convenience of suburban living but also provides easy access to Lenexa's amenities, schools, and parks.
Location
State KS
County Johnson
Rooms
Other Rooms Entry, Family Room, Formal Living Room, Main Floor Master, Recreation Room
Basement true
Interior
Interior Features Ceiling Fan(s), Vaulted Ceiling
Heating Natural Gas
Cooling Electric
Flooring Carpet, Vinyl
Fireplaces Number 1
Fireplaces Type Living Room
Fireplace Y
Appliance Dishwasher, Exhaust Hood, Microwave, Refrigerator, Built-In Electric Oven
Laundry Main Level, Off The Kitchen
Exterior
Parking Features true
Garage Spaces 2.0
Roof Type Composition
Building
Entry Level 1.5 Stories
Sewer City/Public
Water Public
Structure Type Brick & Frame
Schools
School District Shawnee Mission
Others
Ownership Investor
Acceptable Financing Cash, Conventional
Listing Terms Cash, Conventional
Read Less Info
Want to know what your home might be worth? Contact us for a FREE valuation!

Our team is ready to help you sell your home for the highest possible price ASAP

"My job is to find and attract mastery-based agents to the office, protect the culture, and make sure everyone is happy! "






