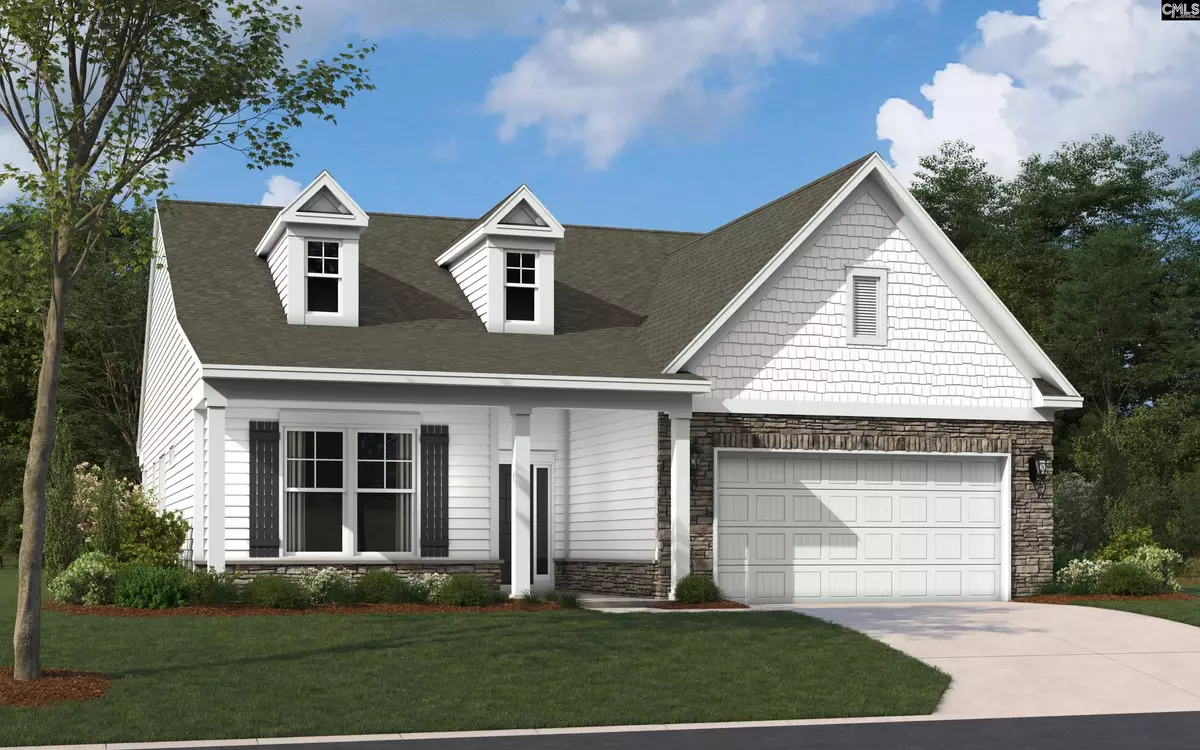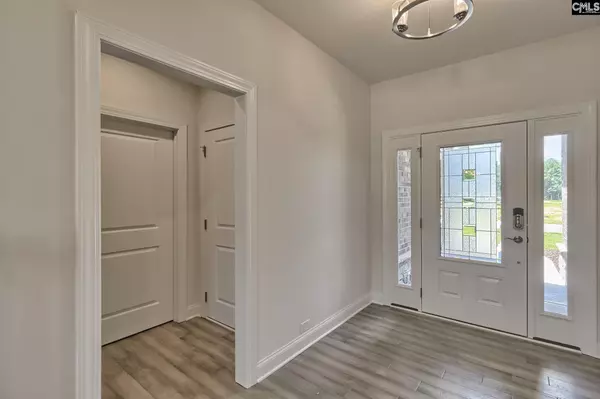$343,995
For more information regarding the value of a property, please contact us for a free consultation.
4 Beds
3 Baths
2,678 SqFt
SOLD DATE : 10/12/2023
Key Details
Property Type Single Family Home
Sub Type Single Family
Listing Status Sold
Purchase Type For Sale
Square Footage 2,678 sqft
Price per Sqft $128
Subdivision Mill At Woodcreek
MLS Listing ID 564928
Sold Date 10/12/23
Style Traditional,Craftsman
Bedrooms 4
Full Baths 3
Year Built 2023
Lot Size 0.290 Acres
Property Description
Find the definition of leisurely living in this beautiful new construction Rylen floorplan. With a front porch & covered back patio, take your pick for where you’d prefer to do your outdoor lounging. On the interior, the main level of the home allows you to flow freely from the spacious foyer entrance into your family room as the natural light spills through the windows or light your gas fireplace for winter nights curled up on the couch. Across is your large eat-in area & kitchen with island, featuring quartz countertops & ample cabinet space. Don't feel guilty sleeping in mornings tucked away in your main level primary suite with box tray ceilings, primary bath with separate tub & tiled shower with seat & a huge walk-in closet. On the 2nd level a guest bedroom, large bonus room & full bathroom give more than enough space for guests, office space or entertainment. LVP flooring throughout all main living areas & tiled flooring in all bathrooms & laundry room. An upgraded design package & stainless-steel appliances. Easily commute using I-20 just minutes from the community. Located 10 minutes from popular shopping and restaurants in Village at Sandhills, approximately 15 minutes from Fort Jackson and 20 minutes from Downtown Columbia. Projected amenities to include pool & cabana. Home is under construction. $10,000 closing assistance incentives available. Contact Neighborhood Sales Manager for completion timeframe & to schedule tour to view this gem!! Photos are stock photos.
Location
State SC
County Richland
Area Columbia Northeast
Rooms
Primary Bedroom Level Main
Master Bedroom Double Vanity, Tub-Garden, Separate Shower, Closet-Walk in, Ceilings-Box, Ceiling Fan, Separate Water Closet
Kitchen Eat In, Island, Backsplash-Tiled, Cabinets-Painted, Counter Tops-Quartz, Floors-Luxury Vinyl Plank
Interior
Interior Features Ceiling Fan, Garage Opener, Smoke Detector
Heating Central
Cooling Central
Fireplaces Number 1
Equipment Dishwasher, Disposal, Microwave Above Stove, Tankless H20
Exterior
Exterior Feature Front Porch - Covered, Back Porch - Covered
Parking Features Garage Attached, Front Entry
Garage Spaces 2.0
Street Surface Paved
Building
Foundation Slab
Sewer Public
Water Public
Structure Type Stone,Vinyl
Schools
Elementary Schools Pontiac
Middle Schools Summit
High Schools Spring Valley
School District Richland Two
Read Less Info
Want to know what your home might be worth? Contact us for a FREE valuation!

Our team is ready to help you sell your home for the highest possible price ASAP
Bought with Stanley Martin Homes

"My job is to find and attract mastery-based agents to the office, protect the culture, and make sure everyone is happy! "






