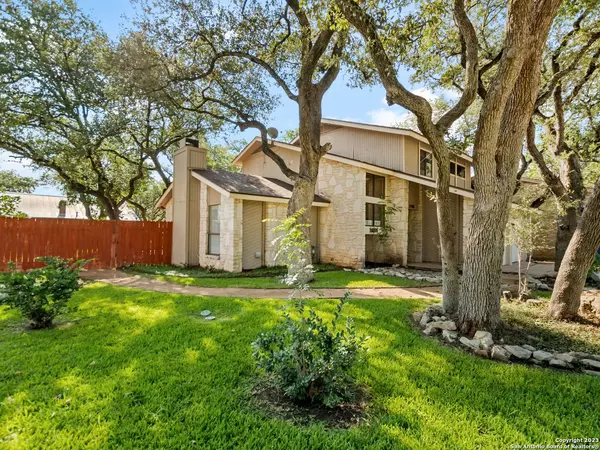$375,000
For more information regarding the value of a property, please contact us for a free consultation.
3 Beds
3 Baths
1,700 SqFt
SOLD DATE : 10/13/2023
Key Details
Property Type Single Family Home
Sub Type Single Residential
Listing Status Sold
Purchase Type For Sale
Square Footage 1,700 sqft
Price per Sqft $220
Subdivision Woods Of Shavano
MLS Listing ID 1716174
Sold Date 10/13/23
Style Two Story
Bedrooms 3
Full Baths 2
Half Baths 1
Construction Status Pre-Owned
Year Built 1978
Annual Tax Amount $7,028
Tax Year 2022
Lot Size 10,323 Sqft
Property Description
Welcome to your new home! This stunning residence is nestled in a peaceful cul-de-sac within the charming Woods of Shavano neighborhood. As you step inside, you'll be greeted by a semi-open floorplan that includes a spacious living room and dining area, as well as a recently remodeled kitchen boasting custom features like LED-lit drawers upon opening and a bespoke pantry and laundry room. Heading upstairs, you'll find all the bedrooms, each thoughtfully updated along with the bathrooms. The Master Bedroom is particularly inviting, featuring a luxurious Spa Bath that you'll absolutely adore! Efficiency and comfort are at the forefront, thanks to the addition of an instant water heater. Stepping out into the backyard, you'll discover a deck perfect for entertaining, a lush lawn, a play area, a storage shed, and even a dedicated dog run. With ample space for the entire family, this house offers it all. If desired, the option to purchase all the furniture is available, making your move as easy as bringing your clothes. Don't miss out on this incredible opportunity-schedule your showing today!
Location
State TX
County Bexar
Area 0500
Rooms
Master Bathroom 2nd Level 14X10 Tub/Shower Separate, Double Vanity
Master Bedroom 2nd Level 18X16 Full Bath
Bedroom 2 2nd Level 12X13
Bedroom 3 2nd Level 13X15
Living Room Main Level 20X15
Dining Room Main Level 20X10
Kitchen Main Level 18X10
Interior
Heating Central
Cooling One Central
Flooring Carpeting, Saltillo Tile, Ceramic Tile, Wood
Heat Source Electric
Exterior
Exterior Feature Privacy Fence, Sprinkler System, Storage Building/Shed, Mature Trees
Parking Features Two Car Garage
Pool Hot Tub
Amenities Available Pool, Sports Court
Roof Type Composition
Private Pool N
Building
Lot Description Cul-de-Sac/Dead End, Level
Foundation Slab
Sewer Sewer System
Water Water System
Construction Status Pre-Owned
Schools
Elementary Schools Locke Hill
Middle Schools Rawlinson
High Schools Clark
School District Northside
Others
Acceptable Financing Conventional, FHA, VA, Cash
Listing Terms Conventional, FHA, VA, Cash
Read Less Info
Want to know what your home might be worth? Contact us for a FREE valuation!

Our team is ready to help you sell your home for the highest possible price ASAP

"My job is to find and attract mastery-based agents to the office, protect the culture, and make sure everyone is happy! "






