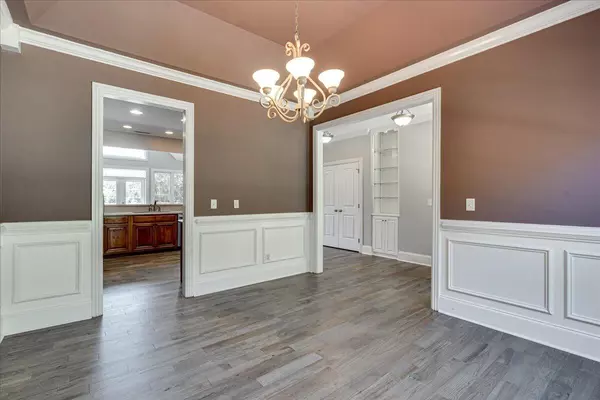$501,000
$510,000
1.8%For more information regarding the value of a property, please contact us for a free consultation.
4 Beds
3 Baths
4,305 SqFt
SOLD DATE : 10/02/2023
Key Details
Sold Price $501,000
Property Type Single Family Home
Sub Type Single Family Residence
Listing Status Sold
Purchase Type For Sale
Square Footage 4,305 sqft
Price per Sqft $116
MLS Listing ID 1378103
Sold Date 10/02/23
Bedrooms 4
Full Baths 3
Originating Board Greater Chattanooga REALTORS®
Year Built 2007
Lot Size 3.060 Acres
Acres 3.06
Lot Dimensions 133,293 Sq ft
Property Description
Welcome home to this immaculate, well-maintained home on 3.06 acres in the quiet area of Cohutta, Georgia! This stunning home has it all!! Seller recently painted and refinished all the hardwood floors. Also, they removed all carpet in bedrooms and bonus room and laid down new luxury vinyl plank. The foyer leads into a very inviting and spacious family room with ample natural lighting. This roomy open floor plan includes hardwood floors throughout, a stacked stone gas log fireplace, vaulted ceilings, built-in bookshelves, oversized floor to ceiling windows with stunning views of the LARGE deck and beautiful back lawn. The backyard has mature apple trees, blueberry and blackberry bushes, raised garden beds, and putting green turf space. You may encounter visiting deer and wildlife. The kitchen adjoins the living area with a breakfast bar to connect with family and friends in one space; it also features Corian countertops, stainless steel appliances, and oak cabinets. Your formal dining room awaits your guests for all those special occasions and gatherings. The Suburban agriculture zoning allows for up to 10 animals under 10lbs and 4 animals over 10lbs. We will be LIVE for showings on Thursday, August 17th and will have OPEN HOUSE Saturday, August 19th from 2-4 PM. Schedule your showing today!
Location
State GA
County Whitfield
Area 3.06
Rooms
Basement Finished, Full
Interior
Interior Features Cathedral Ceiling(s), Double Vanity, En Suite, High Ceilings, Pantry, Plumbed, Primary Downstairs, Separate Dining Room, Separate Shower, Soaking Tub, Sound System, Walk-In Closet(s)
Heating Central, Propane
Cooling Central Air, Multi Units
Flooring Hardwood, Tile
Fireplaces Number 1
Fireplaces Type Gas Log, Living Room
Fireplace Yes
Window Features Bay Window(s),Insulated Windows
Appliance Refrigerator, Microwave, Gas Range, Electric Water Heater, Dishwasher
Heat Source Central, Propane
Laundry Electric Dryer Hookup, Gas Dryer Hookup, Laundry Room, Washer Hookup
Exterior
Parking Features Garage Faces Rear, Garage Faces Side, Kitchen Level, Off Street
Garage Spaces 3.0
Garage Description Attached, Garage Faces Rear, Garage Faces Side, Kitchen Level, Off Street
Utilities Available Cable Available, Electricity Available, Phone Available, Underground Utilities
Roof Type Shingle
Porch Covered, Deck, Patio, Porch, Porch - Covered
Total Parking Spaces 3
Garage Yes
Building
Lot Description Level
Faces N Cleveland Hwy, R-McGaughey Chapel Rd, R-Cohutta Beaverdale Rd, L-Hopewell Rd, R-Tucker School Rd, L-Keith Valley Rd, 1st house on L. Sign in place.
Story Three Or More
Foundation Block, Concrete Perimeter
Sewer Septic Tank
Structure Type Stone,Vinyl Siding
Schools
Elementary Schools Beaverdale Elem
Middle Schools Northwest Whitfield
High Schools Coahulla Creek
Others
Senior Community No
Tax ID 10-072-02-008
Acceptable Financing Cash, Conventional, FHA, VA Loan, Owner May Carry
Listing Terms Cash, Conventional, FHA, VA Loan, Owner May Carry
Read Less Info
Want to know what your home might be worth? Contact us for a FREE valuation!

Our team is ready to help you sell your home for the highest possible price ASAP
"My job is to find and attract mastery-based agents to the office, protect the culture, and make sure everyone is happy! "






