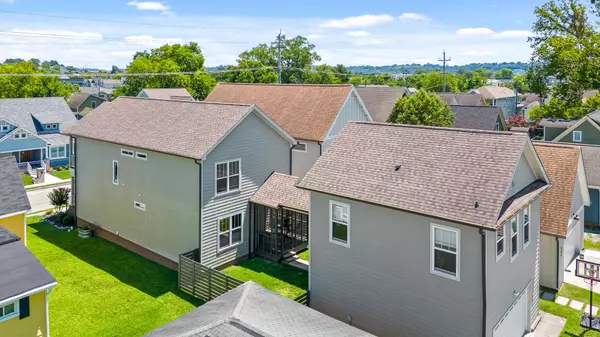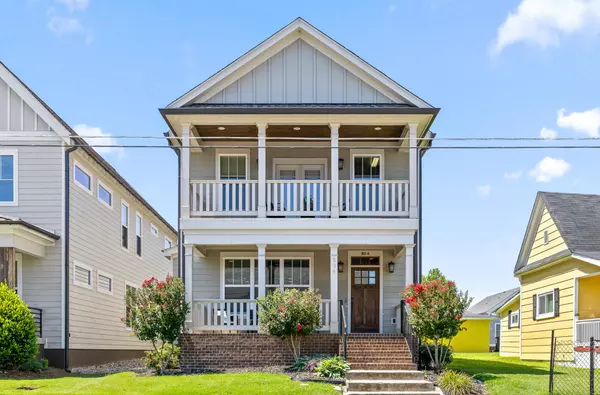$760,000
$799,000
4.9%For more information regarding the value of a property, please contact us for a free consultation.
5 Beds
5 Baths
2,950 SqFt
SOLD DATE : 10/13/2023
Key Details
Sold Price $760,000
Property Type Single Family Home
Sub Type Single Family Residence
Listing Status Sold
Purchase Type For Sale
Square Footage 2,950 sqft
Price per Sqft $257
Subdivision Montagues Addn
MLS Listing ID 2581509
Sold Date 10/13/23
Bedrooms 5
Full Baths 4
Half Baths 1
HOA Y/N No
Year Built 2016
Annual Tax Amount $6,639
Lot Size 4,791 Sqft
Acres 0.11
Lot Dimensions 35X134
Property Description
Welcome to the Southside of Chattanooga! This once urban center for industry in Chattanooga is now revitalized into a neighborhood filled with art, culture, cuisine, outdoor living, and entertainment. This beautiful home built in 2016 offers a main residence, 2 car garage, ample outdoor living spaces, and an above garage apartment! The main residence consist of 4 bedrooms (two master bedrooms with ensuites), 3.5 bathrooms, and 2,350 SqFt. While the beautifully finished apartment consists of 1 bedroom, 1 full bath at approximately 600 sqft. Arriving at this home you will see a welcoming sidewalk which guides you to this double balcony home. Upon entering this home you are greeted with large windows that provide a vast amount of natural light, high ceilings, and open concept living. The main level features luxurious hardwood flooring, granite countertops, modern appliances (stove has the ability to be converted to gas), multiple closets for storage, specialty ceiling, and one of two mast
Location
State TN
County Hamilton County
Interior
Interior Features High Ceilings, Open Floorplan, Walk-In Closet(s), Primary Bedroom Main Floor
Heating Central, Electric
Cooling Central Air, Electric
Fireplaces Number 1
Fireplace Y
Appliance Refrigerator, Microwave, Dishwasher
Exterior
Exterior Feature Carriage/Guest House
Garage Spaces 2.0
Utilities Available Electricity Available, Water Available
Waterfront false
View Y/N false
Roof Type Other
Parking Type Detached
Private Pool false
Building
Story 2
Water Public
Structure Type Fiber Cement,Stone,Brick
New Construction false
Schools
Middle Schools Orchard Knob Middle School
High Schools Howard School Of Academics Technology
Others
Senior Community false
Read Less Info
Want to know what your home might be worth? Contact us for a FREE valuation!

Our team is ready to help you sell your home for the highest possible price ASAP

© 2024 Listings courtesy of RealTrac as distributed by MLS GRID. All Rights Reserved.

"My job is to find and attract mastery-based agents to the office, protect the culture, and make sure everyone is happy! "






