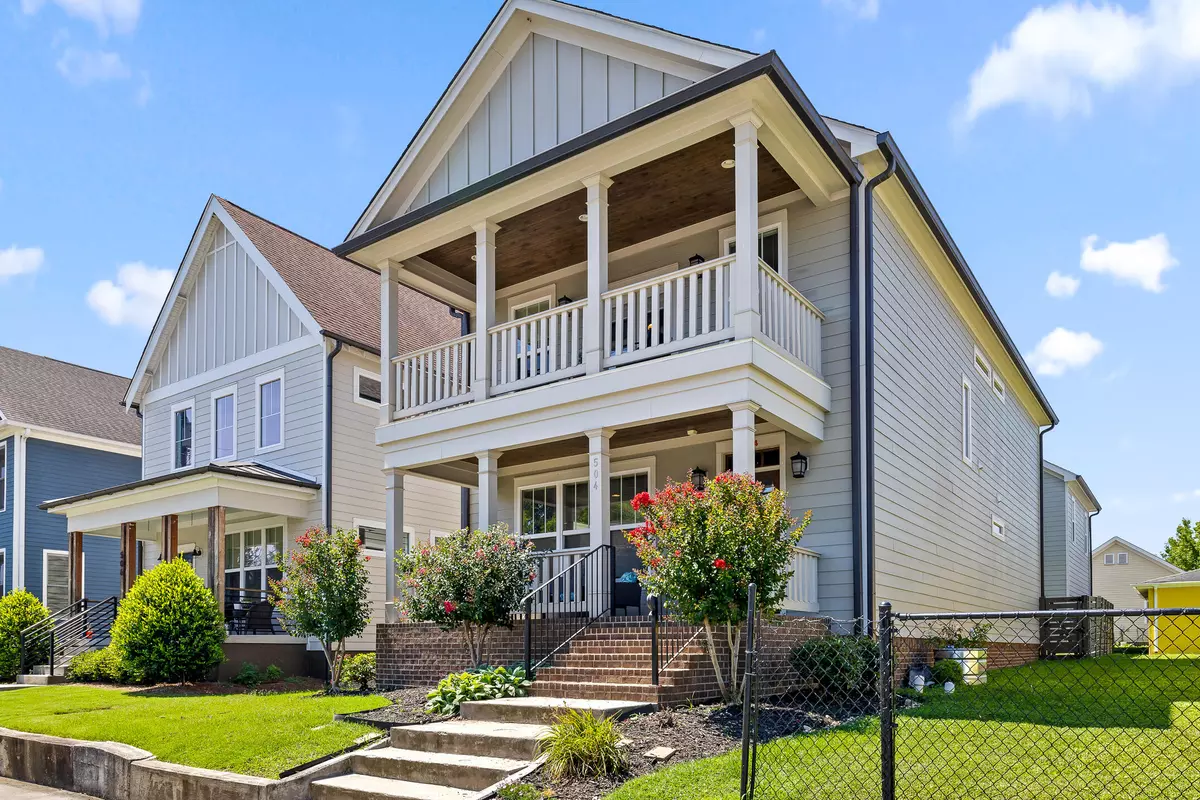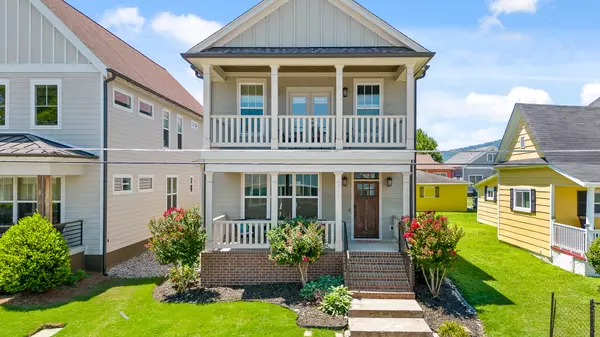$760,000
$799,000
4.9%For more information regarding the value of a property, please contact us for a free consultation.
5 Beds
5 Baths
2,950 SqFt
SOLD DATE : 10/13/2023
Key Details
Sold Price $760,000
Property Type Single Family Home
Sub Type Single Family Residence
Listing Status Sold
Purchase Type For Sale
Square Footage 2,950 sqft
Price per Sqft $257
Subdivision Montagues Addn
MLS Listing ID 1376491
Sold Date 10/13/23
Bedrooms 5
Full Baths 4
Half Baths 1
Originating Board Greater Chattanooga REALTORS®
Year Built 2016
Lot Size 4,791 Sqft
Acres 0.11
Lot Dimensions 35X134
Property Description
Welcome to the Southside of Chattanooga! This once urban center for industry in Chattanooga is now revitalized into a neighborhood filled with art, culture, cuisine, outdoor living, and entertainment. This beautiful home built in 2016 offers a main residence, 2 car garage, ample outdoor living spaces, and an above garage apartment! The main residence consist of 4 bedrooms (two master bedrooms with ensuites), 3.5 bathrooms, and 2,350 SqFt. While the beautifully finished apartment consists of 1 bedroom, 1 full bath at approximately 600 sqft. Arriving at this home you will see a welcoming sidewalk which guides you to this double balcony home. Upon entering this home you are greeted with large windows that provide a vast amount of natural light, high ceilings, and open concept living. The main level features luxurious hardwood flooring, granite countertops, modern appliances (stove has the ability to be converted to gas), multiple closets for storage, specialty ceiling, and one of two master bedrooms with ensuite (large walk-in tile shower) and walk-in closet. The open concept living room, kitchen, and dining provide ample space for any lifestyle. Additional spaces on the main level consist of half bathroom, mudroom with build-in cabinetry, and walk-in pantry. The beautiful hardwood stairs will lead you to the second master bedroom with ensuite. This master bedroom offers cathedral ceiling, two closets- one is a large walk-in closet, ensuite with tub, large walk-in tile shower, and double vanities. This master bedroom also offers a romantic private balcony with updated tile flooring. The remainder of the upper level offers: two additional bedrooms with large closets, large laundry room with built in cabinetry, and shared hallway bath. The private backyard offers a privacy fence, screened in porch including mount for outdoor TV, and green space for outdoor memories to be made. Through the breezeway you enter into a two car garage that has access to rear alleyway driveway (off Adam Street). The added charm to this already wonderful home is the apartment above the garage. With a separate entry way (off the side of the garage) the luxury continues with this open concept apartment offering granite countertops, laundry closet (to include washer and dryer), spacious bedroom, one bathroom with granite countertop, and updated kitchen open to the living space. 504 E 17th Street offers a plethora of living spaces, outdoor spaces, welcoming neighbors/community, and luxury in the heart of Southside. Book your showing today!
Location
State TN
County Hamilton
Area 0.11
Rooms
Basement Crawl Space
Interior
Interior Features Connected Shared Bathroom, Double Vanity, Eat-in Kitchen, En Suite, Granite Counters, High Ceilings, Low Flow Plumbing Fixtures, Open Floorplan, Pantry, Plumbed, Primary Downstairs, Separate Shower, Soaking Tub, Split Bedrooms, Tub/shower Combo, Walk-In Closet(s)
Heating Central, Electric
Cooling Central Air, Electric, Multi Units
Fireplaces Number 1
Fireplace Yes
Window Features ENERGY STAR Qualified Windows,Low-Emissivity Windows
Appliance Wall Oven, Refrigerator, Microwave, Electric Water Heater, Dishwasher
Heat Source Central, Electric
Laundry Electric Dryer Hookup, Gas Dryer Hookup, Laundry Room, Washer Hookup
Exterior
Garage Garage Faces Rear, Kitchen Level, Off Street
Garage Spaces 2.0
Garage Description Garage Faces Rear, Kitchen Level, Off Street
Utilities Available Cable Available, Electricity Available, Phone Available, Sewer Connected
Roof Type Shingle
Porch Covered, Deck, Patio, Porch, Porch - Covered, Porch - Screened
Parking Type Garage Faces Rear, Kitchen Level, Off Street
Total Parking Spaces 2
Garage Yes
Building
Faces Head East on E Main Street. Turn right on Jefferson Street. Turn right on E 17th Street. Home is on the left.
Story Two
Foundation Block
Water Public
Additional Building Guest House
Structure Type Brick,Fiber Cement,Stone
Schools
Elementary Schools Battle Academy
Middle Schools Orchard Knob Middle
High Schools Howard School Of Academics & Tech
Others
Senior Community No
Tax ID 145m P 003
Acceptable Financing Cash, Conventional, FHA, VA Loan, Owner May Carry
Listing Terms Cash, Conventional, FHA, VA Loan, Owner May Carry
Read Less Info
Want to know what your home might be worth? Contact us for a FREE valuation!

Our team is ready to help you sell your home for the highest possible price ASAP

"My job is to find and attract mastery-based agents to the office, protect the culture, and make sure everyone is happy! "






