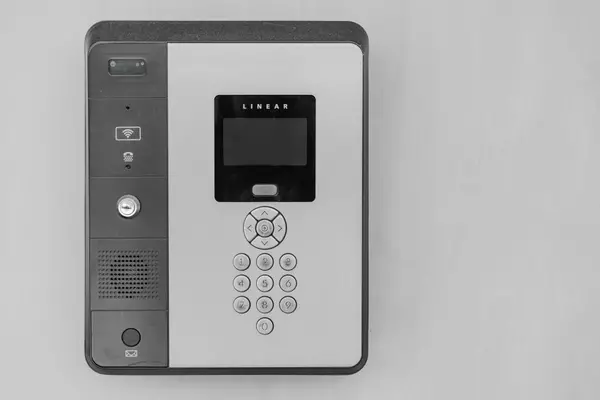$505,000
$508,999
0.8%For more information regarding the value of a property, please contact us for a free consultation.
2 Beds
2 Baths
1,157 SqFt
SOLD DATE : 10/13/2023
Key Details
Sold Price $505,000
Property Type Condo
Sub Type Other Condo
Listing Status Sold
Purchase Type For Sale
Square Footage 1,157 sqft
Price per Sqft $436
Subdivision The Fairpoint
MLS Listing ID 2581493
Sold Date 10/13/23
Bedrooms 2
Full Baths 2
HOA Fees $250/mo
HOA Y/N Yes
Year Built 2021
Annual Tax Amount $4,543
Lot Size 0.690 Acres
Acres 0.69
Property Description
Come see this modern condo located in North Chattanooga! Located on the 4th floor, this open layout condo has 2 bedrooms and 2 full bathrooms with 10 ft ceilings all throughout. Nice big windows to see views of Stringer's Ridge. It even has a private deck! All rooms have upgraded motorized blinds and Graber Sheer Shade in the living room. It has a great size kitchen with a huge quartz island and all stainless steel appliances. There is additional tiling on backsplash in master bedroom and on kitchen island front. If you like smart technology, this unit has a Nest thermostat and Kwikset Smart Lock on front door. The best feature is the community roof top deck! It has amazing views of the city and mountains. This unit includes two parking spaces: 1 covered, 1 uncovered. So close to Coolidge Park, Publix, Whole Foods, and so many restaurants! Listing agent is related to seller.
Location
State TN
County Hamilton County
Interior
Interior Features Elevator, High Ceilings, Open Floorplan, Walk-In Closet(s), Primary Bedroom Main Floor
Heating Central, Electric
Cooling Central Air, Electric
Flooring Tile
Fireplace N
Appliance Washer, Refrigerator, Microwave, Dryer, Disposal, Dishwasher
Exterior
Utilities Available Electricity Available, Water Available
Waterfront false
View Y/N true
View Mountain(s)
Roof Type Built-Up
Parking Type Attached
Private Pool false
Building
Story 1
Water Public
Structure Type Other
New Construction false
Schools
Elementary Schools Red Bank Elementary School
Middle Schools Red Bank Middle School
High Schools Red Bank High School
Others
Senior Community false
Read Less Info
Want to know what your home might be worth? Contact us for a FREE valuation!

Our team is ready to help you sell your home for the highest possible price ASAP

© 2024 Listings courtesy of RealTrac as distributed by MLS GRID. All Rights Reserved.

"My job is to find and attract mastery-based agents to the office, protect the culture, and make sure everyone is happy! "






