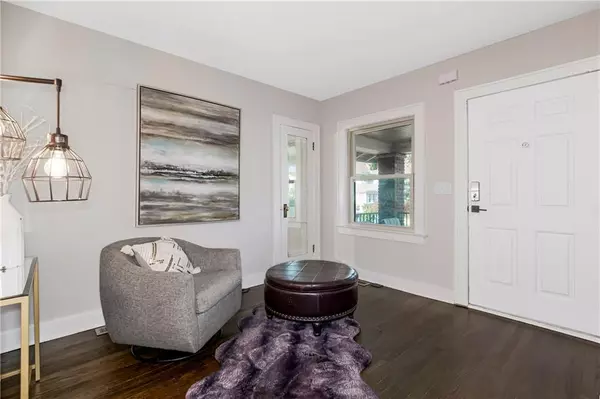$489,900
$489,900
For more information regarding the value of a property, please contact us for a free consultation.
3 Beds
3 Baths
2,873 SqFt
SOLD DATE : 10/13/2023
Key Details
Sold Price $489,900
Property Type Single Family Home
Sub Type Single Family Residence
Listing Status Sold
Purchase Type For Sale
Square Footage 2,873 sqft
Price per Sqft $170
Subdivision Corbin Park
MLS Listing ID 2448375
Sold Date 10/13/23
Style Traditional
Bedrooms 3
Full Baths 2
Half Baths 1
Year Built 1920
Annual Tax Amount $3,100
Lot Size 5,227 Sqft
Acres 0.12
Property Description
Fabulous remodel in Corbin Park with over 2800 square feet. Amazing location of the Country Club Plaza. This 3-bedroom 2.5 bath has been completely remodeled in the past few years while also keeping some of its original charm. Cute front porch with landscaped yard. Main level has gleaming hard woods throughout. When entering through the front door you will experience a semi-open floor plan with the living room that connects to dining room and opens up to the kitchen. Living room boasts fire place and beautiful built-ins. Expansive kitchen features custom cabinets, granite counter tops, stainless steel appliances, gas stove, and pantry. Two additional bedrooms and one fully updated bathroom are also located on the main level. Located on the second floor you will find the perfect and private master suite with an amazing walk-in closet. Updated master bath has large walk-in shower and double vanity. Additional washer and dryer hook ups are located in master closet. Lower level is tastefully finished with extra living space, laundry room area, and half bath. At the back of home, you will find a great deck and one detached garage with 2 carports which provide more parking. Located just a step away from newer high-end town homes and new home construction. You can not beat this location. Close to shops, parks and many restaurants.
Location
State MO
County Jackson
Rooms
Other Rooms Main Floor BR, Recreation Room
Basement true
Interior
Interior Features Pantry, Smart Thermostat, Walk-In Closet(s)
Heating Forced Air
Cooling Electric
Flooring Carpet, Tile, Wood
Fireplaces Number 1
Fireplaces Type Living Room
Fireplace Y
Appliance Dishwasher, Disposal, Dryer, Microwave, Refrigerator, Gas Range, Stainless Steel Appliance(s), Washer
Laundry In Basement, Laundry Closet
Exterior
Garage true
Garage Spaces 2.0
Fence Metal
Roof Type Composition
Building
Lot Description City Limits, City Lot
Entry Level 1.5 Stories,Bungalow
Sewer City/Public
Water Public
Structure Type Brick & Frame
Schools
Elementary Schools Longfellow
Middle Schools Central
High Schools Central
School District Kansas City Mo
Others
Ownership Private
Acceptable Financing Cash, Conventional
Listing Terms Cash, Conventional
Read Less Info
Want to know what your home might be worth? Contact us for a FREE valuation!

Our team is ready to help you sell your home for the highest possible price ASAP


"My job is to find and attract mastery-based agents to the office, protect the culture, and make sure everyone is happy! "






