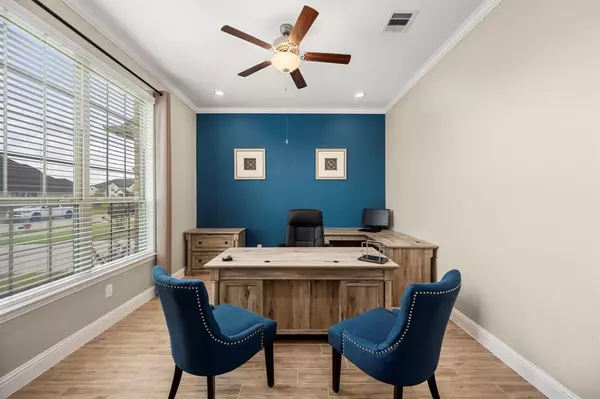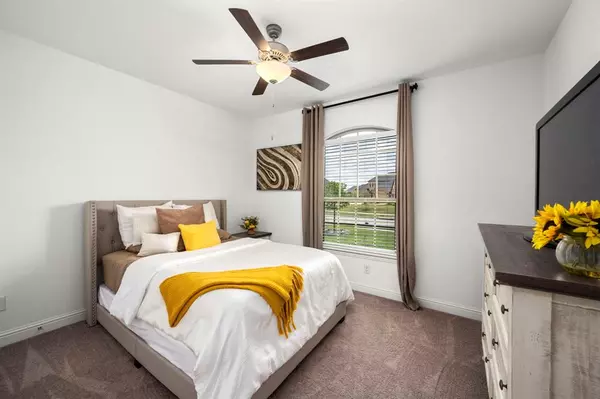$675,000
For more information regarding the value of a property, please contact us for a free consultation.
5 Beds
4 Baths
3,926 SqFt
SOLD DATE : 10/13/2023
Key Details
Property Type Single Family Home
Listing Status Sold
Purchase Type For Sale
Square Footage 3,926 sqft
Price per Sqft $170
Subdivision Young Ranch
MLS Listing ID 55327582
Sold Date 10/13/23
Style Traditional
Bedrooms 5
Full Baths 4
HOA Fees $90/ann
HOA Y/N 1
Year Built 2021
Annual Tax Amount $19,408
Tax Year 2022
Lot Size 0.292 Acres
Acres 0.2922
Property Description
Wait until your agent tells you about the additional perks that come with this home! Upgrades are a plus and this home definitely has them. The features of this home are what you would find in the model; from custom accent walls, tray ceilings, crown molding, chefs' kitchen with stainless appliances, reverse osmosis and the list goes on. Inside you will find 3 Bedrooms downstairs, an office, media room, formal dining, extended walk-in pantry and oversized laundry room. Upstairs you will find a large game room along with two spacious bedrooms connected by a Jack-n-Jill bathroom, both with walk in closets. If privacy and space is what you are looking for, you will love that this home does not back up to neighbors and has a Texas sized yard that can accommodate a luxurious pool to cool off in during those Texas heat spells. Check this one out today, you won't be disappointed.
Location
State TX
County Fort Bend
Area Katy - Southwest
Rooms
Bedroom Description Primary Bed - 1st Floor,Walk-In Closet
Other Rooms Family Room, Formal Dining, Gameroom Down, Loft, Media
Den/Bedroom Plus 6
Kitchen Island w/o Cooktop, Walk-in Pantry
Interior
Interior Features Alarm System - Owned
Heating Central Gas
Cooling Central Electric
Flooring Carpet, Tile
Exterior
Exterior Feature Back Yard Fenced, Covered Patio/Deck, Side Yard, Sprinkler System
Parking Features Attached Garage, Tandem
Garage Spaces 3.0
Waterfront Description Lake View,Lakefront
Roof Type Composition
Street Surface Concrete
Private Pool No
Building
Lot Description Greenbelt, Water View, Waterfront
Faces South
Story 2
Foundation Slab
Lot Size Range 1/4 Up to 1/2 Acre
Sewer Public Sewer
Water Water District
Structure Type Brick,Cement Board
New Construction No
Schools
Elementary Schools Bryant Elementary School (Katy)
Middle Schools Woodcreek Junior High School
High Schools Katy High School
School District 30 - Katy
Others
HOA Fee Include Grounds,Recreational Facilities
Senior Community No
Restrictions Deed Restrictions
Tax ID 9800-06-002-0240-914
Energy Description Attic Vents,Ceiling Fans,Digital Program Thermostat,Energy Star Appliances,Energy Star/CFL/LED Lights,HVAC>13 SEER,Insulated/Low-E windows,Radiant Attic Barrier
Acceptable Financing Cash Sale, Conventional
Tax Rate 3.126
Disclosures Mud, Sellers Disclosure
Green/Energy Cert Energy Star Qualified Home, Home Energy Rating/HERS
Listing Terms Cash Sale, Conventional
Financing Cash Sale,Conventional
Special Listing Condition Mud, Sellers Disclosure
Read Less Info
Want to know what your home might be worth? Contact us for a FREE valuation!

Our team is ready to help you sell your home for the highest possible price ASAP

Bought with Weichert, Realtors - The Murray Group

"My job is to find and attract mastery-based agents to the office, protect the culture, and make sure everyone is happy! "






