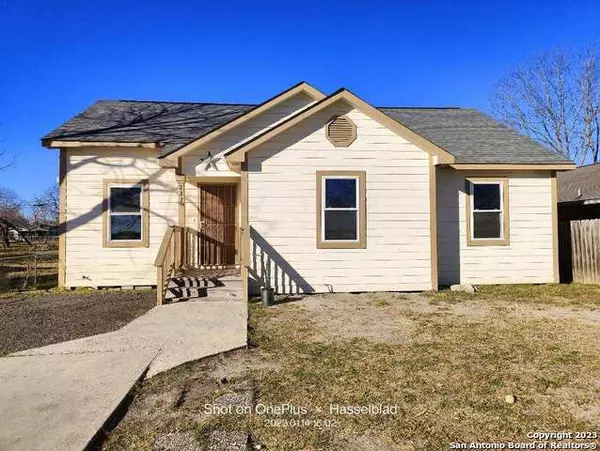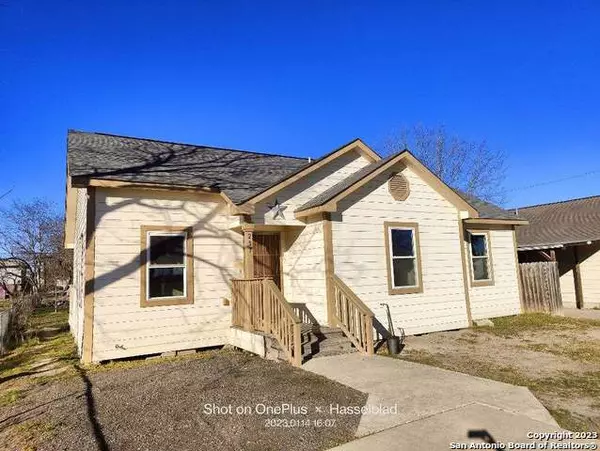$168,000
For more information regarding the value of a property, please contact us for a free consultation.
3 Beds
2 Baths
1,157 SqFt
SOLD DATE : 10/10/2023
Key Details
Property Type Single Family Home
Sub Type Single Residential
Listing Status Sold
Purchase Type For Sale
Square Footage 1,157 sqft
Price per Sqft $145
Subdivision Brookside
MLS Listing ID 1661355
Sold Date 10/10/23
Style One Story
Bedrooms 3
Full Baths 2
Construction Status Pre-Owned
Year Built 2005
Annual Tax Amount $4,534
Tax Year 2023
Lot Size 7,492 Sqft
Property Description
Come and see this clean and well maintained home in the desirable Brookside community. The roof and windows have been replaced within the last 2 year. All systems in the house are in great condition including the plumbing, electric and central a/c. The home is ideally located less than 15 minutes from Downtown with easy access to I-37 & I-410. Additionally, the property is within a 5 minute drive to shops, restaurants, parks, schools, universities and a hospital. Don't miss this opportunity!
Location
State TX
County Bexar
Area 1900
Rooms
Master Bathroom Main Level 7X8 Tub/Shower Combo
Master Bedroom Main Level 10X10 Walk-In Closet
Bedroom 2 Main Level 10X10
Bedroom 3 Main Level 10X10
Living Room Main Level 10X10
Dining Room Main Level 10X10
Kitchen Main Level 10X10
Interior
Heating Central
Cooling One Central
Flooring Wood
Heat Source Electric
Exterior
Exterior Feature None
Parking Features Side Entry
Pool None
Amenities Available None
Roof Type Other
Private Pool N
Building
Lot Description Partially Wooded
Sewer City
Water City
Construction Status Pre-Owned
Schools
Elementary Schools Highland Forest
Middle Schools Legacy
High Schools East Central
School District East Central I.S.D
Others
Acceptable Financing Conventional, FHA, VA, Cash
Listing Terms Conventional, FHA, VA, Cash
Read Less Info
Want to know what your home might be worth? Contact us for a FREE valuation!

Our team is ready to help you sell your home for the highest possible price ASAP

"My job is to find and attract mastery-based agents to the office, protect the culture, and make sure everyone is happy! "






