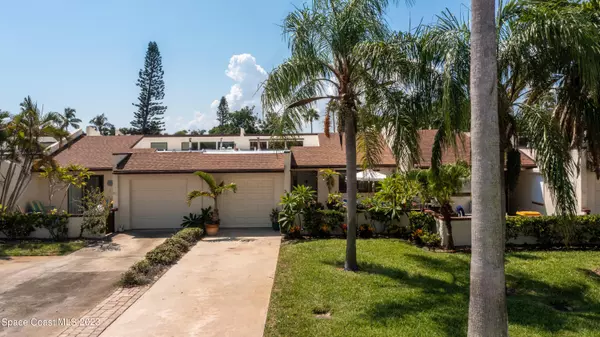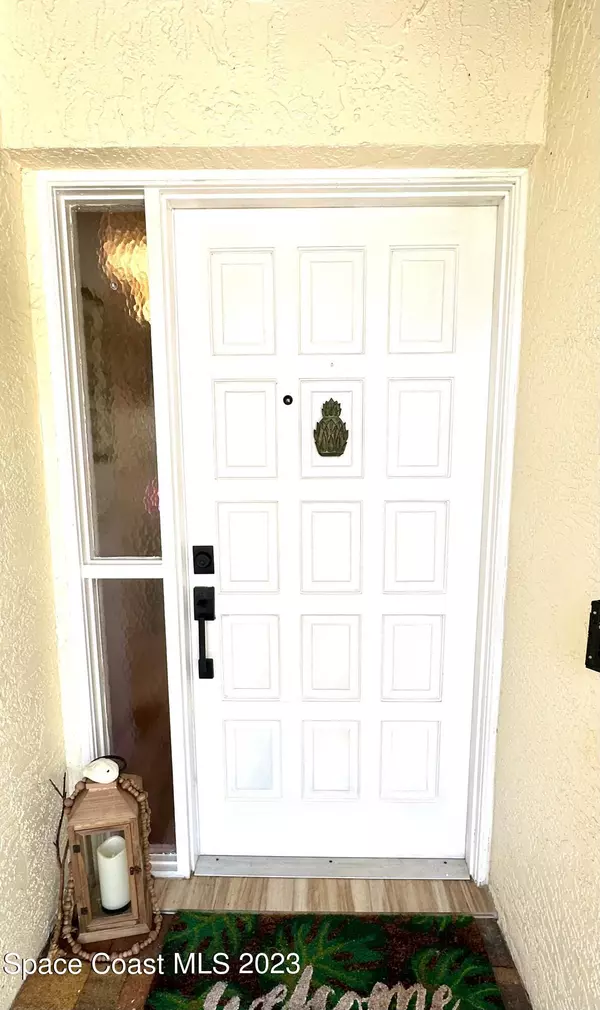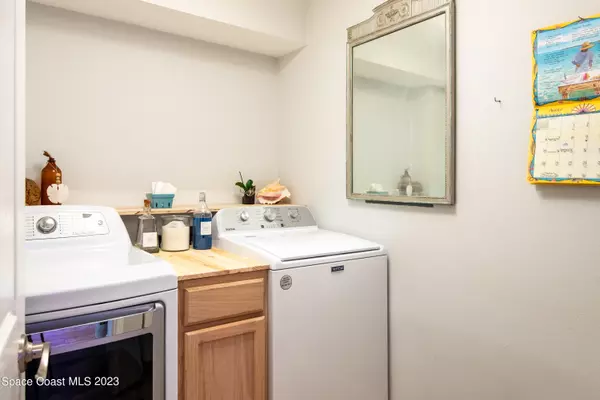$390,000
$399,000
2.3%For more information regarding the value of a property, please contact us for a free consultation.
2 Beds
2 Baths
1,336 SqFt
SOLD DATE : 10/12/2023
Key Details
Sold Price $390,000
Property Type Townhouse
Sub Type Townhouse
Listing Status Sold
Purchase Type For Sale
Square Footage 1,336 sqft
Price per Sqft $291
Subdivision Lyme Bay Sec 4
MLS Listing ID 974993
Sold Date 10/12/23
Style Patio Home,Villa
Bedrooms 2
Full Baths 2
HOA Fees $128/mo
HOA Y/N Yes
Total Fin. Sqft 1336
Originating Board Space Coast MLS (Space Coast Association of REALTORS®)
Year Built 1986
Annual Tax Amount $1,094
Tax Year 2022
Property Description
Beautifully updated, turn-key beachside bungalow, less than 1 mile to the ocean! Stunning textured ceramic wood plank tiles throughout the entire home. This tropical townhouse boasts a custom kitchen w/Blue Lumen quartzite, soft-close custom cabinets, smooth textured ceilings, and oversized owner-suite with custom closet. Open floor plan w/vaulted ceiling allows ample natural light to flow throughout. Relax in your screen-enclosed Florida Room that faces the pool, or have breakfast al-fresco on the lush courtyard, complete w/custom pavers! Indoor laundry, split floor plan, oversized tub, and fully updated bathrooms are a few more reasons to fall in love w/this beach house! Low monthly HOA, mature palm trees, new 2023 clubhouse, & sparkling pools...all of this in a pet friendly community!
Location
State FL
County Brevard
Area 382-Satellite Bch/Indian Harbour Bch
Direction From I-95 take Pineda Causeway (404) to S. Patrick Drive, turn right and head South on S. Patrick Drive. Turn left onto Desoto Parkway, left into Lyme Bay, right onto Markley Court.
Interior
Interior Features Eat-in Kitchen, Open Floorplan, Pantry, Primary Bathroom - Tub with Shower, Primary Downstairs, Split Bedrooms, Vaulted Ceiling(s), Walk-In Closet(s)
Heating Central
Cooling Central Air
Flooring Tile
Appliance Dishwasher, Disposal, Dryer, Electric Range, Gas Range, Gas Water Heater, Refrigerator, Washer
Exterior
Exterior Feature Courtyard
Parking Features Attached, Garage, Garage Door Opener, On Street
Garage Spaces 1.0
Pool Community, In Ground
Utilities Available Cable Available, Electricity Connected, Natural Gas Connected, Water Available
Amenities Available Clubhouse, Maintenance Grounds, Maintenance Structure, Management - Full Time
View Pool
Roof Type Membrane,Shingle
Street Surface Asphalt
Accessibility Accessible Entrance
Porch Porch, Screened
Garage Yes
Building
Lot Description Easement Access
Faces North
Sewer Public Sewer
Water Public
Architectural Style Patio Home, Villa
Level or Stories One
New Construction No
Schools
Elementary Schools Surfside
High Schools Satellite
Others
Pets Allowed Yes
HOA Fee Include Insurance
Senior Community No
Acceptable Financing Cash, Conventional, FHA, VA Loan
Listing Terms Cash, Conventional, FHA, VA Loan
Special Listing Condition Standard
Read Less Info
Want to know what your home might be worth? Contact us for a FREE valuation!

Our team is ready to help you sell your home for the highest possible price ASAP

Bought with Hoven Real Estate

"My job is to find and attract mastery-based agents to the office, protect the culture, and make sure everyone is happy! "






