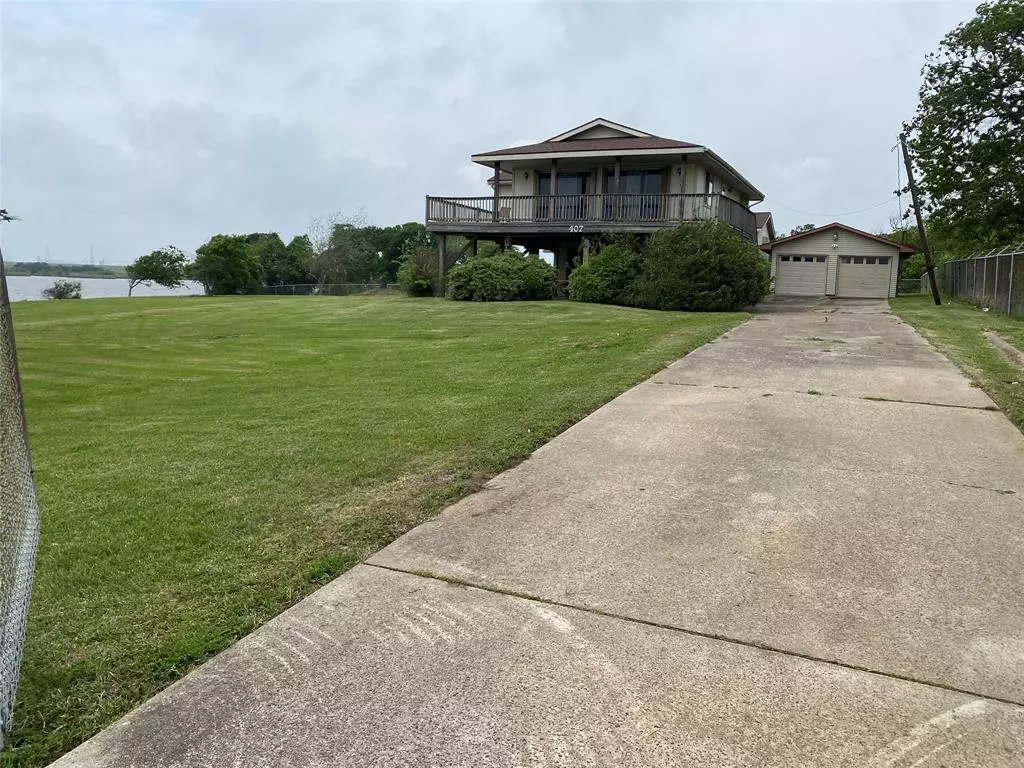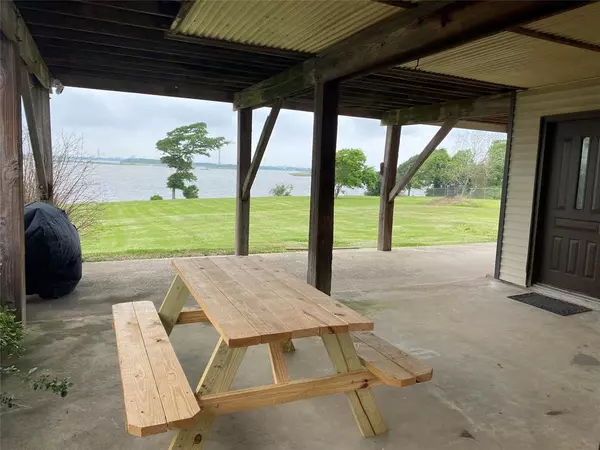$399,999
For more information regarding the value of a property, please contact us for a free consultation.
2 Beds
2 Baths
1,828 SqFt
SOLD DATE : 10/10/2023
Key Details
Property Type Single Family Home
Listing Status Sold
Purchase Type For Sale
Square Footage 1,828 sqft
Price per Sqft $199
Subdivision Lakeview Heights
MLS Listing ID 13757786
Sold Date 10/10/23
Style Other Style
Bedrooms 2
Full Baths 2
Year Built 1979
Annual Tax Amount $5,160
Tax Year 2022
Lot Size 1.061 Acres
Acres 1.0606
Property Description
This is the ONE! Completely gated for privacy, waterfront lot, main house (beach house style) AND a 1 bed/1 bath guest house on just a little over an acre. Main house includes 2 bedrooms, 2 baths, and an additional living space on the first floor that can be utilized as a home gym, additional bedroom, theatre room, study, or game room. (Renovations of this area have not been completed, but its secluded with a french door entry.) 2nd floor boasts a breakfast area, family room, 2 bedrooms, kitchen, and a full walk-around balcony that faces the lake. No better view in Baytown at sunrise. Guest home contains 1 bedroom, a full bath, living room, full kitchen, and a walk in closet. Home has been utilized for short term rentals and shown profits. Tenants enjoy being able to fish from the front yard! Entire property is fully gated, with a driveway that is spacious enough to fit over 10 cars. All appliances stay! Furniture/electronics negotiable. Exterior protected with surveillance cameras.
Location
State TX
County Harris
Area Baytown/Harris County
Rooms
Bedroom Description 1 Bedroom Down - Not Primary BR,Primary Bed - 2nd Floor
Den/Bedroom Plus 3
Kitchen Breakfast Bar
Interior
Interior Features Balcony, Refrigerator Included
Heating Central Electric
Cooling Central Electric
Flooring Laminate, Tile
Exterior
Exterior Feature Balcony, Covered Patio/Deck, Fully Fenced, Patio/Deck, Porch, Private Driveway
Parking Features Attached Garage
Garage Spaces 2.0
Waterfront Description Lake View,Lakefront
Roof Type Wood Shingle
Private Pool No
Building
Lot Description Waterfront
Story 1
Foundation On Stilts, Pier & Beam
Lot Size Range 1 Up to 2 Acres
Sewer Septic Tank
Water Well
Structure Type Cement Board,Wood
New Construction No
Schools
Elementary Schools San Jacinto Elementary School (Deer Park)
Middle Schools Deer Park Junior High School
High Schools Deer Park High School
School District 16 - Deer Park
Others
Senior Community No
Restrictions No Restrictions
Tax ID 067-035-008-0005
Tax Rate 2.0233
Disclosures Sellers Disclosure
Special Listing Condition Sellers Disclosure
Read Less Info
Want to know what your home might be worth? Contact us for a FREE valuation!

Our team is ready to help you sell your home for the highest possible price ASAP

Bought with RE/MAX Signature

"My job is to find and attract mastery-based agents to the office, protect the culture, and make sure everyone is happy! "






