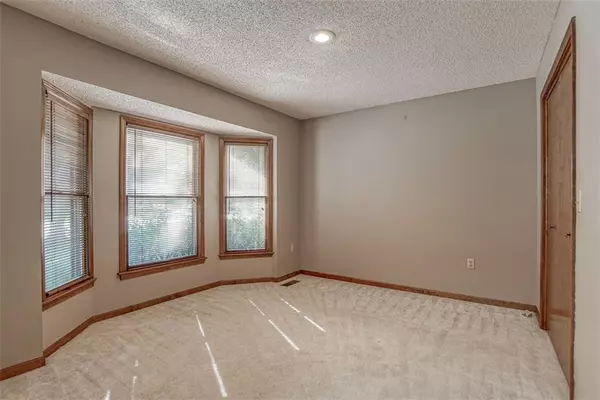$350,000
$350,000
For more information regarding the value of a property, please contact us for a free consultation.
3 Beds
3 Baths
1,684 SqFt
SOLD DATE : 10/12/2023
Key Details
Sold Price $350,000
Property Type Single Family Home
Sub Type Villa
Listing Status Sold
Purchase Type For Sale
Square Footage 1,684 sqft
Price per Sqft $207
Subdivision Stratford Place
MLS Listing ID 2454435
Sold Date 10/12/23
Style Traditional
Bedrooms 3
Full Baths 3
HOA Fees $320/mo
Year Built 1987
Annual Tax Amount $3,499
Lot Size 1,662 Sqft
Acres 0.03815427
Property Description
** BACK ON MARKET - NO FAULT of SELLERS ** GREAT LOCATION & FLOOR PLAN - Stratford Place Patio/Villas are a well-known place to LIVE in OVERLAND PARK KS with Sykes/Lady Overland Park Golf Course across the street *** Popular 50+ neighborhood, maintenance provided, and ACTIVE community makes this a HIGHLY desirable home. This REVERSE 1.5-story is located in a cul-de-sac with 3-beds, 3-full baths, & 1-car garage, walkout basement, deck and patio. MAIN LEVEL includes: 2-beds, 2-full baths, living area, dining, open kitchen, laundry room, & outdoor deck. BASEMENT features: 1-bed, 1-full bath, cedar closet, family area, TONS of storage space, walks out to patio & shared green space. Fabulous Community Center with indoor pool & entertaining space for gatherings. NEARBY includes: parks, golf, restaurants, shopping, etc.
Location
State KS
County Johnson
Rooms
Basement true
Interior
Interior Features All Window Cover, Ceiling Fan(s)
Heating Forced Air
Cooling Electric
Flooring Carpet, Ceramic Floor, Other
Fireplaces Number 1
Fireplaces Type Insert, Living Room
Fireplace Y
Appliance Dishwasher, Disposal, Dryer, Freezer, Microwave, Refrigerator, Built-In Electric Oven, Washer
Laundry Laundry Room, Main Level
Exterior
Exterior Feature Storm Doors
Parking Features true
Garage Spaces 1.0
Amenities Available Clubhouse, Community Center, Party Room, Pool
Roof Type Composition
Building
Lot Description Adjoin Greenspace, Cul-De-Sac, Zero Lot Line
Entry Level Reverse 1.5 Story
Sewer Public/City
Water Public
Structure Type Brick Trim, Stucco
Schools
Elementary Schools Pleasant Ridge
Middle Schools California Trail
High Schools Olathe East
School District Olathe
Others
HOA Fee Include Building Maint, Curbside Recycle, Lawn Service, Management, Insurance, Roof Repair, Roof Replace, Snow Removal, Street, Trash
Ownership Estate/Trust
Acceptable Financing Cash, Conventional, FHA, VA Loan
Listing Terms Cash, Conventional, FHA, VA Loan
Read Less Info
Want to know what your home might be worth? Contact us for a FREE valuation!

Our team is ready to help you sell your home for the highest possible price ASAP

"My job is to find and attract mastery-based agents to the office, protect the culture, and make sure everyone is happy! "






