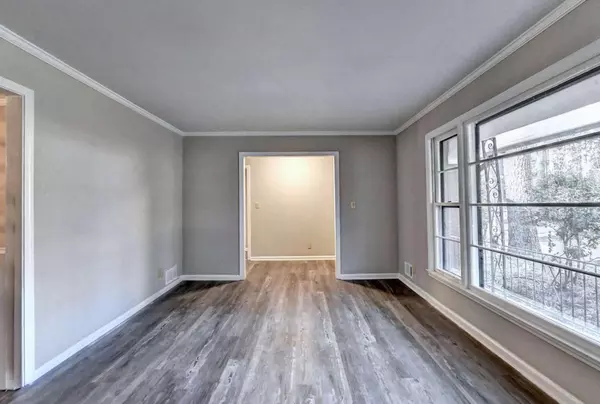$280,000
$295,000
5.1%For more information regarding the value of a property, please contact us for a free consultation.
3 Beds
2 Baths
1,455 SqFt
SOLD DATE : 10/12/2023
Key Details
Sold Price $280,000
Property Type Single Family Home
Sub Type Single Family Residence
Listing Status Sold
Purchase Type For Sale
Square Footage 1,455 sqft
Price per Sqft $192
Subdivision Falcon Forest
MLS Listing ID 10178460
Sold Date 10/12/23
Style Brick 4 Side,Ranch
Bedrooms 3
Full Baths 2
HOA Y/N No
Originating Board Georgia MLS 2
Year Built 1968
Annual Tax Amount $486
Tax Year 2022
Lot Size 0.787 Acres
Acres 0.787
Lot Dimensions 34281.72
Property Description
Spacious Ranch Home * Front Porch * New Roof * New Gutters * New HVAC * New Paint * New Water Heater *New Flooring Throughout * New Lighting * New Door Hardware * New Plumbing * Smooth Ceilings * Entry Foyer * Formal Living Room * Formal Dining Room * Family Room with Brick Fireplace * Kitchen with White Cabinets * New Electric Stove * New Hood * New Dishwasher * New Counter-Tops * New Subway Tile Backsplash * Pantry * Laundry * 3 Bedrooms * 2 Full Bathrooms * Owner's Suite * Owner's Bathroom with a New Custom Shower* New Faucet * Large Hall Bathroom * Whole House Fan * 2 Car Garage * Cul-de-Sac Lot * Deck * Great House * Close to Shopping * Restaurants * Highways *
Location
State GA
County Fulton
Rooms
Other Rooms Shed(s)
Basement Crawl Space
Interior
Interior Features Other, Master On Main Level
Heating Central
Cooling Ceiling Fan(s), Central Air
Flooring Tile, Sustainable
Fireplaces Number 1
Fireplaces Type Family Room, Wood Burning Stove
Fireplace Yes
Appliance Gas Water Heater, Dishwasher, Oven/Range (Combo), Stainless Steel Appliance(s)
Laundry In Kitchen
Exterior
Exterior Feature Other
Parking Features Garage, Kitchen Level
Community Features None
Utilities Available Cable Available, Electricity Available, Natural Gas Available, Phone Available
Waterfront Description No Dock Or Boathouse
View Y/N Yes
View City
Roof Type Composition
Garage Yes
Private Pool No
Building
Lot Description Cul-De-Sac, Level, Private
Faces West on US-29 S toward Ben Hill Rd * Turn right on Ben Hill Rd * Road changes name to Will Lee Rd *Turn left onto Kelden Cir* House in the cul-de-sac
Foundation Pillar/Post/Pier
Sewer Public Sewer
Water Public
Structure Type Brick
New Construction No
Schools
Elementary Schools Seaborn Lee
Middle Schools Camp Creek
High Schools Westlake
Others
HOA Fee Include None
Security Features Smoke Detector(s)
Acceptable Financing Cash, Conventional, FHA, VA Loan
Listing Terms Cash, Conventional, FHA, VA Loan
Special Listing Condition Updated/Remodeled
Read Less Info
Want to know what your home might be worth? Contact us for a FREE valuation!

Our team is ready to help you sell your home for the highest possible price ASAP

© 2025 Georgia Multiple Listing Service. All Rights Reserved.
"My job is to find and attract mastery-based agents to the office, protect the culture, and make sure everyone is happy! "






