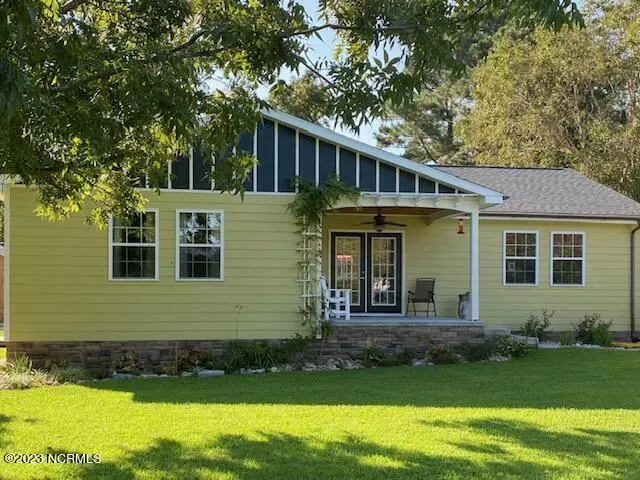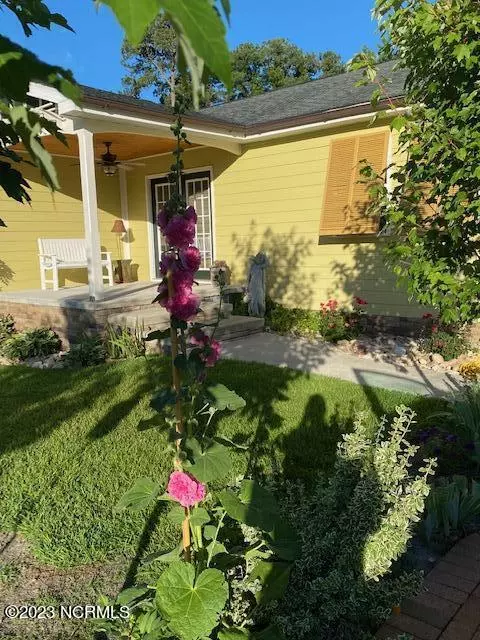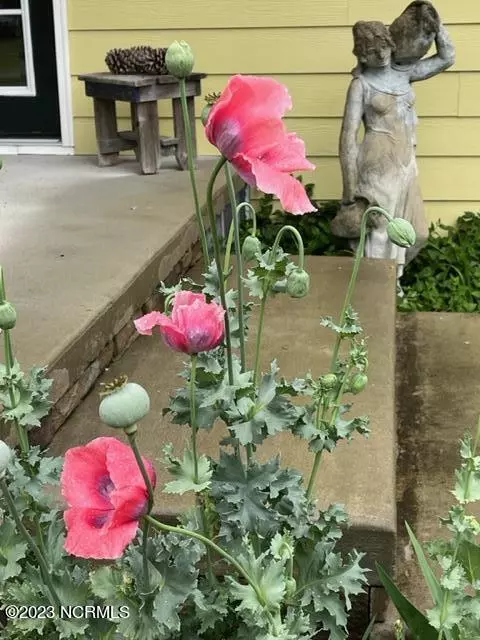$334,000
$339,500
1.6%For more information regarding the value of a property, please contact us for a free consultation.
2 Beds
2 Baths
1,534 SqFt
SOLD DATE : 10/10/2023
Key Details
Sold Price $334,000
Property Type Single Family Home
Sub Type Single Family Residence
Listing Status Sold
Purchase Type For Sale
Square Footage 1,534 sqft
Price per Sqft $217
Subdivision Queen Annes Place
MLS Listing ID 100378798
Sold Date 10/10/23
Style Wood Frame
Bedrooms 2
Full Baths 2
HOA Y/N No
Originating Board North Carolina Regional MLS
Year Built 2018
Annual Tax Amount $2,419
Lot Size 0.490 Acres
Acres 0.49
Lot Dimensions 108.45x195.2x108.35x200.15
Property Description
This unique custom built coastal home is located within walking/biking distance to downtown Historic Edenton's waterfront, shops, restaurants, galleries, parks, and two marinas. Low maintenance inside and out. Spacious living area with vaulted ceiling. Large master bedroom and bath with walk-in shower. Kitchen and dining are combined with an open concept for easy entertaining or family gatherings, and also has vaulted ceiling. Beautiful backyard gardens with several sitting places for relaxing. Plenty of outdoor space for cookouts and games. The main house has Bermuda cedar shutters and copper gutters. The shed can be used for storage, work shop, or other. The attached space could easily be turned into a greenhouse. There are two large rain barrels for watering plants. One is by the greenhouse space. Edenton Marina is a short walk with boat slip rentals on Pembroke Creek which leads to downtown Edenton Bay and the Albemarle Sound. Hospital, golfing, and municipal air port nearby. Set in a premier location, this lovely home awaits...whether a place to retire, permanent or a weekend get away, this home is a must see!
Location
State NC
County Chowan
Community Queen Annes Place
Zoning R10
Direction From Edenton take Queen St west. Turn left at Kellogg onto Albania St, turn right on to Dickinson St. House straight ahead.
Location Details Mainland
Rooms
Other Rooms Covered Area, Shed(s), Workshop
Basement Crawl Space
Primary Bedroom Level Primary Living Area
Interior
Interior Features Kitchen Island, Master Downstairs, 9Ft+ Ceilings, Vaulted Ceiling(s), Ceiling Fan(s), Walk-in Shower
Heating Gas Pack, Forced Air, Natural Gas
Cooling Central Air
Flooring Wood
Fireplaces Type None
Fireplace No
Window Features Thermal Windows
Appliance Washer, Refrigerator, Range, Microwave - Built-In, Dryer, Dishwasher
Exterior
Exterior Feature Shutters - Functional
Parking Features Covered, Detached, Gravel, Off Street
Carport Spaces 2
Utilities Available Natural Gas Connected
Roof Type Architectural Shingle
Porch Deck, Patio, Porch
Building
Lot Description Level
Story 1
Entry Level One
Foundation Block
Sewer Municipal Sewer
Water Municipal Water
Structure Type Shutters - Functional
New Construction No
Others
Tax ID 780406299281
Acceptable Financing Cash, Conventional, FHA, USDA Loan, VA Loan
Listing Terms Cash, Conventional, FHA, USDA Loan, VA Loan
Special Listing Condition None
Read Less Info
Want to know what your home might be worth? Contact us for a FREE valuation!

Our team is ready to help you sell your home for the highest possible price ASAP

"My job is to find and attract mastery-based agents to the office, protect the culture, and make sure everyone is happy! "






