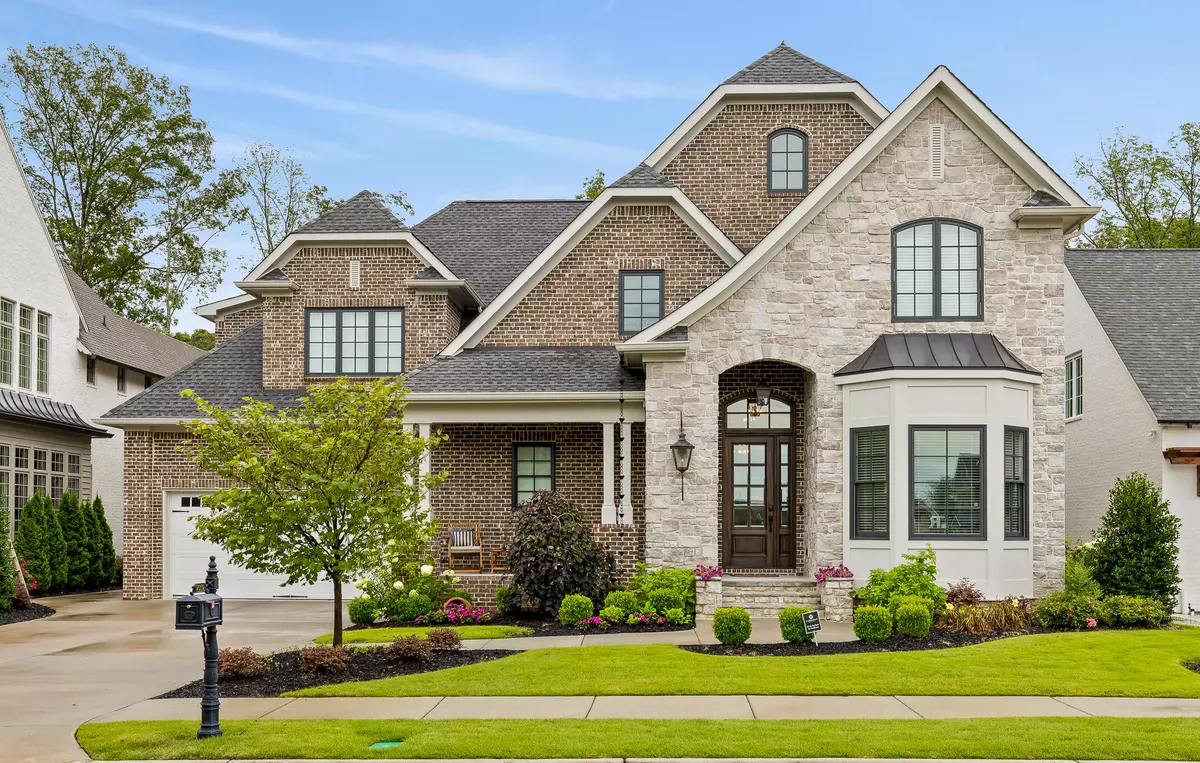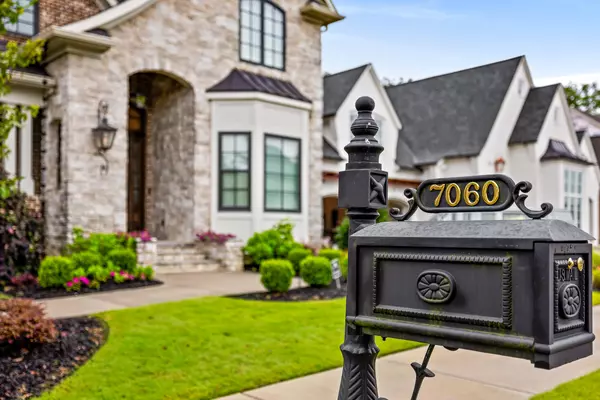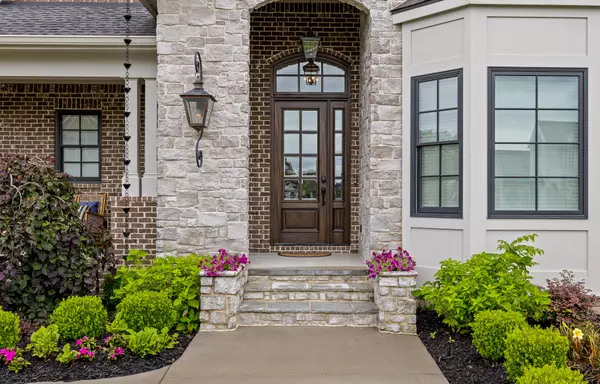$1,400,000
$1,599,000
12.4%For more information regarding the value of a property, please contact us for a free consultation.
5 Beds
4 Baths
4,471 SqFt
SOLD DATE : 09/29/2023
Key Details
Sold Price $1,400,000
Property Type Single Family Home
Sub Type Single Family Residence
Listing Status Sold
Purchase Type For Sale
Square Footage 4,471 sqft
Price per Sqft $313
Subdivision Cambridge Square
MLS Listing ID 1376934
Sold Date 09/29/23
Style Contemporary
Bedrooms 5
Full Baths 3
Half Baths 1
HOA Fees $500/mo
Originating Board Greater Chattanooga REALTORS®
Year Built 2019
Lot Size 10,018 Sqft
Acres 0.23
Lot Dimensions 75 x 132
Property Description
Welcome to luxury and elegance at its finest. 7060 Chesterton Way is situated on an estate lot in highly desirable Cambridge Square. This fabulous community offers walking distance to locally owned shops and restaurants, a fantastic community pool and workout facility. Upon arrival you'll notice the gorgeous architectural design boasting 360 degrees of brick and masterful stonework. This beautifully appointed home offers 4471 sqft with high-end custom finishes throughout! You will enjoy entertaining from your gourmet kitchen that opens to a picturesque living area with a large stone fireplace, beautiful lighting and large wooden beams that accent the space perfectly. Make your way to a tastefully enclosed back porch or outside to the outdoor fireplace and enjoy peaceful evenings with friends and family. Boasting 5 bedrooms 3.5 baths along with an office and formal dining room you'll find the primary suite on the main level with a gorgeous ensuite featuring a double vanity, soaking tub, shower with multiple showerheads and a large walk-in closet. From the primary room make your way down a private hallway to a large laundry room with plenty of storage and utility sink. As you make your way upstairs to the secondary bedrooms and bonus areas you will continue to notice thoughtful high-end finishes throughout. This is a perfect forever home! Schedule your appointment today!
Location
State TN
County Hamilton
Area 0.23
Rooms
Basement None
Interior
Interior Features Double Vanity, En Suite, Granite Counters, High Ceilings, Open Floorplan, Pantry, Primary Downstairs, Separate Dining Room, Separate Shower, Walk-In Closet(s)
Heating Central, Electric
Cooling Central Air, Electric, Multi Units
Flooring Hardwood, Tile
Fireplaces Number 1
Fireplaces Type Gas Log, Great Room
Fireplace Yes
Window Features Insulated Windows
Appliance Wall Oven, Microwave, Gas Water Heater, Gas Range
Heat Source Central, Electric
Laundry Electric Dryer Hookup, Gas Dryer Hookup, Laundry Room, Washer Hookup
Exterior
Parking Features Garage Door Opener, Garage Faces Front, Garage Faces Side, Kitchen Level
Garage Spaces 3.0
Garage Description Attached, Garage Door Opener, Garage Faces Front, Garage Faces Side, Kitchen Level
Community Features Sidewalks
Utilities Available Cable Available, Electricity Available, Phone Available, Sewer Connected, Underground Utilities
Roof Type Shingle
Porch Covered, Deck, Patio, Porch, Porch - Covered
Total Parking Spaces 3
Garage Yes
Building
Lot Description Level
Faces I-75 to Exit 11. Turn right on Lee Hwy. Pass Walgreens and turn left onto Chesterton Way.
Story Two
Foundation Concrete Perimeter
Water Public
Architectural Style Contemporary
Structure Type Brick,Stone
Schools
Elementary Schools Ooltewah Elementary
Middle Schools Hunter Middle
High Schools Ooltewah
Others
Senior Community No
Tax ID 132h C 008
Acceptable Financing Cash, Conventional, Owner May Carry
Listing Terms Cash, Conventional, Owner May Carry
Read Less Info
Want to know what your home might be worth? Contact us for a FREE valuation!

Our team is ready to help you sell your home for the highest possible price ASAP
"My job is to find and attract mastery-based agents to the office, protect the culture, and make sure everyone is happy! "






