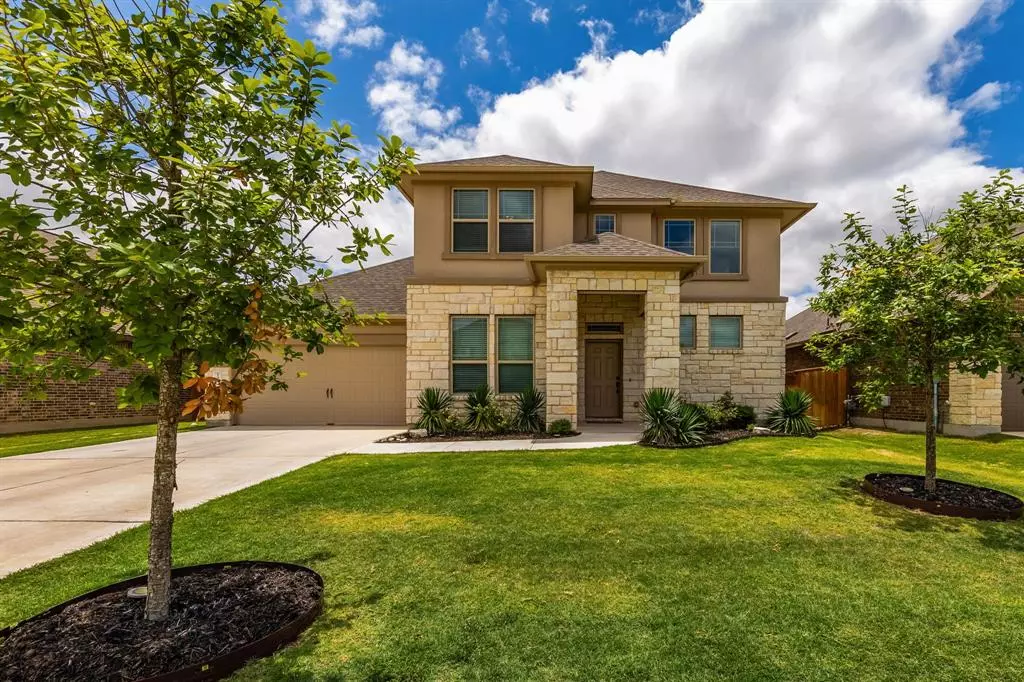$465,000
For more information regarding the value of a property, please contact us for a free consultation.
4 Beds
3 Baths
2,952 SqFt
SOLD DATE : 10/12/2023
Key Details
Property Type Single Family Home
Sub Type Single Family Residence
Listing Status Sold
Purchase Type For Sale
Square Footage 2,952 sqft
Price per Sqft $143
Subdivision 6 Creeks Ph 1 Sec 1
MLS Listing ID 6971524
Sold Date 10/12/23
Style 1st Floor Entry
Bedrooms 4
Full Baths 3
HOA Fees $66/ann
Originating Board actris
Year Built 2019
Annual Tax Amount $11,478
Tax Year 2022
Lot Size 7,923 Sqft
Property Description
***This is the LOWEST PRICED HOME PER SQUARE FOOT IN 6 CREEKS.***
Welcome to this stunning 4-bedroom, 3-bathroom home that was meticulously crafted in 2019, combining modern design elements with functional features. As you step inside, you'll be greeted by an inviting foyer that leads seamlessly into an open floor plan, creating a sense of spaciousness and connectivity throughout the living spaces. The heart of the home is the expansive living area, which seamlessly integrates the kitchen, dining area, and family room. This open layout is perfect for both casual family gatherings and entertaining guests. The kitchen itself is equipped with modern appliances, ample cabinetry, and a large center island that provides additional counter space and a convenient breakfast bar. The house also includes convenient amenities such as a dedicated laundry room, providing functionality and ease in daily tasks and a mudroom to help keep the home organized.
It features 4 generously sized bedrooms, each offering privacy and comfort. The master bedroom includes an en-suite bathroom, complete with an oversized soaking tub, a separate shower, dual vanities, and modern fixtures. The remaining three bedrooms are spacious and bright, sharing two additional well-appointed bathrooms. Step outside onto the extended patio, an inviting outdoor space that allows for relaxation and entertainment. Whether you're hosting a barbecue, enjoying your morning coffee, or simply soaking up the sun, this extended patio provides room for outdoor furniture and activities. Built with modern construction techniques and energy-efficient materials, this home offers not only style and comfort but also sustainability and cost savings. The open floor plan, mudroom, and extended patio add to the functionality and versatility of the property, making it an ideal place to call home.
Location
State TX
County Hays
Rooms
Main Level Bedrooms 2
Interior
Interior Features High Ceilings, Granite Counters, Interior Steps, Multiple Dining Areas, Multiple Living Areas, Pantry, Primary Bedroom on Main, Recessed Lighting, Walk-In Closet(s)
Heating Natural Gas
Cooling Ceiling Fan(s), Central Air
Flooring Carpet, Tile, Wood
Fireplace Y
Appliance Dishwasher, Disposal, ENERGY STAR Qualified Appliances, Microwave, Self Cleaning Oven, Stainless Steel Appliance(s), Tankless Water Heater, Water Heater
Exterior
Exterior Feature Gutters Partial, Pest Tubes in Walls
Garage Spaces 2.0
Fence Wood
Pool None
Community Features Clubhouse, Cluster Mailbox, Common Grounds, Curbs, Fishing, High Speed Internet, Park, Playground, Pool, Sidewalks, Street Lights, Underground Utilities, Walk/Bike/Hike/Jog Trail(s
Utilities Available Electricity Available, Natural Gas Available, Phone Connected, Underground Utilities
Waterfront Description None
View None
Roof Type Composition
Accessibility None
Porch Patio
Total Parking Spaces 4
Private Pool No
Building
Lot Description Interior Lot, Level, Sprinkler - Automatic, Sprinkler - Rain Sensor, Trees-Small (Under 20 Ft)
Faces Northeast
Foundation Slab
Sewer Public Sewer
Water Public
Level or Stories Two
Structure Type Brick Veneer, HardiPlank Type, Masonry – Partial, Stone Veneer, Stucco
New Construction No
Schools
Elementary Schools Laura B Negley
Middle Schools R C Barton
High Schools Jack C Hays
School District Hays Cisd
Others
HOA Fee Include See Remarks
Restrictions None
Ownership Common
Acceptable Financing Cash, Conventional, FHA, VA Loan, See Remarks
Tax Rate 1.8935
Listing Terms Cash, Conventional, FHA, VA Loan, See Remarks
Special Listing Condition Standard
Read Less Info
Want to know what your home might be worth? Contact us for a FREE valuation!

Our team is ready to help you sell your home for the highest possible price ASAP
Bought with Non Member

"My job is to find and attract mastery-based agents to the office, protect the culture, and make sure everyone is happy! "

