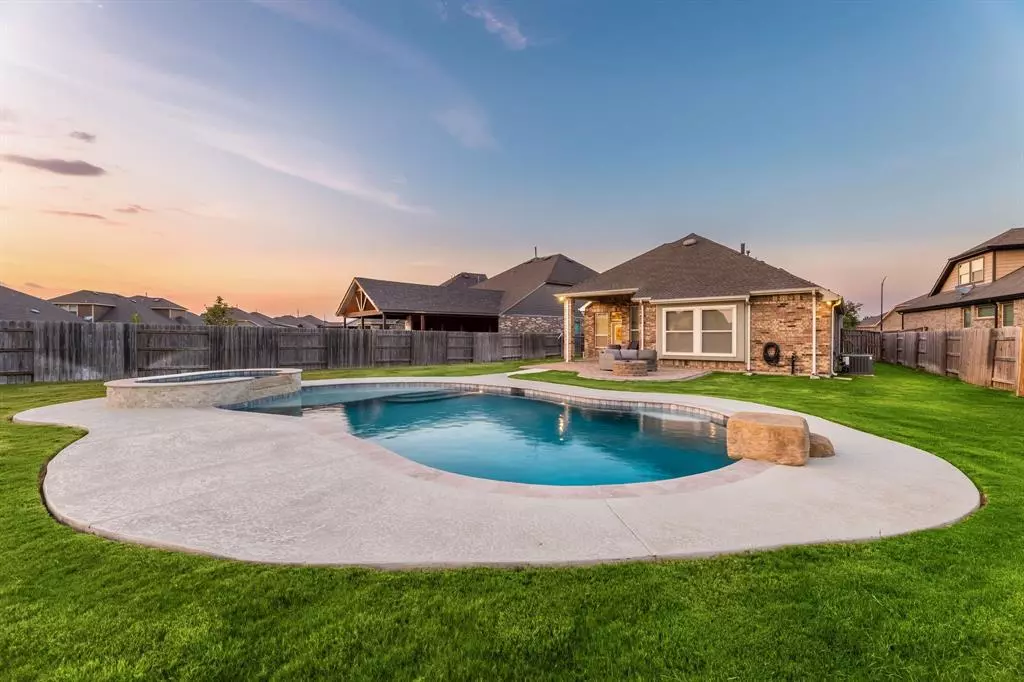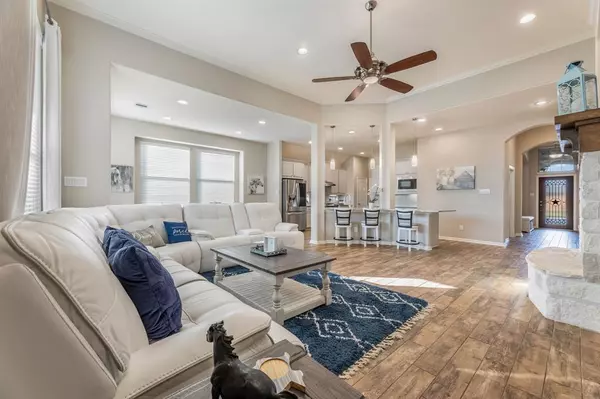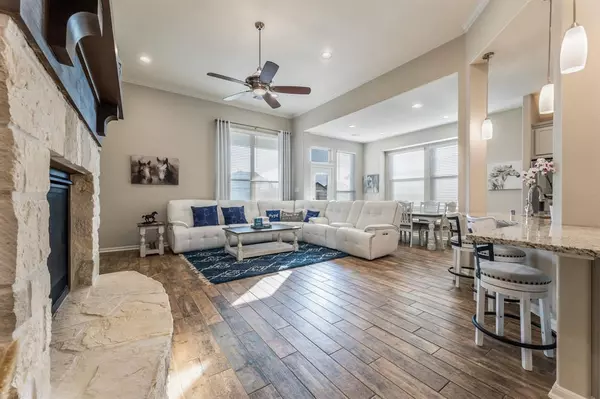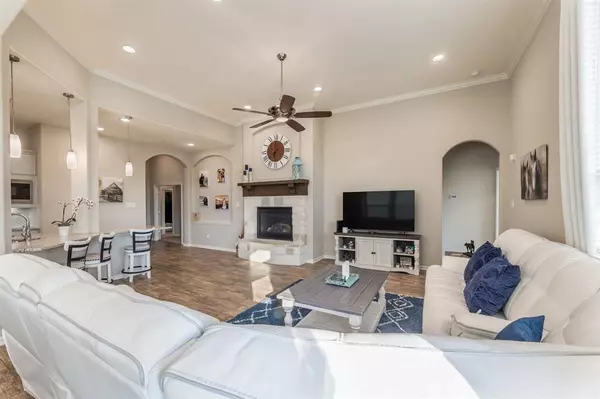$449,900
For more information regarding the value of a property, please contact us for a free consultation.
3 Beds
2 Baths
2,096 SqFt
SOLD DATE : 10/12/2023
Key Details
Property Type Single Family Home
Listing Status Sold
Purchase Type For Sale
Square Footage 2,096 sqft
Price per Sqft $213
Subdivision Elyson Sec 15
MLS Listing ID 54267151
Sold Date 10/12/23
Style Ranch
Bedrooms 3
Full Baths 2
HOA Fees $112/ann
HOA Y/N 1
Year Built 2018
Annual Tax Amount $13,639
Tax Year 2022
Lot Size 0.310 Acres
Acres 0.3104
Property Description
COOL OFF IN THIS STUNNING ONE STORY WITH A POOL/SPA AND OVERSIZED LOT. This is a rare combination of recent construction/ pool/one story/ and tons of yard space. The home features 12 ft ceilings in the living room, tall windows and an open floor plan concept with a huge kitchen island over looking the living room. The backyard is a show stopper, with a covered patio that also is extended with a wood burning fire pit. The Pool has LED lighting with multiple color settings, jumping rock & smart technology pool plaster walkway for a cooler comfortable feel on your feet. The backyard extends approximately 200 ft from the extended patio. This home is located within Master Planned community Elyson. Elyson is zoned to Katy ISD schools & the community has over 30 miles of walking/biking trails, a splash pad, community pool, it's own cafe, a 24 HR Fitness center, tennis courts(or pickle ball), clubhouse with game room, an event lawn, and a sports field. This home is an oasis within an oasis.
Location
State TX
County Harris
Community Elyson
Area Katy - Old Towne
Rooms
Bedroom Description All Bedrooms Down
Other Rooms Gameroom Down, Living Area - 1st Floor
Master Bathroom Primary Bath: Double Sinks, Primary Bath: Separate Shower, Primary Bath: Soaking Tub
Kitchen Island w/o Cooktop, Pantry, Under Cabinet Lighting, Walk-in Pantry
Interior
Interior Features Fire/Smoke Alarm, Formal Entry/Foyer, High Ceiling, Prewired for Alarm System
Heating Central Gas
Cooling Central Electric
Flooring Carpet, Tile
Fireplaces Number 1
Fireplaces Type Gaslog Fireplace
Exterior
Parking Features Attached Garage
Garage Spaces 2.0
Garage Description Double-Wide Driveway
Pool Gunite, Heated, In Ground
Roof Type Composition
Street Surface Concrete
Private Pool Yes
Building
Lot Description Subdivision Lot
Faces Northeast
Story 1
Foundation Slab
Lot Size Range 1/4 Up to 1/2 Acre
Sewer Public Sewer
Water Public Water, Water District
Structure Type Brick
New Construction No
Schools
Elementary Schools Mcelwain Elementary School
Middle Schools Stockdick Junior High School
High Schools Paetow High School
School District 30 - Katy
Others
Senior Community No
Restrictions Deed Restrictions
Tax ID 139-634-002-0017
Energy Description Digital Program Thermostat,High-Efficiency HVAC,Insulated/Low-E windows,Insulation - Batt,Radiant Attic Barrier
Acceptable Financing Cash Sale, Conventional, FHA, VA
Tax Rate 3.3677
Disclosures Mud, Sellers Disclosure
Listing Terms Cash Sale, Conventional, FHA, VA
Financing Cash Sale,Conventional,FHA,VA
Special Listing Condition Mud, Sellers Disclosure
Read Less Info
Want to know what your home might be worth? Contact us for a FREE valuation!

Our team is ready to help you sell your home for the highest possible price ASAP

Bought with Keller Williams Signature

"My job is to find and attract mastery-based agents to the office, protect the culture, and make sure everyone is happy! "






