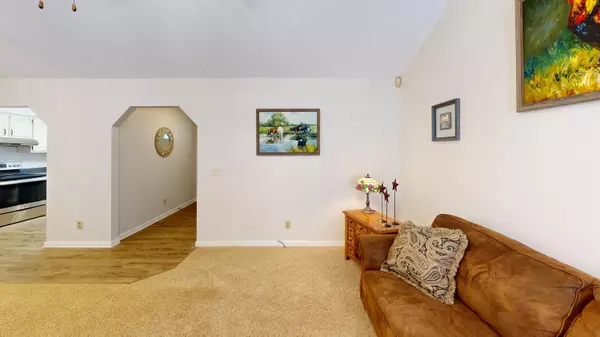$245,000
$239,900
2.1%For more information regarding the value of a property, please contact us for a free consultation.
3 Beds
2 Baths
1,264 SqFt
SOLD DATE : 10/12/2023
Key Details
Sold Price $245,000
Property Type Single Family Home
Sub Type Single Family Residence
Listing Status Sold
Purchase Type For Sale
Approx. Sqft 0.44
Square Footage 1,264 sqft
Price per Sqft $193
Subdivision Fillers Estate
MLS Listing ID 20237327
Sold Date 10/12/23
Style Ranch
Bedrooms 3
Full Baths 2
Construction Status Functional,Updated/Remodeled
HOA Y/N No
Abv Grd Liv Area 1,264
Originating Board River Counties Association of REALTORS®
Year Built 1995
Annual Tax Amount $475
Lot Size 0.440 Acres
Acres 0.44
Property Description
This delightful residence boasts an expansive layout, featuring three generously-sized bedrooms, two well-appointed bathrooms, and a charming fireplace that imparts both warmth and elegance to the living space. Recently, a transformation has elevated the family room into a versatile retreat, equally suitable for relaxation or as a stylish man cave. Conveniently nestled in an excellent location, this home is not just aesthetically pleasing but exceptionally well-situated.
One of the standout features of this property is its incredibly spacious backyard, perfect for a wide range of outdoor activities and hosting memorable family gatherings. Imagine yourself on the ample back deck, savoring your morning coffee, or watching your children frolic in the expansive yard.
In addition to its remarkable features, this home is competitively priced, presenting a fantastic opportunity for those seeking a property in this sought-after location. But that's not all! The property also boasts a vast backyard, perfect for those who appreciate outdoor space and recreational possibilities.
Furthermore, this residence is uniquely situated, directly across from a stunning horse barn that's likely valued at around $1 million. As you approach the property along the road, you'll be captivated by the breathtaking beauty of a nearby wedding venue.
This home truly offers a combination of charm, convenience, and captivating surroundings. Don't let this opportunity pass you by. Contact us today to arrange a private viewing and experience the allure of this magnificent residence for yourself.
Location
State TN
County Mcminn
Direction I-75 N to Exit 52, turn right off exit, turn left on Congress Pkwy, turn left onto County Road 260, home is situated about 1/2 mile on left. See sign on property
Rooms
Basement Crawl Space
Interior
Interior Features Walk-In Closet(s), Bathroom Mirror(s), Cathedral Ceiling(s)
Heating Central, Electric
Cooling Ceiling Fan(s), Central Air, Electric, Wall Unit(s)
Flooring Carpet, Engineered Hardwood, Vinyl
Fireplaces Type Gas
Fireplace Yes
Appliance Dishwasher, Electric Oven, Electric Range, Electric Water Heater, Refrigerator
Laundry Washer Hookup, Electric Dryer Hookup
Exterior
Exterior Feature Storage, Fire Pit
Parking Features Concrete
Fence Back Yard, Chain Link
Pool None
Community Features None
Utilities Available Water Connected, Phone Connected, Electricity Connected
View Y/N false
Roof Type Shingle
Porch Covered, Deck, Front Porch, Porch, Rear Porch
Building
Lot Description Mailbox, Level, Landscaped, Back Yard
Entry Level One
Foundation Block
Lot Size Range 0.44
Sewer Septic Tank
Water Public
Architectural Style Ranch
Additional Building Storage, Shed(s)
New Construction No
Construction Status Functional,Updated/Remodeled
Schools
Elementary Schools Niota
Middle Schools Niota
High Schools Mcminn County
Others
Tax ID 040 06400 000
Acceptable Financing Cash, Conventional, FHA, USDA Loan, VA Loan
Listing Terms Cash, Conventional, FHA, USDA Loan, VA Loan
Special Listing Condition Standard
Read Less Info
Want to know what your home might be worth? Contact us for a FREE valuation!

Our team is ready to help you sell your home for the highest possible price ASAP
Bought with --NON-MEMBER OFFICE--
"My job is to find and attract mastery-based agents to the office, protect the culture, and make sure everyone is happy! "






