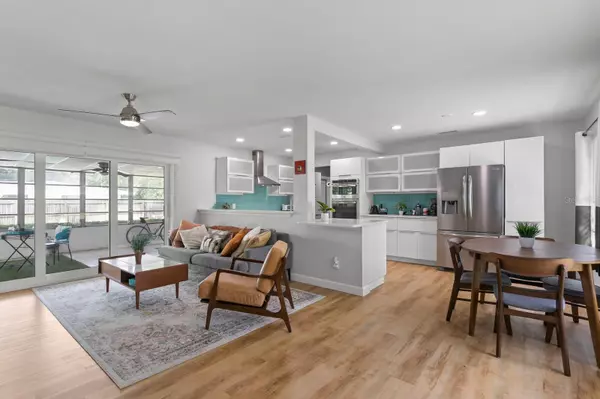$440,000
$435,000
1.1%For more information regarding the value of a property, please contact us for a free consultation.
2 Beds
2 Baths
1,023 SqFt
SOLD DATE : 10/11/2023
Key Details
Sold Price $440,000
Property Type Single Family Home
Sub Type Single Family Residence
Listing Status Sold
Purchase Type For Sale
Square Footage 1,023 sqft
Price per Sqft $430
Subdivision Keene Forest
MLS Listing ID T3469558
Sold Date 10/11/23
Bedrooms 2
Full Baths 2
Construction Status Financing,Inspections
HOA Y/N No
Originating Board Stellar MLS
Year Built 1957
Annual Tax Amount $3,963
Lot Size 8,712 Sqft
Acres 0.2
Lot Dimensions 80x110
Property Description
Welcome to this beautifully renovated POOL home featuring 2 Bedrooms, 2 Bathrooms + a Sunroom and 1 Car Garage on an oversized lot. New luxury vinyl plank floors flow seamlessly throughout the home, adding a touch of elegance and easy maintenance. The open floor plan is designed to embrace natural light, creating a warm and inviting atmosphere. The layout effortlessly connects the family room to the kitchen and dinette area. The kitchen itself, fully remodeled in 2020, is a chef's delight featuring modern stainless appliances (inc. built-in microwave & oven, electric cooktop, range hood and French door refrigerator), s/s farm sink, white cabinets with ample storage, designer glass backsplash, and sleek quartz countertops that make meal preparation a breeze. A true highlight of this property is the large Sunroom, accessed via new sliders in the Family room. Dual ceiling fans and walls of windows provide tropical breezes while enjoying views of the serene pool. Enjoy your morning coffee or evening cocktail while basking in the private backyard views. Whether you're hosting gatherings or simply unwinding after a long day, this inviting space offers the perfect setting for endless outdoor enjoyment. Pool has been resurfaced and a new pump and filter were installed in 2021. Back inside, the Master Suite boasts a luxurious remodeled bath with new shower and floor tile, quartz counters with double sink, backsplash, and cabinetry. Mudroom located off the garage could double as a great butler’s pantry/dry bar. This charming home boasts a perfect blend of traditional Florida and modern amenities, making it a true gem in the heart of Largo - ideally located between the Bay and Gulf of Mexico. It includes hurricane shutters and additional major updates: New Water Softener in ’23, A/C in ’20, Exterior & Interior paint in ‘20, and Roof in ’19. Enjoy the true essence of Florida living!
Location
State FL
County Pinellas
Community Keene Forest
Direction S
Rooms
Other Rooms Florida Room
Interior
Interior Features Ceiling Fans(s), Master Bedroom Main Floor, Open Floorplan, Solid Surface Counters, Window Treatments
Heating Central, Electric
Cooling Central Air
Flooring Ceramic Tile, Vinyl
Furnishings Unfurnished
Fireplace false
Appliance Built-In Oven, Cooktop, Dishwasher, Dryer, Electric Water Heater, Microwave, Range Hood, Refrigerator, Washer
Laundry In Garage
Exterior
Exterior Feature Irrigation System
Parking Features Driveway
Garage Spaces 1.0
Fence Wood
Pool Gunite
Utilities Available Cable Connected, Electricity Connected, Public
View Pool
Roof Type Shingle
Porch Front Porch, Rear Porch
Attached Garage true
Garage true
Private Pool Yes
Building
Lot Description Oversized Lot
Story 1
Entry Level One
Foundation Slab
Lot Size Range 0 to less than 1/4
Sewer Public Sewer
Water Public
Structure Type Block
New Construction false
Construction Status Financing,Inspections
Schools
Elementary Schools Belcher Elementary-Pn
Middle Schools Largo Middle-Pn
High Schools Largo High-Pn
Others
Pets Allowed Yes
Senior Community No
Ownership Fee Simple
Acceptable Financing Cash, Conventional, FHA, VA Loan
Listing Terms Cash, Conventional, FHA, VA Loan
Special Listing Condition None
Read Less Info
Want to know what your home might be worth? Contact us for a FREE valuation!

Our team is ready to help you sell your home for the highest possible price ASAP

© 2024 My Florida Regional MLS DBA Stellar MLS. All Rights Reserved.
Bought with SMITH & ASSOCIATES REAL ESTATE

"My job is to find and attract mastery-based agents to the office, protect the culture, and make sure everyone is happy! "






