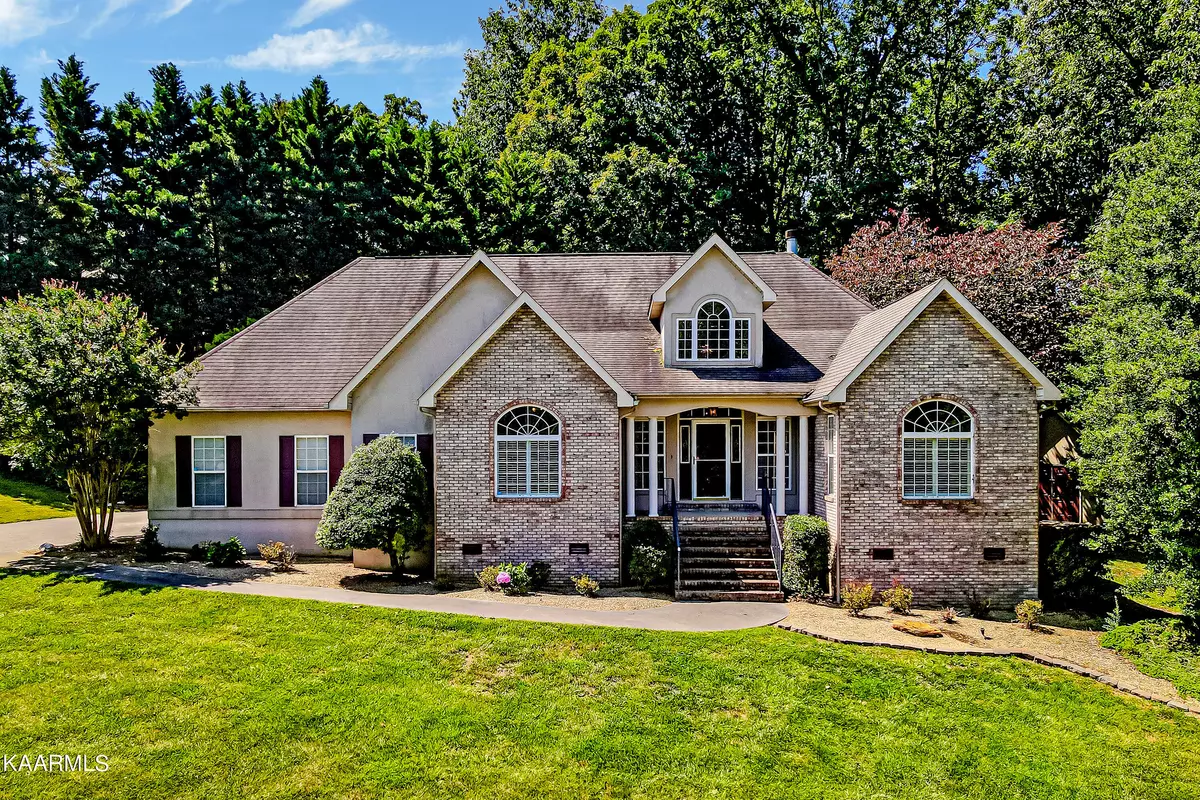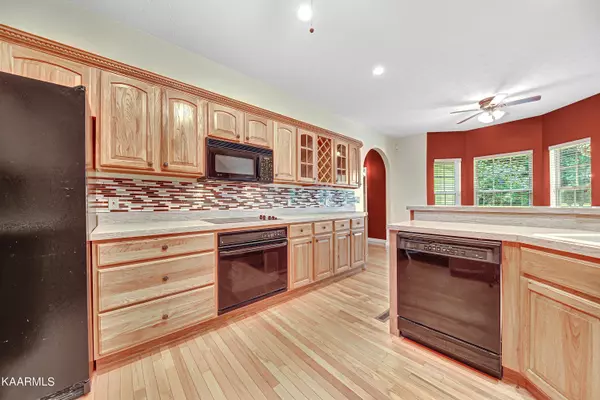$450,000
$499,900
10.0%For more information regarding the value of a property, please contact us for a free consultation.
3 Beds
3 Baths
2,731 SqFt
SOLD DATE : 10/11/2023
Key Details
Sold Price $450,000
Property Type Single Family Home
Sub Type Residential
Listing Status Sold
Purchase Type For Sale
Square Footage 2,731 sqft
Price per Sqft $164
Subdivision Bentwood Revised
MLS Listing ID 1232086
Sold Date 10/11/23
Style Traditional
Bedrooms 3
Full Baths 2
Half Baths 1
HOA Fees $7/ann
Originating Board East Tennessee REALTORS® MLS
Year Built 1997
Lot Size 1.250 Acres
Acres 1.25
Property Description
Come see this stately home in the Bentwood subdivision of Kodak. It is conveniently located off the 407 exit and near restaurants and shopping. The main level features a great room, dining, laundry, all season room, three bedrooms and two full baths. The oversized primary bedroom has hardwood floors, a walk-in closet and
en suite with dressing table, jacuzzi tub and shower. The split floorplan offers two bedrooms and a shared bath on the other side of the home . The dining room and front bedroom have tray ceilings. Upstairs you will discover a bonus room, half bath and storage. Be sure to notice the two storage areas in the garage. The deck and covered porch are perfect for entertaining and enjoying the koi pond. If more storage is need, there is an outdoor storage building, too. This home is located in a quite cul-de-sac and offers privacy. Be sure to take in the magnificent views the neighborhood offers. Neighborhood & Community Information call be found at: Bentwood.us
HOA fees cover entrance landscaping, irrigation, sign and light.
Location
State TN
County Sevier County - 27
Area 1.25
Rooms
Other Rooms LaundryUtility, Sunroom, Workshop, Bedroom Main Level, Extra Storage, Breakfast Room, Great Room, Mstr Bedroom Main Level, Split Bedroom
Basement Crawl Space
Dining Room Breakfast Bar, Formal Dining Area, Breakfast Room
Interior
Interior Features Cathedral Ceiling(s), Walk-In Closet(s), Breakfast Bar
Heating Heat Pump, Electric
Cooling Central Cooling, Ceiling Fan(s)
Flooring Laminate, Carpet, Hardwood, Tile
Fireplaces Number 1
Fireplaces Type Insert
Fireplace Yes
Appliance Dishwasher, Smoke Detector, Refrigerator, Microwave
Heat Source Heat Pump, Electric
Laundry true
Exterior
Exterior Feature Porch - Covered, Prof Landscaped, Deck
Garage Side/Rear Entry, Main Level
Garage Spaces 2.0
Garage Description SideRear Entry, Main Level
View Other
Parking Type Side/Rear Entry, Main Level
Total Parking Spaces 2
Garage Yes
Building
Lot Description Irregular Lot, Level
Faces Winfield Dunn Parkway to Douglas Dam Rd/139W. Turn left onto Bent Rd. Right into Bentwood Subdivision (Bentwood Dr). Stay straight on Bentwood Dr. Turn right onto Topside Dr. Home will be on the left in the cul-de-sac.
Sewer Septic Tank, Perc Test On File
Water Public
Architectural Style Traditional
Additional Building Storage
Structure Type Stucco,Other,Frame
Others
Restrictions Yes
Tax ID 017B A 044.00
Energy Description Electric
Acceptable Financing Cash, Conventional
Listing Terms Cash, Conventional
Read Less Info
Want to know what your home might be worth? Contact us for a FREE valuation!

Our team is ready to help you sell your home for the highest possible price ASAP

"My job is to find and attract mastery-based agents to the office, protect the culture, and make sure everyone is happy! "






