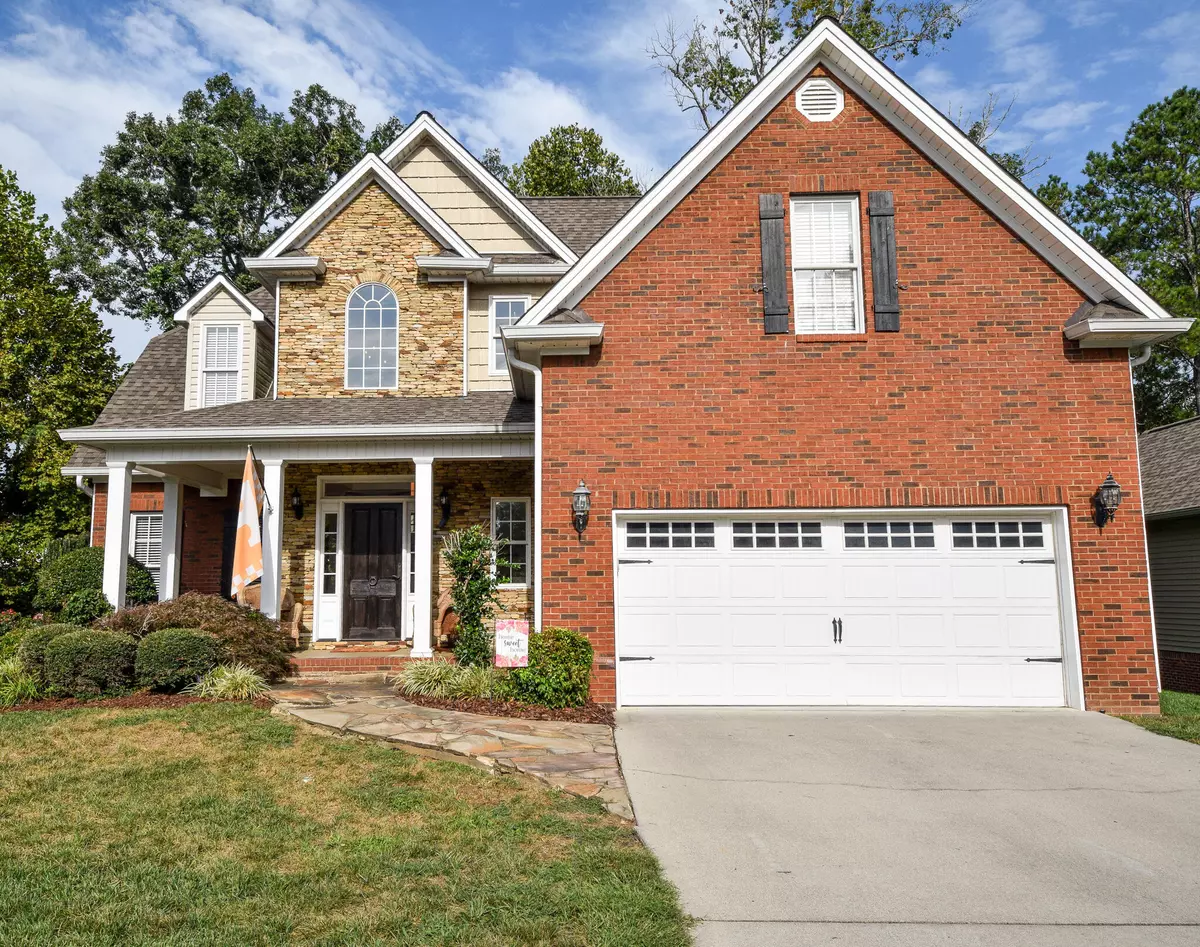$577,500
$584,900
1.3%For more information regarding the value of a property, please contact us for a free consultation.
5 Beds
4 Baths
3,445 SqFt
SOLD DATE : 10/11/2023
Key Details
Sold Price $577,500
Property Type Single Family Home
Sub Type Single Family Residence
Listing Status Sold
Purchase Type For Sale
Square Footage 3,445 sqft
Price per Sqft $167
Subdivision Kensington Park
MLS Listing ID 1379333
Sold Date 10/11/23
Bedrooms 5
Full Baths 3
Half Baths 1
HOA Fees $4/ann
Originating Board Greater Chattanooga REALTORS®
Year Built 2007
Lot Size 9,583 Sqft
Acres 0.22
Lot Dimensions 115x82
Property Description
Discover this exquisite home in a prime NW Cleveland location, nestled within the desirable Kensington Park Subdivision. From the moment you set foot on the flagstone sidewalk, you'll begin to appreciate the distinct character of this home. As you step inside, the two-story foyer offers a tantalizing preview of the unique features that make this property stand out. The journey continues on hardwood flooring that seamlessly guides you from the inviting living space, adorned with exquisite wood-beamed decorative moldings, into the formal dining room where the shaker-style wainscoting adds a touch of refinement. These beautiful hardwood floors extend into the well-appointed kitchen, a haven for culinary enthusiasts, featuring granite countertops, stainless steel appliances, and an inviting breakfast nook.
The vaulted great room serves as the heart of comfort, boasting a welcoming fireplace and thoughtfully crafted custom cabinetry. The master bedroom is truly exceptional, graced with a distinctive double trey ceiling that adds a touch of sophistication. The master bath is equally impressive, showcasing a granite countertop, decorative sinks, and an elegant tile shower. With the exception of the basement bedroom, all other rooms in the house are either adorned with hardwood or tasteful tile flooring.
Speaking of the basement, you'll be charmed by the wood beam ceiling in the bedroom and the bright and airy den, which comes complete with a full bath—a valuable addition. The lower-level third garage provides convenient access to a workshop, adding another layer of functionality to this exceptional home.
However, my personal favorite feature of this property is the outdoor oasis. You absolutely must explore the covered screened porch, complete with a fireplace and a truly unique wood ceiling. It's a space so inviting, you might find yourself wanting to spend every season out there. The fenced backyard offers an ideal play area, enhanced by additional decking and a stamped concrete patio, perfect for gatherings and relaxation.
This home is a must-see! It comes equipped with updated, low-maintenance gutter guards, a tornado/storm-safe room, and a tankless gas water heater for your convenience and peace of mind.
Priced to sell! Move in ready! Close to schools and shopping and Hwy 1-75 (perfect for Chattanooga commuters).
Location
State TN
County Bradley
Area 0.22
Rooms
Basement Finished, Full
Interior
Interior Features Double Vanity, Granite Counters, Open Floorplan, Primary Downstairs, Separate Dining Room, Separate Shower, Walk-In Closet(s)
Heating Ceiling, Central
Cooling Central Air, Electric
Flooring Carpet, Hardwood
Fireplaces Number 2
Fireplaces Type Den, Family Room, Gas Log, Great Room
Fireplace Yes
Appliance Tankless Water Heater, Refrigerator, Microwave, Free-Standing Electric Range, Dishwasher
Heat Source Ceiling, Central
Laundry Electric Dryer Hookup, Gas Dryer Hookup, Laundry Room, Washer Hookup
Exterior
Parking Features Basement, Garage Door Opener
Garage Spaces 2.0
Garage Description Attached, Basement, Garage Door Opener
Utilities Available Cable Available, Sewer Connected, Underground Utilities
Roof Type Asphalt,Shingle
Porch Deck, Patio, Porch, Porch - Covered, Porch - Screened
Total Parking Spaces 2
Garage Yes
Building
Faces West on 25th Street to left on Candies Lane, continue onto Old Freewill Rd, turn right into Kensington, home is on the left. See sign.
Story Two
Foundation Concrete Perimeter
Water Public
Structure Type Brick,Stone
Schools
Elementary Schools Candy'S Creek Cherokee Elementary
Middle Schools Cleveland Middle
High Schools Cleveland High
Others
Senior Community No
Tax ID 033p G 013.00
Security Features Smoke Detector(s)
Acceptable Financing Cash, Conventional, FHA, VA Loan, Owner May Carry
Listing Terms Cash, Conventional, FHA, VA Loan, Owner May Carry
Read Less Info
Want to know what your home might be worth? Contact us for a FREE valuation!

Our team is ready to help you sell your home for the highest possible price ASAP
"My job is to find and attract mastery-based agents to the office, protect the culture, and make sure everyone is happy! "






