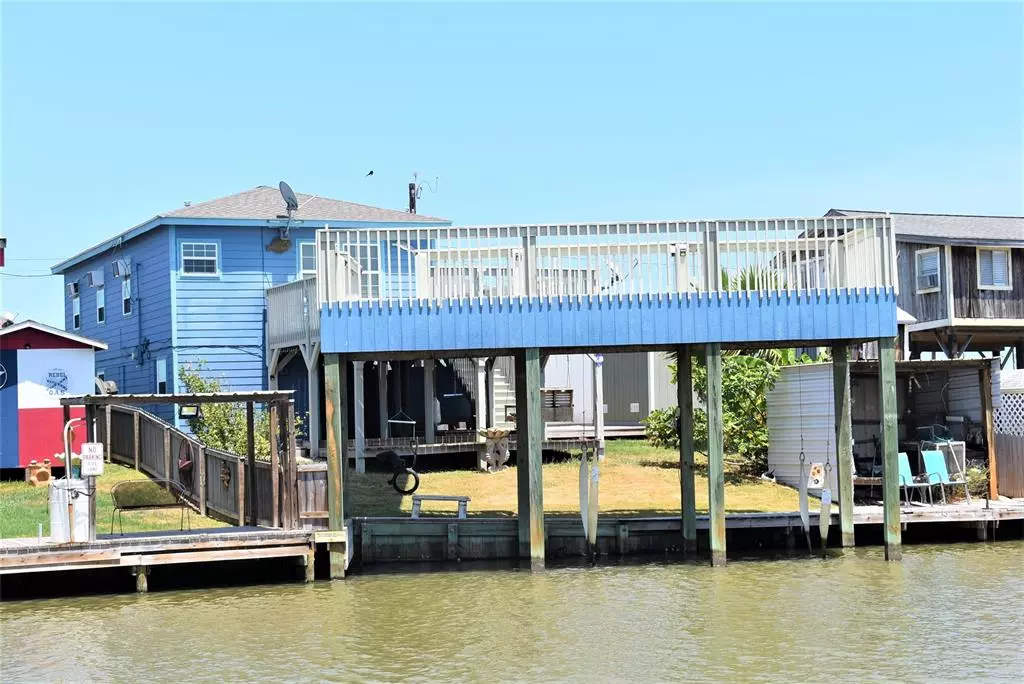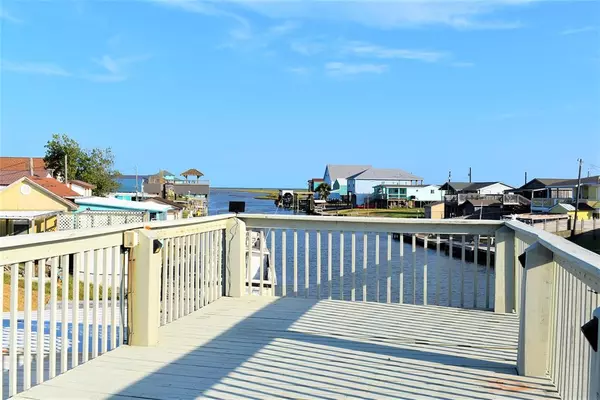$299,900
For more information regarding the value of a property, please contact us for a free consultation.
2 Beds
1.1 Baths
740 SqFt
SOLD DATE : 10/10/2023
Key Details
Property Type Single Family Home
Listing Status Sold
Purchase Type For Sale
Square Footage 740 sqft
Price per Sqft $337
Subdivision Downey Caney Creek Sec 9
MLS Listing ID 96239812
Sold Date 10/10/23
Style Other Style
Bedrooms 2
Full Baths 1
Half Baths 1
HOA Fees $1/ann
HOA Y/N 1
Year Built 1979
Annual Tax Amount $4,842
Tax Year 2023
Lot Size 5,271 Sqft
Acres 0.121
Property Description
This is a GREAT UPDATED AFFORDABLE home in a PRIME location for fishing and crabbing! Nice homes all around this one. Good HIGH elevation and very little maintenance with plenty of parking for one lot. Lots of SHADY decks below, a fish cleaning/winter fishing shed on the water as well. 2 bed/1 full bath/1/2 bath downstairs to wash that sand off from the beach. Great garage for UTV or your beach toys! 12x30 Boat house with deck on top with a SUPERB view & with connected walkway to the house and another 21x18 Sundeck. Tuff Shed 8x12 stays, several storage rooms below and another garage area. New Decks & stairs 2013, New paint inside and out 2022, New flooring 2022, all new windows, double driveway, fenced. Boat house rigged for a 21-23 boat. Below all the bridges on the best fishing canal in Downey. Come take a look!
Location
State TX
County Matagorda
Rooms
Bedroom Description All Bedrooms Up
Other Rooms 1 Living Area, Gameroom Down, Kitchen/Dining Combo, Living Area - 1st Floor, Utility Room in Garage
Master Bathroom Primary Bath: Shower Only
Kitchen Kitchen open to Family Room
Interior
Interior Features Fire/Smoke Alarm, Refrigerator Included
Heating Other Heating
Cooling Window Units
Flooring Laminate
Exterior
Exterior Feature Back Yard Fenced, Fully Fenced, Patio/Deck, Porch, Rooftop Deck, Storage Shed, Workshop
Parking Features Attached Garage
Garage Spaces 2.0
Garage Description Additional Parking, Boat Parking, Workshop
Waterfront Description Beach View,Boat House,Boat Lift,Bulkhead,Canal Front,Pier
Roof Type Composition
Street Surface Asphalt,Pavers
Private Pool No
Building
Lot Description Subdivision Lot, Waterfront
Story 1
Foundation On Stilts
Lot Size Range 0 Up To 1/4 Acre
Sewer Public Sewer
Water Public Water
Structure Type Cement Board
New Construction No
Schools
Elementary Schools Van Vleck Elementary School
Middle Schools Van Vleck Junior High School
High Schools Van Vleck High School
School District 134 - Van Vleck
Others
Senior Community No
Restrictions Deed Restrictions
Tax ID 33500
Acceptable Financing Cash Sale, Conventional
Tax Rate 2.325
Disclosures Mud, Other Disclosures, Sellers Disclosure
Listing Terms Cash Sale, Conventional
Financing Cash Sale,Conventional
Special Listing Condition Mud, Other Disclosures, Sellers Disclosure
Read Less Info
Want to know what your home might be worth? Contact us for a FREE valuation!

Our team is ready to help you sell your home for the highest possible price ASAP

Bought with Non-MLS

"My job is to find and attract mastery-based agents to the office, protect the culture, and make sure everyone is happy! "






