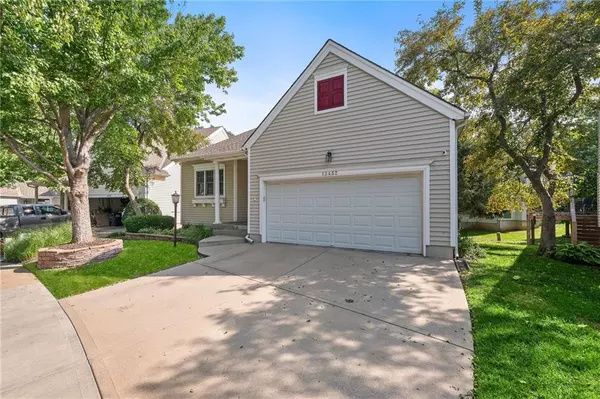$400,000
$400,000
For more information regarding the value of a property, please contact us for a free consultation.
3 Beds
3 Baths
2,136 SqFt
SOLD DATE : 10/06/2023
Key Details
Sold Price $400,000
Property Type Single Family Home
Sub Type Villa
Listing Status Sold
Purchase Type For Sale
Square Footage 2,136 sqft
Price per Sqft $187
Subdivision Highland Village
MLS Listing ID 2453334
Sold Date 10/06/23
Style Traditional
Bedrooms 3
Full Baths 2
Half Baths 1
HOA Fees $265/mo
Year Built 1998
Annual Tax Amount $4,599
Lot Size 1,621 Sqft
Acres 0.03721304
Property Description
Well maintained Reverse 1.5 story in maintenance provided, secluded and heavily treed private community. Main level living opens to deck with view of trees, green space, walking trail & Indian Creek. Granite counters & tile backsplash in well designed kitchen complete with center island/breakfast bar, hardwood floors and pantry with roll out shelves. Kitchen opens to dining area with hardwood floors as well as great room with fireplace and wall of windows. Off the great room is a planning area with built-in desk and overhead cabinets, laundry room and half bath with tile floors. Large primary suite with carpet, ceiling fan/light and coffered ceiling. Ensuite private bath with vaulted ceiling, double vanities, tile floor, jetted tub, separate shower & walk-in closet. Finished basement w/rec room, built-in cabinet/shelves, 2 bedrooms & tiled bath with tub/shower combo. Vinyl siding and composition roof for easy maintenance. Spacious deck over looks greenspace, trees and trail. Hurry here or this will be gone!
Location
State KS
County Johnson
Rooms
Basement true
Interior
Heating Natural Gas
Cooling Electric
Flooring Carpet, Tile, Wood
Fireplaces Number 1
Fireplaces Type Gas Starter, Great Room
Fireplace Y
Laundry Main Level
Exterior
Parking Features true
Garage Spaces 2.0
Roof Type Composition
Building
Lot Description Adjoin Greenspace, Cul-De-Sac, Sprinkler-In Ground, Treed
Entry Level Ranch,Reverse 1.5 Story
Sewer City/Public
Water Public
Structure Type Vinyl Siding
Schools
School District Olathe
Others
Ownership Private
Acceptable Financing Cash, Conventional
Listing Terms Cash, Conventional
Read Less Info
Want to know what your home might be worth? Contact us for a FREE valuation!

Our team is ready to help you sell your home for the highest possible price ASAP


"My job is to find and attract mastery-based agents to the office, protect the culture, and make sure everyone is happy! "






