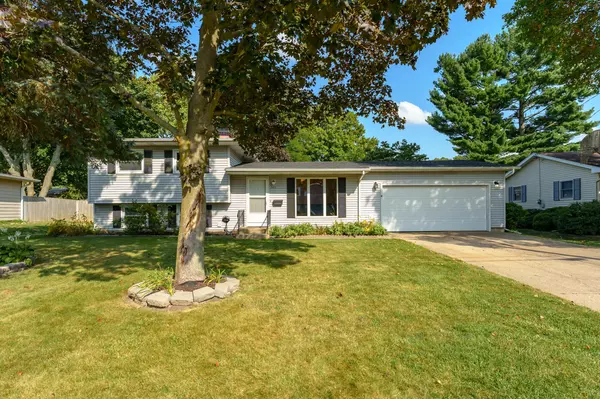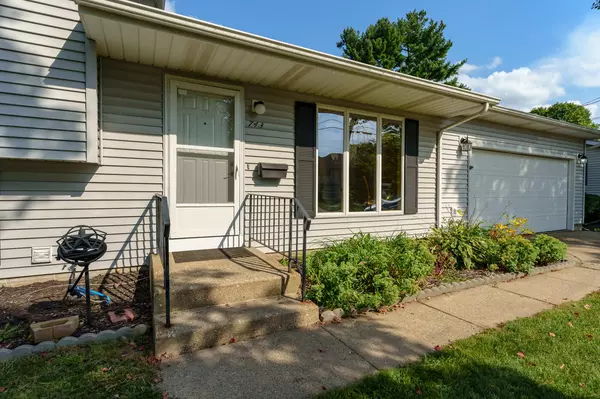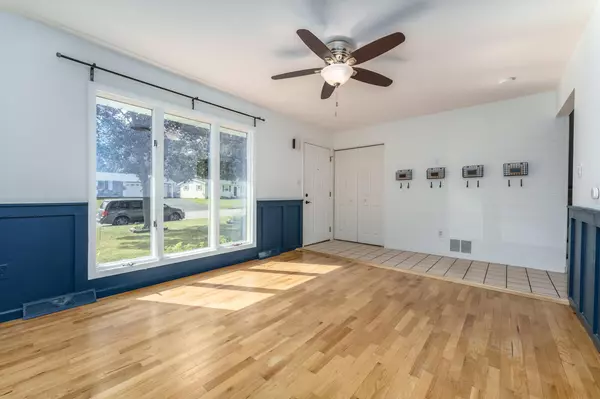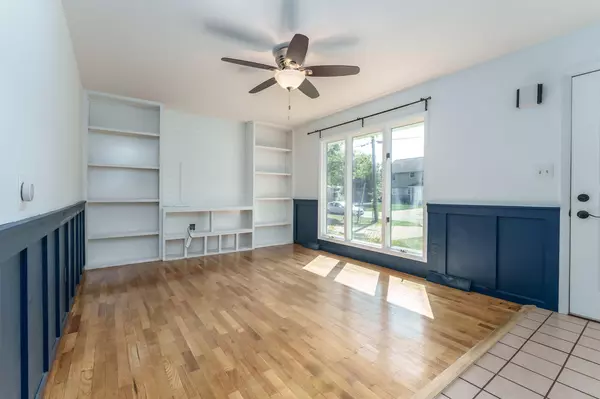$189,000
$189,000
For more information regarding the value of a property, please contact us for a free consultation.
4 Beds
2 Baths
1,420 SqFt
SOLD DATE : 10/10/2023
Key Details
Sold Price $189,000
Property Type Single Family Home
Sub Type Single Family Residence
Listing Status Sold
Purchase Type For Sale
Square Footage 1,420 sqft
Price per Sqft $133
Municipality Battle Creek City
Subdivision Southgate #2 Lot 130
MLS Listing ID 23133806
Sold Date 10/10/23
Style Tri-Level
Bedrooms 4
Full Baths 1
Half Baths 1
Originating Board Michigan Regional Information Center (MichRIC)
Year Built 1965
Annual Tax Amount $3,876
Tax Year 2022
Lot Size 9,757 Sqft
Acres 0.22
Lot Dimensions 80X120
Property Description
743 Cambridge Drive offers comfortable living. $189,000 MOVE-IN READY Tri-level w/ lots of natural lighting. Warm, charming home & neighborhood. Seller has done some updates of painting and shelving (entertainment center) in LR; newer stove 2020. Informal dining offers sliders to deck overlooking a fenced back yard (great gathering spot!) and recently planted perennials. There is a shed for play house or gardening tools. Upper level has two bedrooms, full bath. LL invites you to another bedroom, bonus room for office or hobby, laundry and utility. Easy care and includes an attached two car garage. Lakeview Schools. Seller will not pay buyers closing costs, pre-paid or points. Cash or conventional lending. Listing agent is related to Sellers.
Location
State MI
County Calhoun
Area Battle Creek - B
Direction RIVERSIDE TO MORNING SIDE, TURN EAST FOLLOW DOWN TO GREENLEAF, VEER OFF TO CAMBRIDGE. LOOK FOR BROKER SIGN.
Rooms
Basement Partial
Interior
Interior Features Attic Fan, Garage Door Opener, Eat-in Kitchen
Heating Forced Air, Natural Gas
Fireplace false
Window Features Screens, Insulated Windows, Bay/Bow
Appliance Dryer, Washer, Range, Refrigerator
Exterior
Parking Features Attached, Concrete, Driveway
Garage Spaces 2.0
Utilities Available Electricity Connected, Telephone Line, Natural Gas Connected, Public Water, Cable Connected
View Y/N No
Roof Type Composition
Topography {Level=true}
Street Surface Paved
Garage Yes
Building
Story 2
Sewer Public Sewer
Water Public
Architectural Style Tri-Level
New Construction No
Schools
School District Lakeview-Calhoun Co
Others
Tax ID 528052171300
Acceptable Financing Cash, Conventional
Listing Terms Cash, Conventional
Read Less Info
Want to know what your home might be worth? Contact us for a FREE valuation!

Our team is ready to help you sell your home for the highest possible price ASAP
"My job is to find and attract mastery-based agents to the office, protect the culture, and make sure everyone is happy! "






