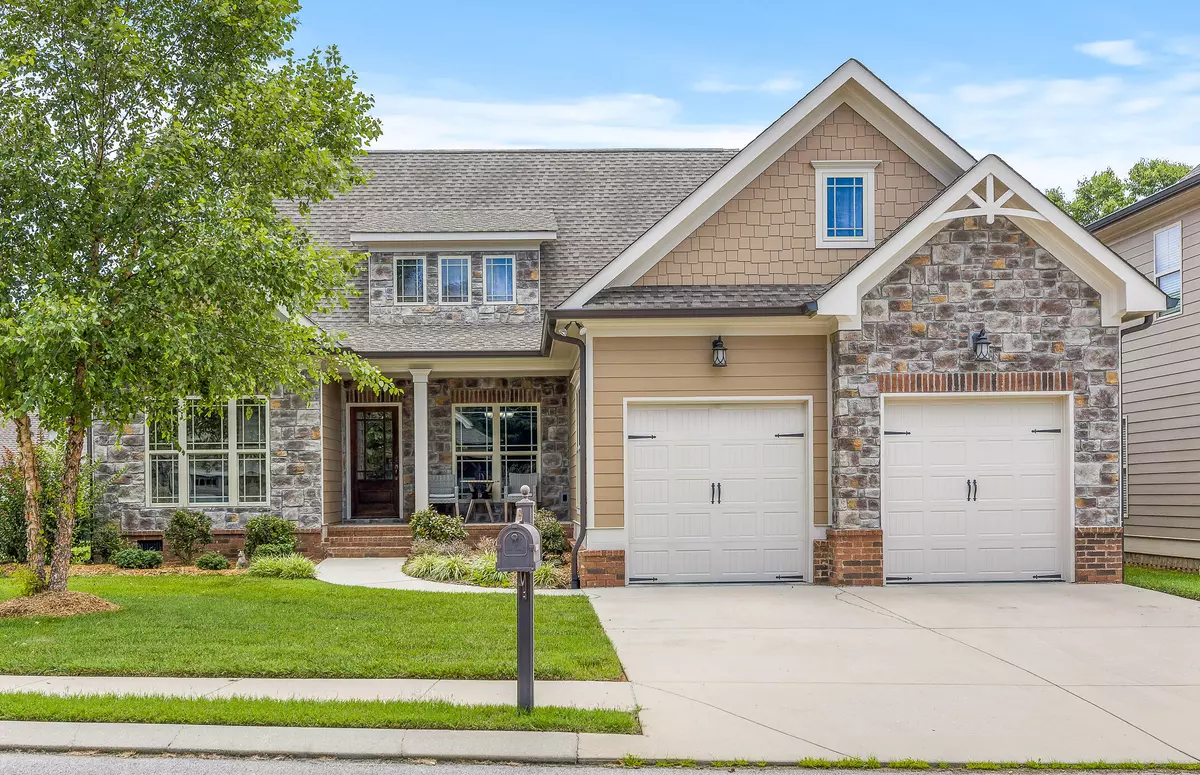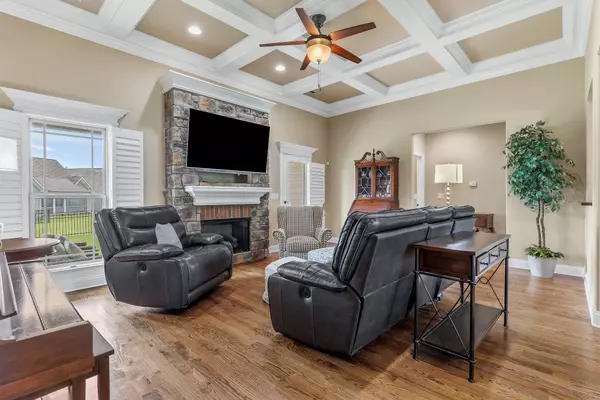$403,000
$410,000
1.7%For more information regarding the value of a property, please contact us for a free consultation.
3 Beds
2 Baths
1,750 SqFt
SOLD DATE : 10/10/2023
Key Details
Sold Price $403,000
Property Type Single Family Home
Sub Type Single Family Residence
Listing Status Sold
Purchase Type For Sale
Square Footage 1,750 sqft
Price per Sqft $230
Subdivision Prairie Pass
MLS Listing ID 1376045
Sold Date 10/10/23
Bedrooms 3
Full Baths 2
HOA Fees $58/ann
Originating Board Greater Chattanooga REALTORS®
Year Built 2014
Lot Size 8,712 Sqft
Acres 0.2
Lot Dimensions 60.23X111
Property Description
Nestled in a highly sought after community, this one-level craftsman style home is the
embodiment of timeless beauty and modern comfort. With 3 bedrooms and 2 bathrooms, this home offers the ideal layout for comfortable family living.
Step inside and be greeted by the warmth of hardwood floors and cathedral ceilings. The split floorplan boasts an elegant primary bedroom with trey ceilings and crown molding. The spa-like ensuite bathroom features double vanities, a garden tub, and a tiled shower with seamless glass doors. The kitchen is a chef's dream, with stainless steel appliances, wine refrigerator, double ovens, granite countertops, and under cabinet lighting.
Parking and storage are a breeze thanks to the 2 car garage. The flat, fenced backyard is ideal for outdoor play and relaxation. Enjoy the luxury of front and back covered porches, along with access to the community clubhouse and pool.Schedule your visit today to witness this charm firsthand!
Location
State TN
County Hamilton
Area 0.2
Rooms
Basement None
Interior
Interior Features En Suite, Granite Counters, High Ceilings, Open Floorplan, Primary Downstairs, Separate Shower, Split Bedrooms, Walk-In Closet(s)
Heating Central, Electric, Natural Gas
Cooling Central Air, Electric
Flooring Hardwood, Tile
Fireplace No
Window Features Vinyl Frames
Appliance Washer, Refrigerator, Free-Standing Electric Range, Dryer, Disposal, Dishwasher
Heat Source Central, Electric, Natural Gas
Laundry Electric Dryer Hookup, Gas Dryer Hookup, Washer Hookup
Exterior
Garage Garage Door Opener
Garage Spaces 2.0
Garage Description Attached, Garage Door Opener
Pool Community
Community Features Clubhouse
Utilities Available Cable Available, Electricity Available, Sewer Connected, Underground Utilities
Roof Type Shingle
Porch Covered, Deck, Patio
Parking Type Garage Door Opener
Total Parking Spaces 2
Garage Yes
Building
Lot Description Corner Lot, Level
Faces Drive south on I-75 from Chattanooga, TN for approximately 12 miles, then take exit 9 for Apison Pike. Continue on Apison Pike for about 5 miles and turn right onto Morning Dew Cove. The destination, 3563 Morning Dew Cove, #92, Apison, TN, will be on your left.
Story One
Foundation Brick/Mortar, Stone
Water Public
Structure Type Brick,Stone
Schools
Elementary Schools Apison Elementary
Middle Schools East Hamilton
High Schools East Hamilton
Others
Senior Community No
Tax ID 161k C 004
Acceptable Financing Cash, Conventional, FHA, VA Loan, Owner May Carry
Listing Terms Cash, Conventional, FHA, VA Loan, Owner May Carry
Read Less Info
Want to know what your home might be worth? Contact us for a FREE valuation!

Our team is ready to help you sell your home for the highest possible price ASAP

"My job is to find and attract mastery-based agents to the office, protect the culture, and make sure everyone is happy! "






