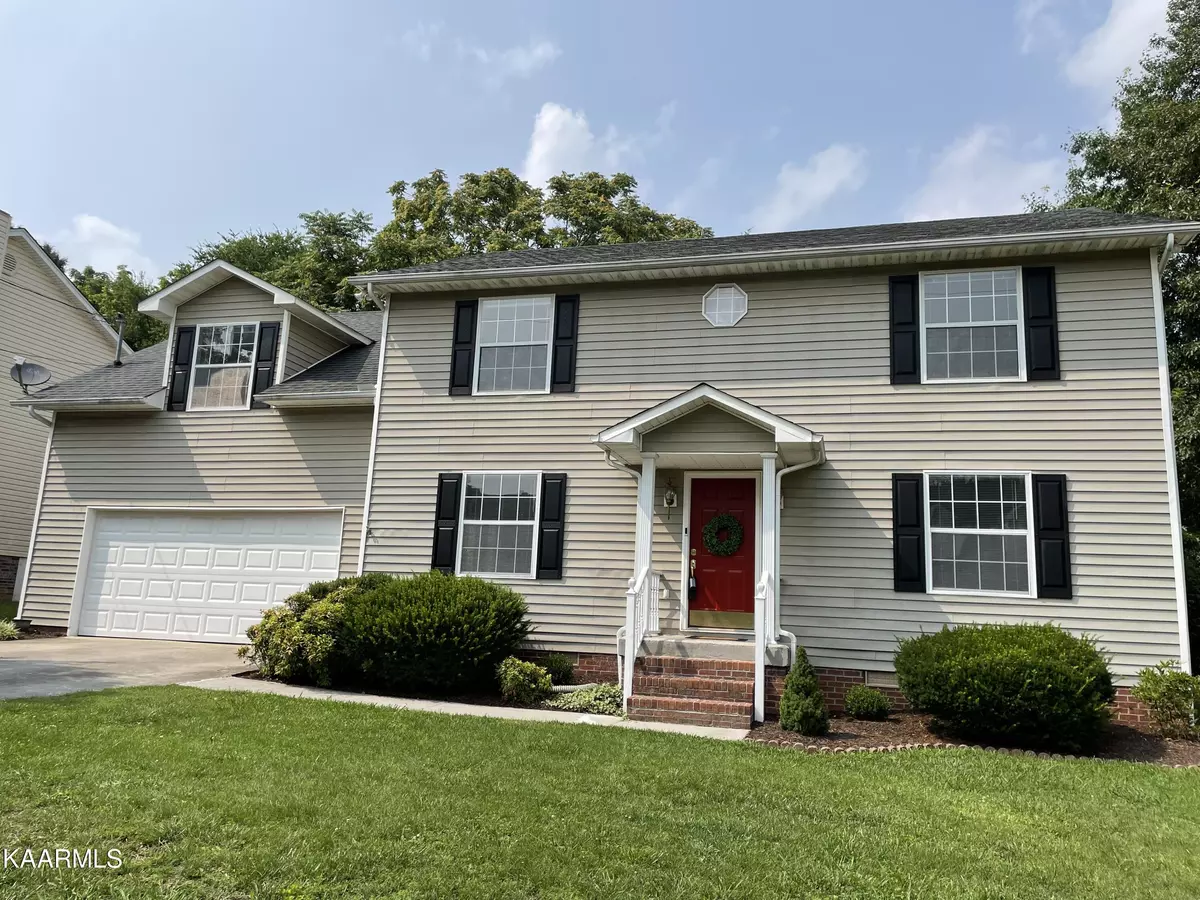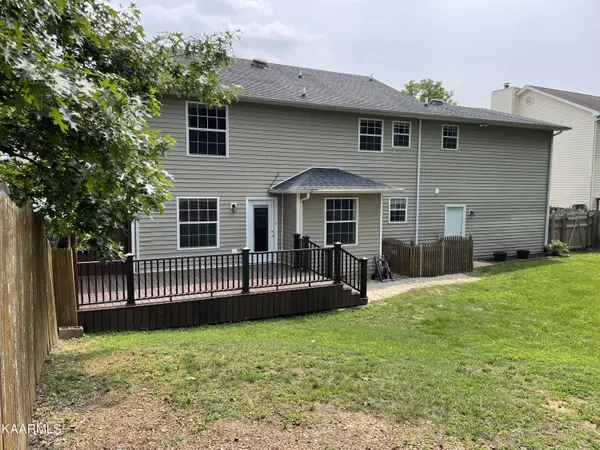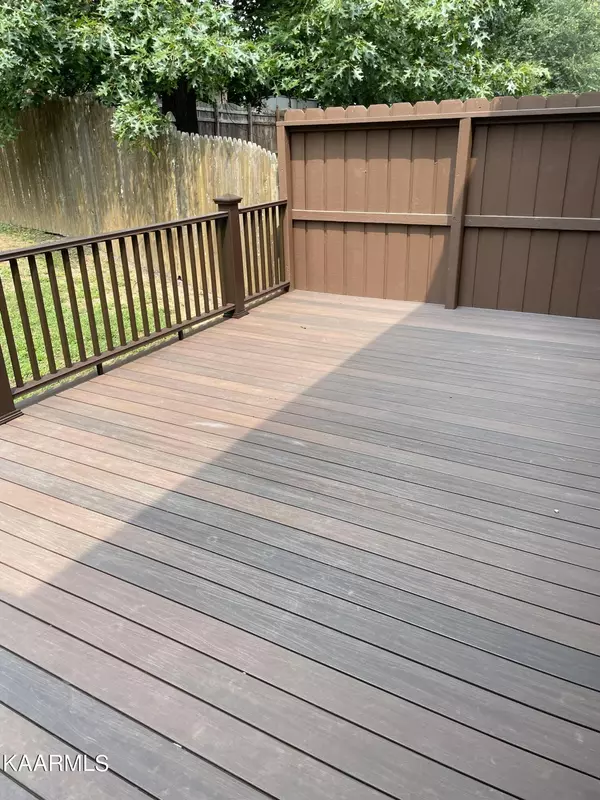$422,900
$439,900
3.9%For more information regarding the value of a property, please contact us for a free consultation.
3 Beds
4 Baths
2,652 SqFt
SOLD DATE : 10/10/2023
Key Details
Sold Price $422,900
Property Type Single Family Home
Sub Type Residential
Listing Status Sold
Purchase Type For Sale
Square Footage 2,652 sqft
Price per Sqft $159
Subdivision Pheasants Glen Unit 2
MLS Listing ID 1231786
Sold Date 10/10/23
Style Traditional
Bedrooms 3
Full Baths 3
Half Baths 1
Originating Board East Tennessee REALTORS® MLS
Year Built 1996
Lot Size 7,405 Sqft
Acres 0.17
Property Description
Price Reduced! Great West Knoxville home in Pheasants Glen subdivision. Quiet subdivision in convenient West Knoxville location. Tons of extra storage with multiple storage areas off of the bonus room and an oversized garage with shelving. Kitchen includes a double oven, built-in desk, large pantry with adjustable shelving and a hot water dispenser. All bedrooms have cedar lined walk-in closets. 3 full bathrooms and one half bath. Large laundry room with cabinets and utility sink upstairs. Chamberlain myQ garage door can be controlled via phone app. Ring video doorbell conveys. Encapsulated crawlspace with dehumidifier. Gutters have leaf guards. The neighborhood has very little traffic, safe for kids and great for walking and pet friendly. Fields of Grace Recreation Park is a short walk (at subdivision entrance) and has a ball field and soccer fields. Only minutes to West Knox shopping, dining and entertainment. Zoned for Cedar Bluff Elementary, Cedar Bluff Middle, & Hardin Valley Academy for High School. Private fenced back yard with new beautiful new composite deck. 2 Trane HVAC units, one installed in 2021, the other in 2013. Some other recent updates include (2023) - New LVP flooring in upstairs bathrooms and laundry, new carpet on stairs and upstairs, most of house repainted, Composite deck. (2022) - New rear exterior doors, new shutters, new light fixtures. Move in ready. Buyer to verify square footage.
Location
State TN
County Knox County - 1
Area 0.17
Rooms
Basement Crawl Space Sealed
Dining Room Eat-in Kitchen, Formal Dining Area
Interior
Interior Features Island in Kitchen, Pantry, Walk-In Closet(s), Eat-in Kitchen
Heating Central, Forced Air, Heat Pump, Propane, Electric
Cooling Central Cooling
Flooring Laminate, Carpet, Hardwood
Fireplaces Number 1
Fireplaces Type Insert, Ventless, Gas Log
Fireplace Yes
Window Features Drapes
Appliance Dishwasher, Disposal, Smoke Detector, Self Cleaning Oven
Heat Source Central, Forced Air, Heat Pump, Propane, Electric
Exterior
Exterior Feature Windows - Vinyl, Fence - Privacy, Fence - Wood, Fenced - Yard
Parking Features Attached, Main Level
Garage Spaces 2.0
Garage Description Attached, Main Level, Attached
Amenities Available Playground
Total Parking Spaces 2
Garage Yes
Building
Lot Description Irregular Lot
Faces Middlebrook Pike to Park Church Dr. to Right on Pheasants Glen, First Left to house on left.
Sewer Public Sewer
Water Public
Architectural Style Traditional
Structure Type Vinyl Siding,Frame
Schools
Middle Schools Cedar Bluff
High Schools Hardin Valley Academy
Others
Restrictions Yes
Tax ID 105KF007
Energy Description Electric, Propane
Read Less Info
Want to know what your home might be worth? Contact us for a FREE valuation!

Our team is ready to help you sell your home for the highest possible price ASAP
"My job is to find and attract mastery-based agents to the office, protect the culture, and make sure everyone is happy! "






