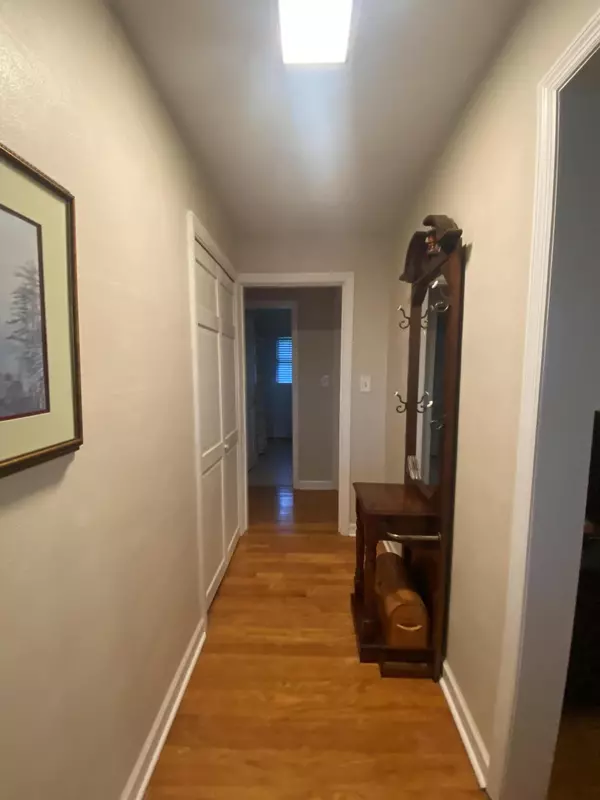$399,000
$389,000
2.6%For more information regarding the value of a property, please contact us for a free consultation.
3 Beds
3 Baths
1,985 SqFt
SOLD DATE : 10/10/2023
Key Details
Sold Price $399,000
Property Type Single Family Home
Sub Type Single Family Residence
Listing Status Sold
Purchase Type For Sale
Square Footage 1,985 sqft
Price per Sqft $201
MLS Listing ID 1377787
Sold Date 10/10/23
Style A-Frame
Bedrooms 3
Full Baths 2
Half Baths 1
Originating Board Greater Chattanooga REALTORS®
Year Built 1955
Lot Size 1.160 Acres
Acres 1.16
Lot Dimensions 200X245
Property Description
The delightful home at 3717 Jarren Drive was built in 1955 and has been meticulously cared for over the years. This property would make a perfect home regardless of your age or stage in life. The residence features 3 bedrooms, 2 full baths, living room, dining room and family room with a fireplace, all on one level. Pristine, original hardwood floors, greet you as you enter the home. There are so many extras in this home, including cedar wood closets in entry and main bedroom, built in shelves in the family room, an in ground pool, pool house with 1/2 bath, sink and refrigerator, and a detached 2 car garage in addition to the attached 2 car garage with built in shelving. The amount of storage in this property is unbelievable. This home is conveniently located 8 miles from beautiful downtown Chattanooga, and a mere 7 miles from the restaurants and entertainment found in Hixson. This home is the perfect place to create memories like the previous owners of 50 years did!
Location
State TN
County Hamilton
Area 1.16
Rooms
Basement Crawl Space
Interior
Interior Features Eat-in Kitchen, Entrance Foyer, Pantry, Primary Downstairs, Separate Dining Room, Separate Shower, Tub/shower Combo
Heating Central, Electric, Propane
Cooling Central Air, Electric
Flooring Hardwood, Tile
Fireplaces Number 1
Fireplaces Type Den, Family Room, Gas Log, Gas Starter
Fireplace Yes
Window Features Aluminum Frames,Insulated Windows,Vinyl Frames,Wood Frames
Appliance Washer, Refrigerator, Microwave, Electric Water Heater, Electric Range, Dryer, Dishwasher
Heat Source Central, Electric, Propane
Laundry Electric Dryer Hookup, Gas Dryer Hookup, Laundry Closet, Washer Hookup
Exterior
Garage Garage Door Opener, Kitchen Level
Garage Spaces 2.0
Garage Description Attached, Garage Door Opener, Kitchen Level
Pool In Ground, Other
Utilities Available Cable Available, Electricity Available, Sewer Connected
Roof Type Asphalt,Shingle
Porch Porch, Porch - Covered, Porch - Screened
Parking Type Garage Door Opener, Kitchen Level
Total Parking Spaces 2
Garage Yes
Building
Lot Description Gentle Sloping, Level
Faces From US-27 Take Morrison Springs Rd exit. Go 0.5 mi. Turn onto Morrison Springs Rd toward Red Bank. Turn L on Dayton Blvd go 0.2 miles. Turn R on Ashland Terr Go 1.2 mi. Turn R onForest Highland Dr Go 0.1 mi Turn R onto Jarren Dr. Go 417 ft Turn R on Jarren Dr. and go 308 ft. From Hwy 153 Exit onto Hixson Pk toward Hixson Pk S. Go 1.9 mi Turn R on Ashland Ter. Go 0.5 mi. Turn L on Forest Highland Dr. Go 0.1 mi. Turn R on Jarren Dr. Go 417 ft. Turn R on Jarren Dr. and go 308 ft.
Story One
Foundation Block
Water Public
Architectural Style A-Frame
Additional Building Outbuilding
Structure Type Brick
Schools
Elementary Schools Rivermont Elementary
Middle Schools Red Bank Middle
High Schools Red Bank High School
Others
Senior Community No
Tax ID 118c A 013
Security Features Smoke Detector(s)
Acceptable Financing Cash, Conventional, FHA, VA Loan
Listing Terms Cash, Conventional, FHA, VA Loan
Special Listing Condition Trust
Read Less Info
Want to know what your home might be worth? Contact us for a FREE valuation!

Our team is ready to help you sell your home for the highest possible price ASAP

"My job is to find and attract mastery-based agents to the office, protect the culture, and make sure everyone is happy! "






