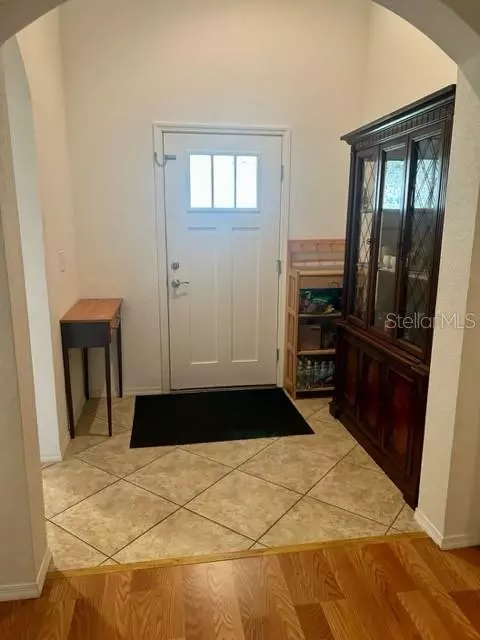$320,000
$325,000
1.5%For more information regarding the value of a property, please contact us for a free consultation.
4 Beds
2 Baths
1,840 SqFt
SOLD DATE : 10/10/2023
Key Details
Sold Price $320,000
Property Type Single Family Home
Sub Type Single Family Residence
Listing Status Sold
Purchase Type For Sale
Square Footage 1,840 sqft
Price per Sqft $173
Subdivision Gardens Ph 01
MLS Listing ID T3460207
Sold Date 10/10/23
Bedrooms 4
Full Baths 2
Construction Status Appraisal,Financing,Inspections
HOA Fees $29/ann
HOA Y/N Yes
Originating Board Stellar MLS
Year Built 2017
Annual Tax Amount $2,576
Lot Size 10,890 Sqft
Acres 0.25
Property Description
Seller providing $5,000 towards Buyer Closing Costs. USDA Eligible. Don't miss your chance to call this 2017 Southern Homes Belmont Craftsman model 4 bedroom, 2 bathroom triple split floor plan home your own. ZERO MONEY DOWN FINANCING AVAILABLE. Enter into the foyer and go left to find the indoor laundry/mudroom that leads to the 2 car garage with built in shelving. Go to the right and find the spacious kitchen with stainless steel appliances, pantry, and wrap around counters. Next to the kitchen, the dining area provides a lovely place to enjoy a meal. Continue straight from the foyer, past the kitchen/dining to find the oversized living space with sliding doors leading to the screened patio the full width of the home. A triple split floor plan provides optimum privacy. Master bedroom features double tray ceilings and two walk-in closets. Master bathroom includes separate standing shower, garden tub, split double vanities, storage closet, and water closet for privacy. Vinyl fenced backyard. Spacious attic with plywood down for storage. Ring floodlight camera on front patio included. Washer and dryer included. Orange, mango, and banana trees. Fresh interior paint.
Location
State FL
County Polk
Community Gardens Ph 01
Interior
Interior Features High Ceilings, Master Bedroom Main Floor, Split Bedroom, Tray Ceiling(s), Walk-In Closet(s)
Heating Central, Electric
Cooling Central Air
Flooring Ceramic Tile, Laminate, Vinyl
Fireplace false
Appliance Dishwasher, Disposal, Dryer, Electric Water Heater, Microwave, Range, Refrigerator, Washer
Exterior
Exterior Feature Irrigation System, Lighting, Private Mailbox, Sidewalk, Sliding Doors
Garage Spaces 2.0
Fence Vinyl
Utilities Available Cable Connected, Electricity Connected, Fiber Optics, Private, Public, Sprinkler Meter, Water Connected
Waterfront false
Roof Type Shingle
Attached Garage true
Garage true
Private Pool No
Building
Story 1
Entry Level One
Foundation Slab
Lot Size Range 1/4 to less than 1/2
Sewer Septic Tank
Water Public
Structure Type Stucco
New Construction false
Construction Status Appraisal,Financing,Inspections
Others
Pets Allowed Yes
Senior Community No
Ownership Fee Simple
Monthly Total Fees $29
Acceptable Financing Cash, Conventional, FHA, USDA Loan, VA Loan
Membership Fee Required Required
Listing Terms Cash, Conventional, FHA, USDA Loan, VA Loan
Special Listing Condition None
Read Less Info
Want to know what your home might be worth? Contact us for a FREE valuation!

Our team is ready to help you sell your home for the highest possible price ASAP

© 2024 My Florida Regional MLS DBA Stellar MLS. All Rights Reserved.
Bought with OLYMPUS EXECUTIVE REALTY INC

"My job is to find and attract mastery-based agents to the office, protect the culture, and make sure everyone is happy! "






