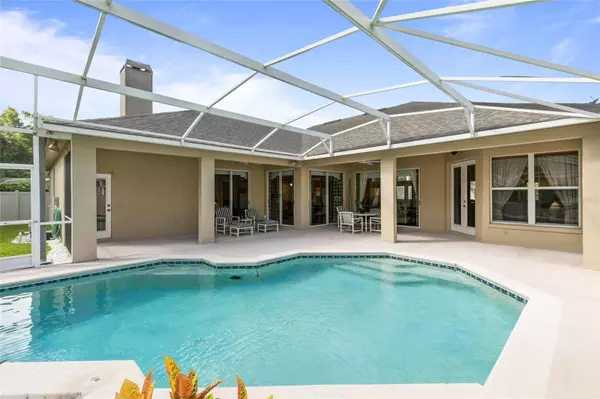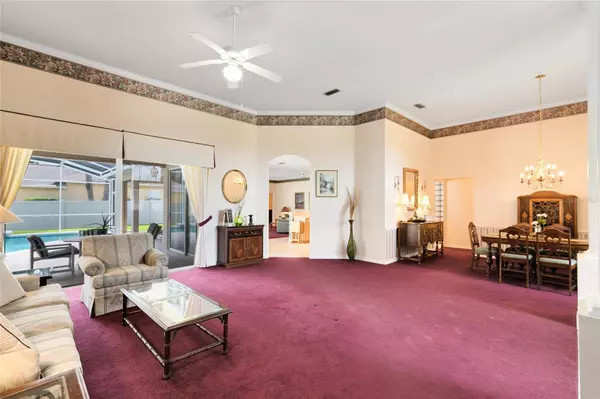$671,500
$689,000
2.5%For more information regarding the value of a property, please contact us for a free consultation.
5 Beds
3 Baths
3,042 SqFt
SOLD DATE : 10/10/2023
Key Details
Sold Price $671,500
Property Type Single Family Home
Sub Type Single Family Residence
Listing Status Sold
Purchase Type For Sale
Square Footage 3,042 sqft
Price per Sqft $220
Subdivision Howell Creek Reserve Ph 1
MLS Listing ID O6134046
Sold Date 10/10/23
Bedrooms 5
Full Baths 3
Construction Status Financing,Inspections
HOA Fees $108/qua
HOA Y/N Yes
Originating Board Stellar MLS
Year Built 1997
Annual Tax Amount $4,363
Lot Size 8,276 Sqft
Acres 0.19
Property Description
Discover your next home in a lovely gated community in Tuscawilla. Your tour starts through double doors with elegant glass and dramatic transom windows that lead you into this tenderly loved single story home. With over 3000 square feet of living space, this one-story home on a corner lot in sought after Howell Creek Reserve boasts a sparkling screened pool and spacious lanai, vinyl privacy fencing, five large bedrooms and three baths. 12' high ceilings are found throughout the living areas and crown molding showcases the massive formal living and dining space. Enjoy a comfortable lifestyle with a large island kitchen featuring a million 42 inch wood cabinets, tons of counter space and a spacious sunny breakfast nook overlooking the pool area. Open to the kitchen is the family room with a wood burning fireplace and sliding glass doors leading to the pool area. Relax in the luxurious master suite featuring a tray ceiling, a poolside sitting area with french doors to the lanai and a spacious bathroom complete with a soaking tub, separate shower, dual vanities and tons of closet space. The functional design features a 3 way split floor plan with a private suite for guests. The 5th bedroom is currently used as a study but is indeed a true bedroom. With two hot water heaters (one is new), a new AC and a newer roof, this home offers low maintenance. Storage is abundant with an oversized 2 car garage and closet space galore. Nestled on a quiet cul-de-sac, this home is perfect for anyone! The community amenities include a pool, basketball court, and playground, and the neighborhood feeds into excellent schools. The Tuscawilla Country Club is just a short golfcart ride away as well as neighborhood restaurants and parks. In addition, the location offers easy access to major roads and is very close to the Winter Springs Town Center and two Publix grocery stores. This home has been immaculately kept and is an ideal home for an easy renovation to make it your own. Don’t miss the chance to own this wonderful home!
Location
State FL
County Seminole
Community Howell Creek Reserve Ph 1
Zoning PUD
Rooms
Other Rooms Den/Library/Office, Family Room, Inside Utility
Interior
Interior Features Ceiling Fans(s), Crown Molding, Eat-in Kitchen, High Ceilings, Kitchen/Family Room Combo, Master Bedroom Main Floor, Open Floorplan, Split Bedroom, Tray Ceiling(s), Walk-In Closet(s), Window Treatments
Heating Central, Electric
Cooling Central Air
Flooring Carpet, Tile
Fireplace true
Appliance Dishwasher, Disposal, Electric Water Heater, Microwave, Range, Refrigerator, Water Softener
Laundry Inside, Laundry Room
Exterior
Exterior Feature Sidewalk, Sliding Doors
Garage Driveway, Garage Door Opener
Garage Spaces 2.0
Fence Vinyl
Pool Gunite, In Ground, Screen Enclosure
Community Features Deed Restrictions, Gated Community - No Guard, Golf Carts OK, Golf, Park, Playground, Pool, Sidewalks, Tennis Courts
Utilities Available Cable Available, Electricity Connected, Public, Sewer Connected, Sprinkler Meter, Street Lights, Underground Utilities, Water Connected
Amenities Available Basketball Court, Playground, Pool, Trail(s)
Waterfront false
View Pool
Roof Type Shingle
Parking Type Driveway, Garage Door Opener
Attached Garage true
Garage true
Private Pool Yes
Building
Lot Description Corner Lot, Cul-De-Sac, City Limits, Sidewalk, Paved
Story 1
Entry Level One
Foundation Slab
Lot Size Range 0 to less than 1/4
Sewer Public Sewer
Water Public
Structure Type Block, Stucco
New Construction false
Construction Status Financing,Inspections
Schools
Elementary Schools Lawton Elementary
Middle Schools Indian Trails Middle
High Schools Oviedo High
Others
Pets Allowed Yes
HOA Fee Include Pool, Private Road
Senior Community No
Ownership Fee Simple
Monthly Total Fees $108
Acceptable Financing Cash, Conventional
Membership Fee Required Required
Listing Terms Cash, Conventional
Special Listing Condition None
Read Less Info
Want to know what your home might be worth? Contact us for a FREE valuation!

Our team is ready to help you sell your home for the highest possible price ASAP

© 2024 My Florida Regional MLS DBA Stellar MLS. All Rights Reserved.
Bought with FANNIE HILLMAN & ASSOCIATES

"My job is to find and attract mastery-based agents to the office, protect the culture, and make sure everyone is happy! "






