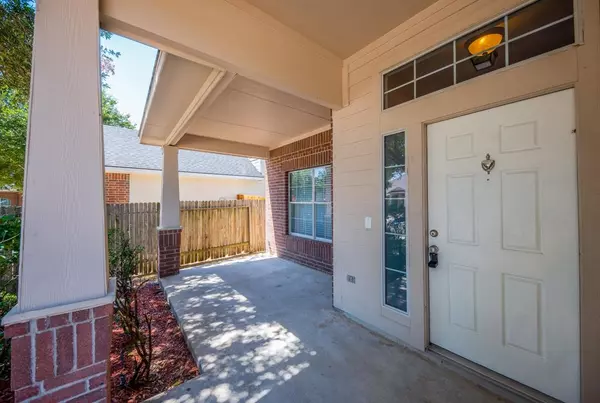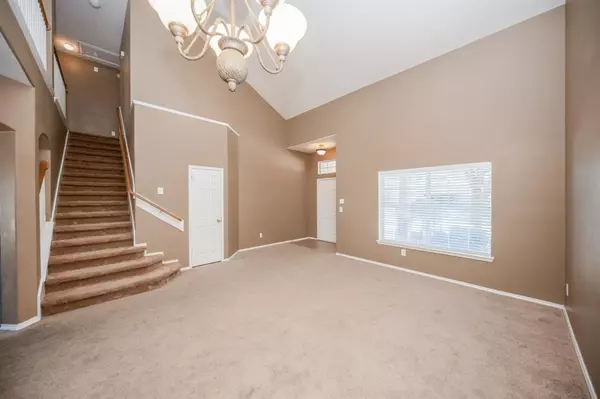$304,500
For more information regarding the value of a property, please contact us for a free consultation.
3 Beds
2.1 Baths
2,524 SqFt
SOLD DATE : 10/10/2023
Key Details
Property Type Single Family Home
Listing Status Sold
Purchase Type For Sale
Square Footage 2,524 sqft
Price per Sqft $118
Subdivision Bridgewater Place Sec 1
MLS Listing ID 97299172
Sold Date 10/10/23
Style Traditional
Bedrooms 3
Full Baths 2
Half Baths 1
HOA Fees $31/ann
HOA Y/N 1
Year Built 2007
Annual Tax Amount $7,379
Tax Year 2022
Lot Size 5,750 Sqft
Acres 0.132
Property Description
This stunning 3-bed 2-bath boasts an array of desirable features that will surely captivate your heart. As you step inside, you'll be greeted by an inviting atmosphere that exudes warmth & comfort. Off the entry, you'll find a separate formal living & dining room, both boasting high ceilings that amplify the feeling of grandeur. These elegant spaces provide the ideal setting for hosting sophisticated dinner parties or simply enjoying quiet evenings in the company of friends & family. The spacious family room has a charming wood-burning fireplace & seamlessly flows into the open kitchen which boasts a gas range (perfect for culinary masterpieces). All bedrooms are upstairs & the primary has gorgeous natural light & an ensuite bath w/dual sinks + separate shower & soaking tub. There is an additional flex room upstairs which could be a gameroom, craft room or even an office- the possibilities are endless. Huge backyard & move in ready! Hurry!
Location
State TX
County Harris
Area Katy - North
Rooms
Bedroom Description All Bedrooms Up,Primary Bed - 2nd Floor,Walk-In Closet
Other Rooms Family Room, Formal Dining, Formal Living, Gameroom Up, Utility Room in House
Master Bathroom Primary Bath: Double Sinks, Primary Bath: Separate Shower, Primary Bath: Soaking Tub, Secondary Bath(s): Tub/Shower Combo
Interior
Interior Features Window Coverings, High Ceiling
Heating Central Gas
Cooling Central Electric
Flooring Marble Floors
Fireplaces Number 1
Fireplaces Type Wood Burning Fireplace
Exterior
Exterior Feature Back Yard Fenced
Parking Features Attached Garage
Garage Spaces 2.0
Roof Type Composition
Private Pool No
Building
Lot Description Cul-De-Sac, Subdivision Lot
Story 2
Foundation Slab
Lot Size Range 0 Up To 1/4 Acre
Water Water District
Structure Type Brick,Cement Board
New Construction No
Schools
Elementary Schools Morton Ranch Elementary School
Middle Schools Morton Ranch Junior High School
High Schools Morton Ranch High School
School District 30 - Katy
Others
Senior Community No
Restrictions Deed Restrictions
Tax ID 127-656-004-0042
Energy Description Ceiling Fans
Acceptable Financing Cash Sale, Conventional, FHA, VA
Tax Rate 2.6972
Disclosures Mud, Sellers Disclosure
Listing Terms Cash Sale, Conventional, FHA, VA
Financing Cash Sale,Conventional,FHA,VA
Special Listing Condition Mud, Sellers Disclosure
Read Less Info
Want to know what your home might be worth? Contact us for a FREE valuation!

Our team is ready to help you sell your home for the highest possible price ASAP

Bought with Nextgen Real Estate Properties

"My job is to find and attract mastery-based agents to the office, protect the culture, and make sure everyone is happy! "






