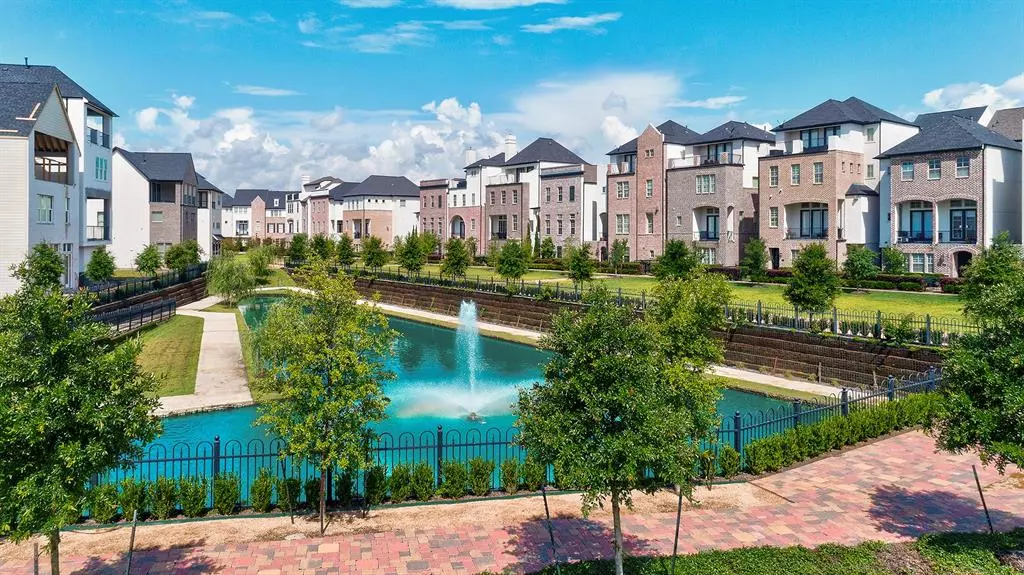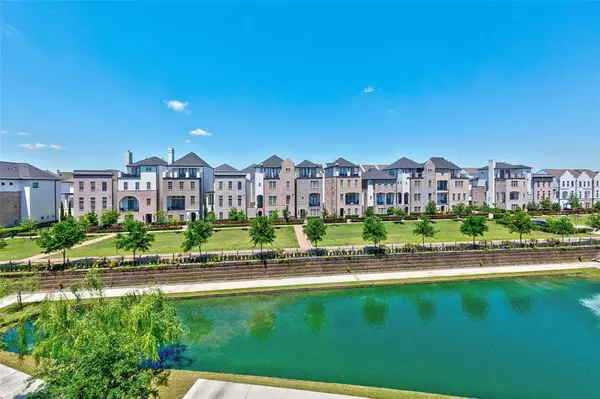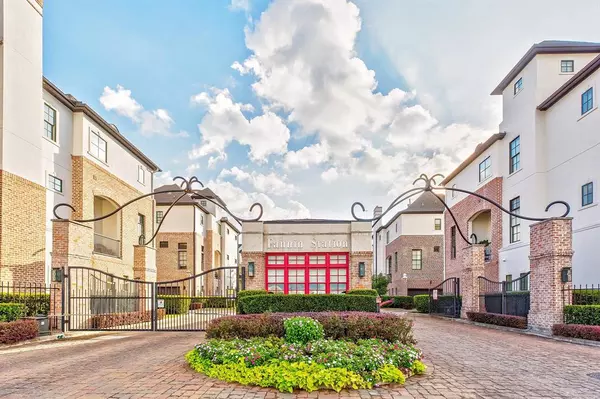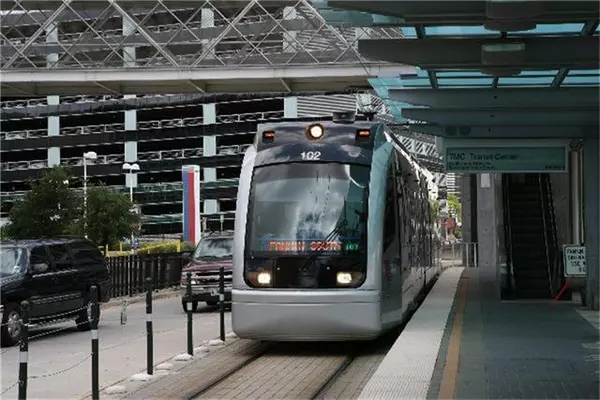$540,000
For more information regarding the value of a property, please contact us for a free consultation.
3 Beds
3.1 Baths
2,788 SqFt
SOLD DATE : 10/03/2023
Key Details
Property Type Single Family Home
Listing Status Sold
Purchase Type For Sale
Square Footage 2,788 sqft
Price per Sqft $193
Subdivision Fannin Station
MLS Listing ID 5304520
Sold Date 10/03/23
Style Other Style
Bedrooms 3
Full Baths 3
Half Baths 1
HOA Fees $240/ann
HOA Y/N 1
Year Built 2023
Property Description
*NEW CONSTRUCTION* -- Prime corner lot with direct WATER VIEW, facing a charming pond with fountain and open green space. This floorplan has Living / Kitchen / Dining on the 1st-floor, which is rare in the community! Large game room on top floor, which leads to a roof-terrace deck looking onto the water. Community amenities include manned-gated entrance, two ponds, swimming pool, walking paths, and pet stations. Home includes great energy efficient features - tankless water heater, radiant barrier, Trane A/C with separate zones per floor. Stainless-steel appliances with 5-burner cooktop (gas) and dedicated vent hood. Community is half-mile walk to MetroRail, which is very convenient for Homeowners who work in Medical Center or Downtown!
Location
State TX
County Harris
Area Medical Center Area
Rooms
Bedroom Description Primary Bed - 2nd Floor
Other Rooms Gameroom Up, Living Area - 1st Floor, Utility Room in House
Kitchen Island w/o Cooktop, Pantry, Pots/Pans Drawers, Soft Closing Cabinets, Soft Closing Drawers, Under Cabinet Lighting
Interior
Interior Features Alarm System - Owned, Crown Molding, Elevator Shaft, Fire/Smoke Alarm, High Ceiling, Wired for Sound
Heating Central Gas, Zoned
Cooling Central Electric, Zoned
Fireplaces Number 1
Fireplaces Type Gaslog Fireplace
Exterior
Exterior Feature Rooftop Deck, Sprinkler System
Garage Attached Garage
Garage Spaces 2.0
Waterfront Description Pond
Roof Type Composition
Private Pool No
Building
Lot Description Corner, Subdivision Lot, Water View
Story 3
Foundation Slab
Lot Size Range 0 Up To 1/4 Acre
Builder Name InTown Homes
Sewer Public Sewer
Water Public Water
Structure Type Brick,Cement Board
New Construction Yes
Schools
Elementary Schools Hobby Elementary School
Middle Schools Lawson Middle School
High Schools Madison High School (Houston)
School District 27 - Houston
Others
Restrictions Deed Restrictions
Tax ID 132-824-005-0013
Ownership Full Ownership
Energy Description Attic Vents,Ceiling Fans,Digital Program Thermostat,Energy Star Appliances,Energy Star/CFL/LED Lights,High-Efficiency HVAC,HVAC>13 SEER,Insulated/Low-E windows,Other Energy Features,Radiant Attic Barrier,Tankless/On-Demand H2O Heater
Disclosures Sellers Disclosure
Special Listing Condition Sellers Disclosure
Read Less Info
Want to know what your home might be worth? Contact us for a FREE valuation!

Our team is ready to help you sell your home for the highest possible price ASAP

Bought with Keller Williams Woodlands

"My job is to find and attract mastery-based agents to the office, protect the culture, and make sure everyone is happy! "






