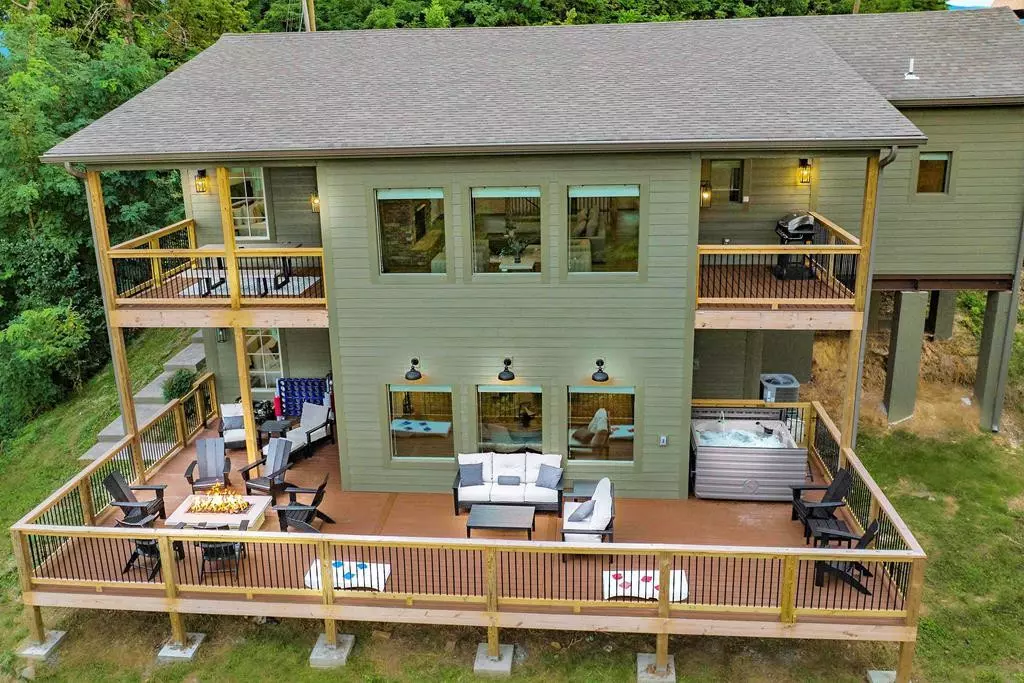$1,450,000
$1,649,000
12.1%For more information regarding the value of a property, please contact us for a free consultation.
4 Beds
5 Baths
3,206 SqFt
SOLD DATE : 10/06/2023
Key Details
Sold Price $1,450,000
Property Type Single Family Home
Sub Type Single Family Residence
Listing Status Sold
Purchase Type For Sale
Square Footage 3,206 sqft
Price per Sqft $452
Subdivision Chalet Village North
MLS Listing ID 256259
Sold Date 10/06/23
Style Contemporary,Craftsman
Bedrooms 4
Full Baths 4
Half Baths 1
HOA Fees $42/mo
HOA Y/N Yes
Abv Grd Liv Area 1,603
Originating Board Great Smoky Mountains Association of REALTORS®
Year Built 2022
Annual Tax Amount $291
Tax Year 2022
Lot Size 1.930 Acres
Acres 1.93
Property Description
Amazing 4 bed/4.5 bath home in most desired Gatlinburg area. VIEWS VIEWS VIEWS! Hot Tub, Fire Pit, Game Room/ Theater, Pool Access "Green Cabin" is a NEW luxury 4 Master Suite/4 Bath home perfectly located in the most desired spot in .Gatlinburg, TN. Only minutes away from downtown Gatlinburg and the Parkway, you'll find that this spacious home, full of luxury, amenities and intentional design, is perfect for your Smoky Mountain vacation! Perfect for couples, families, gatherings and retreats. You will be welcomed by an open concept living area as you enter into the living room, dining area and kitchen. You'll find amazing views as soon as you open the door. The main level has 2 bedrooms each with an ensuite bathroom and a half bath off the living room. The main level has 2 decks with amazing views of the Smoky Mountains when you can grill and dine outdoors. The lower level of the home has 2 bedrooms each with their own ensuite bathroom along with an incredible game room! The best feature of the lower level is the massive deck with a fire pit, hot tub and multiple sitting areas. There is no way you can't relax or have fun! This place was designed with luxury and comfort in mind and we know you will love every space any time of the year! Located in Chalet Village - Minutes to Downtown Gatlinburg and Pigeon Forge. Wonderful rental investment property. Self managed, already has $75K on the books with a projection of $180K gross for 2023. Seller offers to continue managing the property with an 80/20 split. If interested, they would be happy to provide information and details about their management. Property tax is for the vacant lot prior to the home being built.
Location
State TN
County Sevier
Zoning R-1
Direction From Pigeon Forge take US441/321 to R on Wiley Oakley Dr (at Welcome Center), to L on Village Loop Rd.
Rooms
Basement Basement, Finished, Full
Interior
Interior Features Cathedral Ceiling(s), Ceiling Fan(s), Formal Dining, Great Room, High Speed Internet, Solid Surface Counters
Heating Heat Pump
Cooling Central Air
Flooring Wood
Fireplaces Number 1
Fireplaces Type Gas Log
Fireplace Yes
Window Features Double Pane Windows,Window Treatments
Appliance Dishwasher, Dryer, Electric Range, Microwave, Refrigerator, Washer
Laundry Electric Dryer Hookup, Washer Hookup
Exterior
Exterior Feature Rain Gutters
Parking Features Driveway, Paved
Pool Hot Tub
Amenities Available Clubhouse, Pool, Tennis Court(s)
View Y/N Yes
View Mountain(s), Seasonal
Roof Type Composition
Street Surface Paved
Porch Covered, Deck, Patio, Porch
Road Frontage County Road
Garage No
Building
Sewer Septic Tank, Septic Permit On File
Water Public
Architectural Style Contemporary, Craftsman
Structure Type Frame,Masonite,Stone
Others
Security Features Smoke Detector(s)
Acceptable Financing Cash, Conventional
Listing Terms Cash, Conventional
Read Less Info
Want to know what your home might be worth? Contact us for a FREE valuation!

Our team is ready to help you sell your home for the highest possible price ASAP
"My job is to find and attract mastery-based agents to the office, protect the culture, and make sure everyone is happy! "






